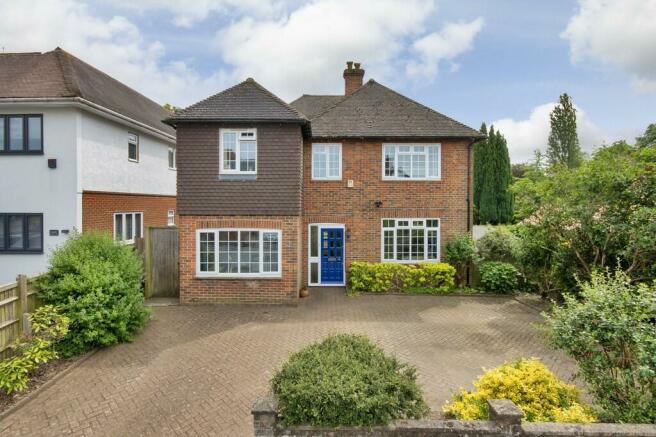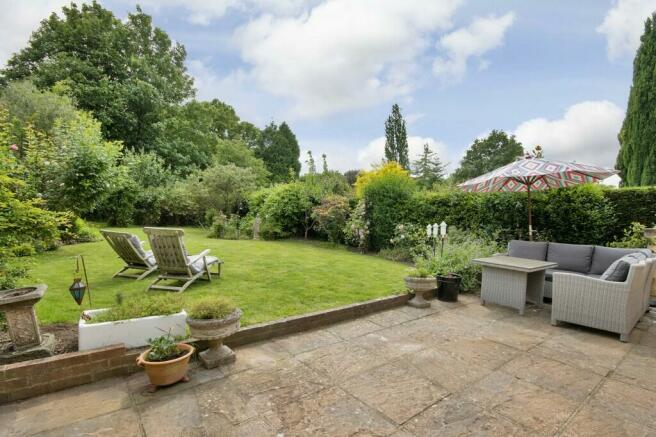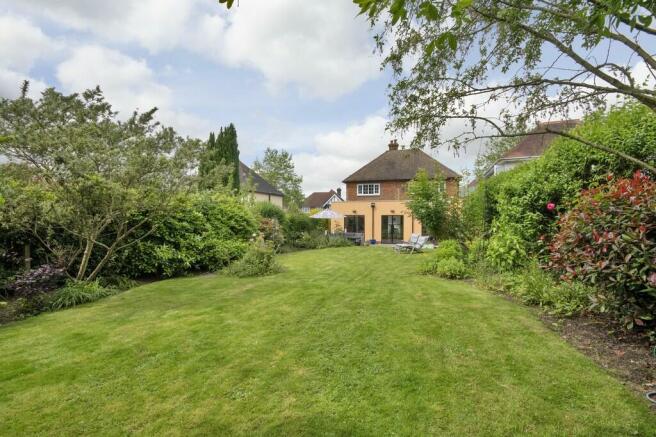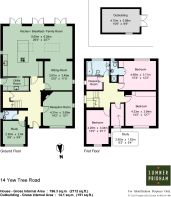Yew Tree Road, Southborough

- PROPERTY TYPE
Detached
- BEDROOMS
4
- BATHROOMS
2
- SIZE
2,112 sq ft
196 sq m
- TENUREDescribes how you own a property. There are different types of tenure - freehold, leasehold, and commonhold.Read more about tenure in our glossary page.
Freehold
Key features
- Significantly remodelled and extended detached house in sought after area.
- Stunning 3-zone Kitchen Living Dining room leading out to large south facing garden.
- Bespoke kitchen with large island unit with breakfast bar housing induction hob with concealed extra
- Pair of eye-level Neff ovens, integrated dishwasher and quartz worksurface to matching island unit.
- Separate utility room with quartz surfaces, butler sink plus separate downstairs cloakroom
- Principal bedroom with views over garden, fitted wardrobes and ensuite shower room.
- 2 further good sized double bedrooms, separate family bathroom and dressing room.
- Access to large attic space considered to have potential for extension subject to consents.
- Large southerly facing garden with full width entertaining patio and potential outdoor office/gym.
- Excellent location close to multiple schools, benefitting from off road parking for several cars.
Description
An excellent detached character family house considerably improved by the current owners and set in large established gardens.
Ideal location for Primary and Secondary Schools including the Grammars.
Significantly improved property combining proportions and features of the period with a light and spacious 3-zone kitchen.
Front door leads into a large welcoming hall with original wood block herringbone floor.
Understairs storage cupboard housing gas and electric meters and the circuit breaker.
Cloakroom with low level WC, pedestal washbasin, tiled floor and walls plus window.
The wood block flooring continues into a reception room (currently being used as a bedroom), attractive fireplace surround with granite hearth, enjoys a dual aspect outlook including a large paned window to the front.
There are 2 entrances into the kitchen via stylish glazed doors the room is bathed in natural light from 2 large skylights and 3 pairs of Crittall style doors leading out to the generous southerly facing garden.
The wood Herringbone floor continues into the kitchen which has been carefully chosen to compliment the room with beautiful Quartz surfaces including a 1.37 wide x 2.75 long Island unit including induction hob with concealed extractor.
The island unit includes a breakfast bar and useful range of deep saucepan and cutlery drawers.
Matching cupboards include pantry cupboards either side of a pair of Neff eye-level ovens, integrated Bosch dishwasher.
There is ample space within the room for a large table and chairs plus a spacious recess for soft seating and TV.
Utility room with matching Quartz surfaces to the kitchen and arranged to accommodate stacked washing machine and tumble dryer and includes a deep butler sink plus door to the outside.
Staircase from the spacious hall leads to the first floor with access to a large attic considered to have potential for further accommodation subject to the usual consents.
Principal bedroom has a wide window with views over the rear garden, with a beautiful tree backdrop and beyond to the Skinners playing field.
Fitted wardrobes, plus door giving access to an ensuite shower room with separate cubicle, low level WC, pedestal washbasin, chrome towel rail and window.
Double bedroom 2 is a spacious bedroom with a bank of wardrobes providing excellent storage.
Double bedroom 3 enjoys a dual aspect to the front and sides.
Bathroom fitted with a shower end bath with separate shower above and screen, low level WC, washbasin with cupboard beneath from here there are also attractive views over the garden.
Dressing Room with window and fitted with hanging rail and chest of drawers storage.
Outside
Front: the property benefits from having multiple off road parking and side access.
Rear : the rear garden is another excellent feature of the property with access from the kitchen leading to a full width southerly facing patio and beyond to a large well established garden with many mature flowering shrubs and trees.
Hidden from the garden is a large timber built outbuilding which could easily be converted to a home office if required.
A considerable bonus is a gate providing access to Skinners playing fields/Southfields Park for the enjoyment of the residents whilst there are no children's activities.
Location
Convenient location near to the top of Yew Tree Road giving access to St Johns, St Augustine's and Southborough Primary Schools and within walking distance of all the main Secondary Schools, including the Grammars.
Viewing
Strictly by appointment only through sole agents Sumner Pridham
Brochures
Sales Brochure- COUNCIL TAXA payment made to your local authority in order to pay for local services like schools, libraries, and refuse collection. The amount you pay depends on the value of the property.Read more about council Tax in our glossary page.
- Band: F
- PARKINGDetails of how and where vehicles can be parked, and any associated costs.Read more about parking in our glossary page.
- Off street
- GARDENA property has access to an outdoor space, which could be private or shared.
- Yes
- ACCESSIBILITYHow a property has been adapted to meet the needs of vulnerable or disabled individuals.Read more about accessibility in our glossary page.
- Ask agent
Yew Tree Road, Southborough
NEAREST STATIONS
Distances are straight line measurements from the centre of the postcode- High Brooms Station0.7 miles
- Tunbridge Wells Station1.7 miles
- Tonbridge Station2.5 miles
About the agent
21 years ago Robert Sumner and Martin Pridham joined forces to create their own independent estate agency to provide a real choice for the Tunbridge Wells market against a tide of bank owned estate agents.
Today these corporate style agents have subsequently come and gone whilst Sumner Pridham continue to serve the town with a professional service and a reputation for matching people to property using their extensive knowledge of the area.
Industry affiliations



Notes
Staying secure when looking for property
Ensure you're up to date with our latest advice on how to avoid fraud or scams when looking for property online.
Visit our security centre to find out moreDisclaimer - Property reference 103214001188. The information displayed about this property comprises a property advertisement. Rightmove.co.uk makes no warranty as to the accuracy or completeness of the advertisement or any linked or associated information, and Rightmove has no control over the content. This property advertisement does not constitute property particulars. The information is provided and maintained by Sumner Pridham, Tunbridge Wells. Please contact the selling agent or developer directly to obtain any information which may be available under the terms of The Energy Performance of Buildings (Certificates and Inspections) (England and Wales) Regulations 2007 or the Home Report if in relation to a residential property in Scotland.
*This is the average speed from the provider with the fastest broadband package available at this postcode. The average speed displayed is based on the download speeds of at least 50% of customers at peak time (8pm to 10pm). Fibre/cable services at the postcode are subject to availability and may differ between properties within a postcode. Speeds can be affected by a range of technical and environmental factors. The speed at the property may be lower than that listed above. You can check the estimated speed and confirm availability to a property prior to purchasing on the broadband provider's website. Providers may increase charges. The information is provided and maintained by Decision Technologies Limited. **This is indicative only and based on a 2-person household with multiple devices and simultaneous usage. Broadband performance is affected by multiple factors including number of occupants and devices, simultaneous usage, router range etc. For more information speak to your broadband provider.
Map data ©OpenStreetMap contributors.




