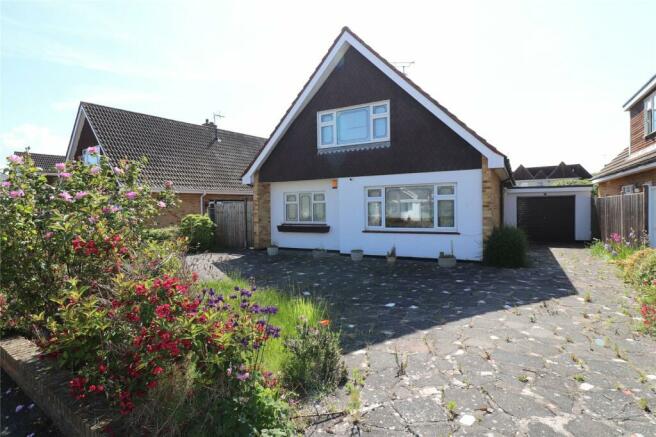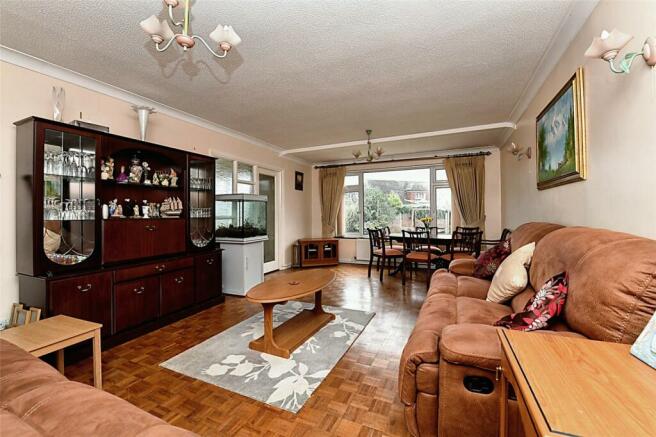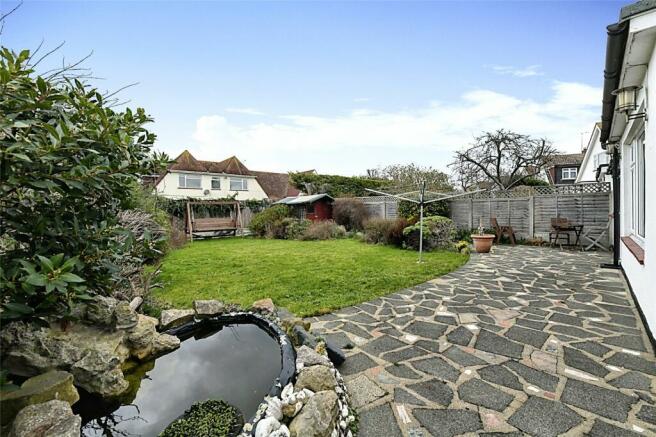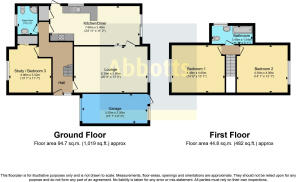Ladram Road, Thorpe Bay, Essex, SS1
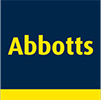
- PROPERTY TYPE
Detached
- BEDROOMS
3
- BATHROOMS
2
- SIZE
Ask agent
- TENUREDescribes how you own a property. There are different types of tenure - freehold, leasehold, and commonhold.Read more about tenure in our glossary page.
Freehold
Key features
- Detached Chalet Style Home
- Sought After Thorpe Bay Location
- Bournes Green School Catchment
- Three Double Bedrooms
- West Backing Garden
- Versatile GF Bedroom Three/Study
- First Floor Family Bathroom
- Ground Floor Shower Room
- Large Kitchen/Dining Room
- Garage Plus Sweep In/Out Driveway
Description
This spacious freehold home is available with no onward chain and would perfectly suit both family buyers and those looking to downsize in comfort. The ground floor accommodation comprises of an imposing entrance hall that leads to the bright and well proportioned lounge which is set to the rear and looks out to the garden, there is a large fitted kitchen/dining room, a versatile ground floor bedroom three/study, plus a handy ground floor shower room. The first floor boasts two further large double bedrooms, both with built in wardrobes and a fitted family bathroom.
The front of the property has its own independent sweep in/out driveway and leads upto an attached garage, Whilst there is a pleasant 50ft west facing rear garden with lawn and patio areas.
The property is excellently located being within a short walk of Thorpe Bay Station and Broadway, within easy reach of Thorpe Bay Seafront, the popular Southend and Shoeburyness schools, plus local leisure clubs including Thorpe Bay Golf Course, Tennis Club and Yacht club.
Entrance Hall
UPVC Double glazed obscure front door set to the side of the property and opening to the driveway, uPVC double glazed obscure window facing the side, stairs with a part vaulted ceiling leading to the first floor, built-in coat cupboard, radiator.
Living Room
6.32m x 3.96m
UPVC Double glazed window facing the rear and looking out to the garden, coved ceiling, wall and ceiling lights, two radiators, door to the kitchen/diner.
Kitchen/Diner
7.62m x 2.92m
Fitted wall and base level units and drawers, rolled edge work surfaces, one and a half bowl sink and drainer unit with a swan neck style mixer tap, tiled splashbacks, gas hob with an extractor hood over, waist height electric double oven, integrated dishwasher, space for a fridge/freezer, built-in utility cupboard with space for a washing machine and a wall mounted boiler, double glazed window facing the side, double glazed side door opening to the sideway and gardens beyond, two radiators. Dining area to the rear with uPVC double glazed patio doors opening to the garden, door and borrowed light window to the living room.
Study/Bedroom Three
4.06m x 3.5m
UPVC Double glazed window facing the front, built-in double wardrobe, coved ceiling, radiator.
Ground Floor Shower Room
2.4m x 1.73m
Double shower enclosure, wash hand basing with a vanity unit, low level WC, tilled walls. uPVC double glazed obscure window facing the front, coved ceiling, radiator with incorporated towel rail.
Landing
Doors to the first floor bedrooms and bathroom.
Bedroom One
4.47m x 4.01m
UPVC Double glazed window facing the front, four sets of double wardrobes built into the eaves, radiator.
Bedroom Two
4.34m x 4.01m
UPVC Double glazed window facing the rear and overlooking the garden, two built-in double wardrobes, cupboard built into the eaves, loft access, radiator.
Family Bathroom
3.45m x 1.55m
Panel enclosed bath with a mixer tap and a shower attachment, wash hand basin with a vanity unit, low level WC, tiled walls, double glazed obscure window facing the side, radiator.
Rear Garden
50ft approx - West facing garden, crazy paved patio area to the rear of the property with a pond and opening to the lawn with plants and shrubs to the borders, rear shed, sideway with an outside tap and a front gate opening to the driveway, personal door to the garage.
Garage
5.54m x 2.97m
Up and over style garage door opening to the driveway, rear personal door opening to the garden, double glazed window facing the rear, power and lighting connection.
Driveway
Sweep in/out crazy paved driveway proving off street parking for multiple cars and leads to the garage, front lawn area, shrubs to the borders.
Agents Note
Council Tax - Band E
- COUNCIL TAXA payment made to your local authority in order to pay for local services like schools, libraries, and refuse collection. The amount you pay depends on the value of the property.Read more about council Tax in our glossary page.
- Band: TBC
- PARKINGDetails of how and where vehicles can be parked, and any associated costs.Read more about parking in our glossary page.
- Yes
- GARDENA property has access to an outdoor space, which could be private or shared.
- Yes
- ACCESSIBILITYHow a property has been adapted to meet the needs of vulnerable or disabled individuals.Read more about accessibility in our glossary page.
- Ask agent
Ladram Road, Thorpe Bay, Essex, SS1
NEAREST STATIONS
Distances are straight line measurements from the centre of the postcode- Thorpe Bay Station0.2 miles
- Shoeburyness Station1.3 miles
- Southend East Station1.5 miles
About the agent
Your trusted agent since 1850
We’re local. Award-winning. And focused on you. We keep things simple and transparent – no fancy jargon or hidden costs. Whether you’re looking to buy, sell, let or rent, your property journey starts here.
Why we’re different
As part of the UK’s largest property services group, we have agents right across the country with access to thousands of potential buyers and tenants. With years of experience selling and letting houses like y
Industry affiliations



Notes
Staying secure when looking for property
Ensure you're up to date with our latest advice on how to avoid fraud or scams when looking for property online.
Visit our security centre to find out moreDisclaimer - Property reference TBY220095. The information displayed about this property comprises a property advertisement. Rightmove.co.uk makes no warranty as to the accuracy or completeness of the advertisement or any linked or associated information, and Rightmove has no control over the content. This property advertisement does not constitute property particulars. The information is provided and maintained by Abbotts, Thorpe Bay. Please contact the selling agent or developer directly to obtain any information which may be available under the terms of The Energy Performance of Buildings (Certificates and Inspections) (England and Wales) Regulations 2007 or the Home Report if in relation to a residential property in Scotland.
*This is the average speed from the provider with the fastest broadband package available at this postcode. The average speed displayed is based on the download speeds of at least 50% of customers at peak time (8pm to 10pm). Fibre/cable services at the postcode are subject to availability and may differ between properties within a postcode. Speeds can be affected by a range of technical and environmental factors. The speed at the property may be lower than that listed above. You can check the estimated speed and confirm availability to a property prior to purchasing on the broadband provider's website. Providers may increase charges. The information is provided and maintained by Decision Technologies Limited. **This is indicative only and based on a 2-person household with multiple devices and simultaneous usage. Broadband performance is affected by multiple factors including number of occupants and devices, simultaneous usage, router range etc. For more information speak to your broadband provider.
Map data ©OpenStreetMap contributors.
