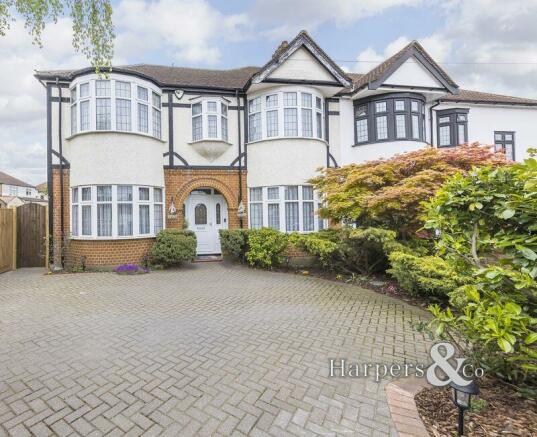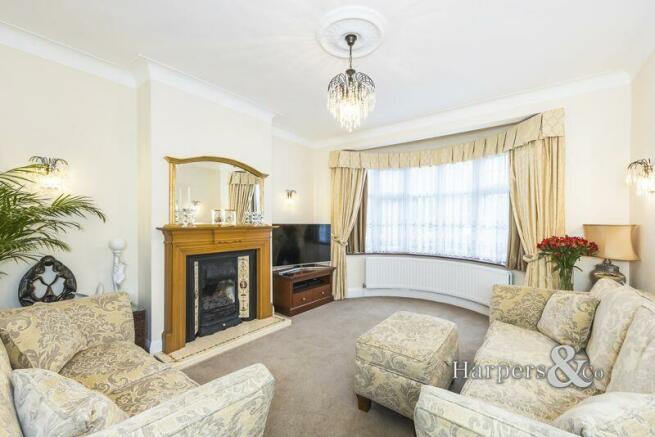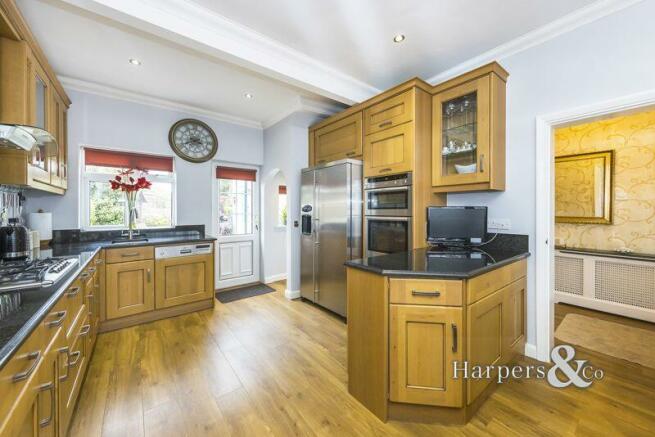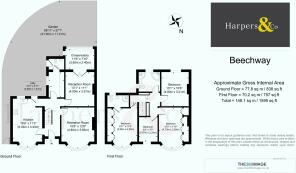
Beechway

- PROPERTY TYPE
Semi-Detached
- BEDROOMS
4
- BATHROOMS
2
- SIZE
Ask agent
- TENUREDescribes how you own a property. There are different types of tenure - freehold, leasehold, and commonhold.Read more about tenure in our glossary page.
Freehold
Key features
- 4 BEDROOM SEMI DETACHED HOUSE
- OFF ROAD PARKING FOR 2 CARS
- SOUGHT AFTER LOCATION
- DOUBLE GLAZED THROUGHOUT
- 2 RECEPTION ROOMS
- UTILY ROOM/ GR FLOOR OFFICE
- GROUND FLOOR WC
- EN-SUITE BATHROOM TO MASTER
- WELL MAINTAINED GARDEN
- GOOD SCHOOL CATCHMENT
Description
Harpers & Co are delighted to offer this rare to market and impressive 4 bed extended semi in a wonderful location and decorated to a very high standard. This property is a credit to the current owners who have lovingly enhanced this estate to produce an elegant and large family home.
The ground floor comprises a large hallway, large front reception room, large rear dining room, conservatory/ office, utility room, ground floor WC and cloak room and a fully fitted designer kitchen and breakfast room.
The first floor comprises a large landing and 4 double bedrooms with the master having its own en-suite bath/shower room. There is also a family bathroom on the first floor and scope for a loft conversion. There is a landscaped and well stocked garden.
We love this house and you will too!! If you want 1930 appeal with good functional space and excellent decor in close proximity to the areas best schools then this estate will be of appeal. Call today to book a viewing through Harpers & Co.
Entrance Hall
Amtico Oak effect flooring throughout, large radiator with ornate cover with marble top, skirting, coving, 2 chandelier pendant, PIR alarm, smoke alarm, access to under stair storage.
Front Reception Room
15' 9'' x 12' 8'' (4.80m x 3.85m)
Fully carpeted throughout, skirting, coving, fire place with wrought iron feature with period tile surround, oak mantle, wall mounted chandelier, chandelier celling pendant, large UPVC bay window with curved radiator, curtain rails, multiple plug points throughout, Ariel point.
Rear Reception Room
13' 1'' x 11' 1'' (4.00m x 3.37m)
Hardwood flooring throughout, skirting, coving, picture rail, 1 radiator, 2 pendant chandeliers to ceiling, built in ornate shelving, black marble fire place with ornate polished steel (untested) French doors leading to office.
Office
11' 6'' x 7' 10'' (3.50m x 2.40m)
Bespoke office desk with bespoke shelving, integrated blinds, attractive rear garden views, UPVC windows.
Utility Room
10' 1'' x 5' 11'' (3.08m x 1.81m)
Amtico flooring throughout, white polished floor and wall mounted units with wooden handles, oak worktop, UPVC window with Roman blinds Worcester Bosch boiler, 1 designer radiator, multiple plug points throughout.
WC
Travertine tiles throughout, mosaic splashback, shaker style porcelain sink with chrome shaker style taps, low level WC, Dublin style basin, Velux window, extractor fan, 1 radiator.
Kitchen
19' 9'' x 11' 3'' (6.03m x 3.43m)
Amtico flooring throughout, Magnet kitchen, Oak wall and floor mounted kitchen units with glass inserts, black granite work tops throughout with splashback, 5 ring Neff gas hob, Neff stainless steel designer extractor, integrated Neff double oven, large US Maytag style fridge freezer, Neff inbuilt dishwasher, sink with right hand drainer with chrome mixer taps, UPVC window & door to rear garden.
First Floor Landing
Fully carpeted throughout, large chandelier, smoke alarm, PIR alarm, loft hatch.
Master bedroom
15' 1'' x 11' 6'' (4.60m x 3.50m)
Fully carpeted throughout, skiting, coving, spot lights to ceiling, down lighters, 2 designer radiators, UPVC windows with curtain rails, fitted wardrobes with mirrored inserts.
En-Suite
Karndean flooring throughout, part tiled walls, UPVC window with Roman blind, bespoke vanity unit with worktop, large basin with chrome shaker style taps, wall mounted mirror, large Aqua Lisa shower with glass enclosure, amazon rainforest shower attachment, 1 radiator, low level WC with push rod waste, chrome fixtures and fittings.
Bedroom 2
15' 5'' x 11' 6'' (4.70m x 3.50m)
Fully carpeted throughout, skirting, coving, pendant light to ceiling, large UPVC bay window, 1 radiator with TRV valve, inbuilt oak style wardrobes with glass inserts, 1 radiator.
Bedroom 3
13' 1'' x 10' 6'' (4.00m x 3.21m)
Fully carpeted throughout, pendant light to ceiling, skirting, coving, fireplace feature, multiple plug points throughout, 1 radiator, UPVC window.
Bedroom 4
9' 5'' x 7' 5'' (2.87m x 2.25m)
Fully carpeted throughout, skirting, coving, pendant light to ceiling, UPVC bay window with curtain rails, multiple plug points throughout.
Family bathroom
Amtico oak effect flooring throughout, tiled walls, skirting, coving, down lighters, large oval jacuzzi bath with chrome mixer taps and shower attachment, large glass shower enclosure with amazon rainforest shower attachment, bespoke vanity unit with chrome mixer taps, wall mounted double mirrored vanity unit, designer radiator, low level WC with push rod waste, extractor fan, UPVC windows with venetian blinds.
Rear Garden
68' 11'' x 37' 1'' (21.00m x 11.31m)
Paved patio area, attractive borders with mature shrubs, plants and trees, raised deck with pagoda area, fully illuminated.
Front Drive
Paved to fit 2 cars, brick built wall.
Disclaimer
These particulars form no part of any contract and are issued as a general guide only. Main services and appliances have not been tested by the agents and no warranty is given by them as to working order or condition. All measurements are approximate and have been taken at the widest points unless otherwise stated. The accuracy of any floor plans published cannot be confirmed. Reference to tenure, building works, conversions, extensions, planning permission, building consents/regulations, service charges, ground rent, leases, fixtures, fittings and any statement contained in these particulars should not be relied upon and must be verified by a legal representative or solicitor before any contract is entered into.
Brochures
Full Details- COUNCIL TAXA payment made to your local authority in order to pay for local services like schools, libraries, and refuse collection. The amount you pay depends on the value of the property.Read more about council Tax in our glossary page.
- Ask agent
- PARKINGDetails of how and where vehicles can be parked, and any associated costs.Read more about parking in our glossary page.
- Yes
- GARDENA property has access to an outdoor space, which could be private or shared.
- Yes
- ACCESSIBILITYHow a property has been adapted to meet the needs of vulnerable or disabled individuals.Read more about accessibility in our glossary page.
- Ask agent
Beechway
NEAREST STATIONS
Distances are straight line measurements from the centre of the postcode- Albany Park Station0.7 miles
- Bexley Station1.1 miles
- Bexleyheath Station1.2 miles
About the agent
Harpers & Co prides itself on being an independent, family run and proactive Residential and Commercial Estate Agency serving South East London and Kent/Bexley area.
Located in the heart of beautiful Bexley Village, our flagship office and experienced sales and lettings staff provide an efficient and accurate service. With over 50 years of experience to draw upon, all our staff from the Sales and Lettings Staff to our director and in hous
Notes
Staying secure when looking for property
Ensure you're up to date with our latest advice on how to avoid fraud or scams when looking for property online.
Visit our security centre to find out moreDisclaimer - Property reference 11464980. The information displayed about this property comprises a property advertisement. Rightmove.co.uk makes no warranty as to the accuracy or completeness of the advertisement or any linked or associated information, and Rightmove has no control over the content. This property advertisement does not constitute property particulars. The information is provided and maintained by Harpers & Co, Bexley. Please contact the selling agent or developer directly to obtain any information which may be available under the terms of The Energy Performance of Buildings (Certificates and Inspections) (England and Wales) Regulations 2007 or the Home Report if in relation to a residential property in Scotland.
*This is the average speed from the provider with the fastest broadband package available at this postcode. The average speed displayed is based on the download speeds of at least 50% of customers at peak time (8pm to 10pm). Fibre/cable services at the postcode are subject to availability and may differ between properties within a postcode. Speeds can be affected by a range of technical and environmental factors. The speed at the property may be lower than that listed above. You can check the estimated speed and confirm availability to a property prior to purchasing on the broadband provider's website. Providers may increase charges. The information is provided and maintained by Decision Technologies Limited. **This is indicative only and based on a 2-person household with multiple devices and simultaneous usage. Broadband performance is affected by multiple factors including number of occupants and devices, simultaneous usage, router range etc. For more information speak to your broadband provider.
Map data ©OpenStreetMap contributors.





