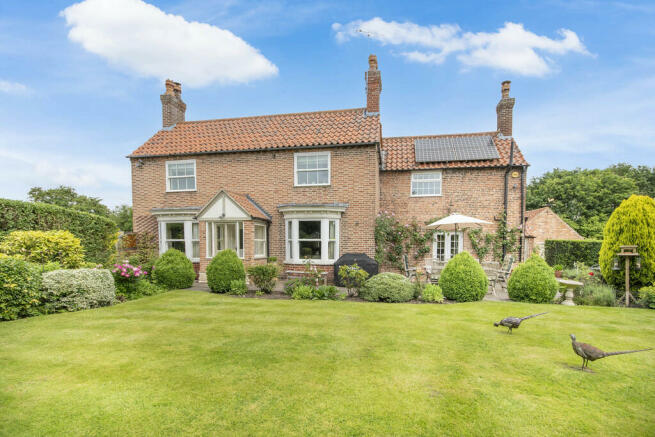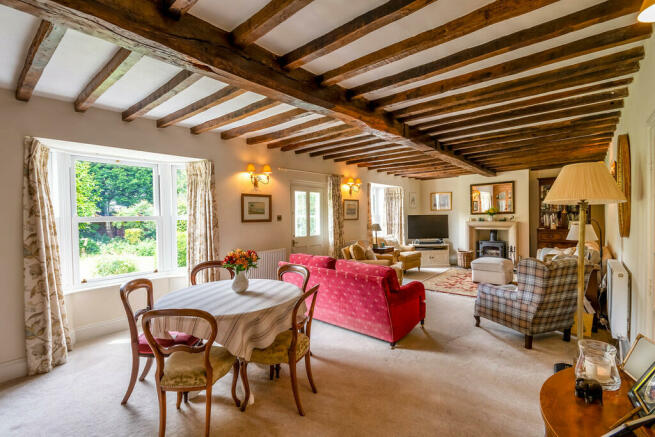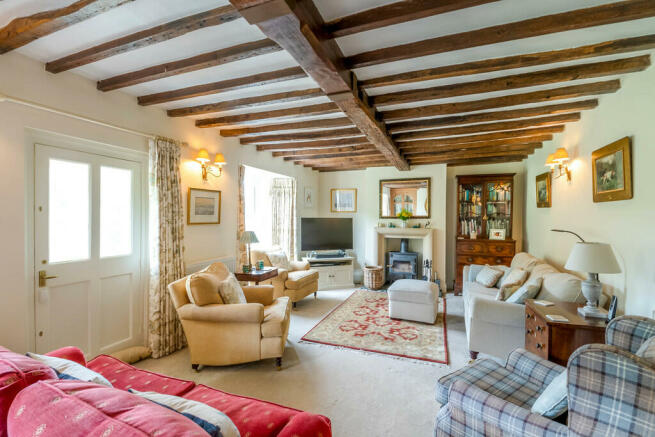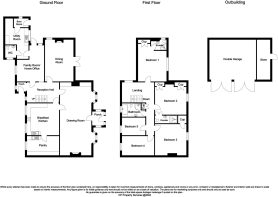North Green, East Drayton, Retford

- PROPERTY TYPE
Detached
- BEDROOMS
5
- BATHROOMS
3
- SIZE
Ask agent
- TENUREDescribes how you own a property. There are different types of tenure - freehold, leasehold, and commonhold.Read more about tenure in our glossary page.
Freehold
Key features
- Enhanced character attributes
- Generous Drawing Room, log burner and garden access
- Dining Room, log burner and garden access
- Family room / Home Office
- Bespoke Kitchen with large Pantry off
- 2 En suites plus House Bathroom
- Landscaped with mature
- Improved for household economies, including solar
- Delightful village location, ready access to A57 and A1 for commuting
- London Kings Cross Service from Retford (approx 1 hour 30 minutes) less from Newark
Description
Ashlands is a truly charming detached country residence, successfully combining a quality specification, flowing family living space, an array of character attributes and enhanced to improve the running economies of this delightful home.
The living space delivers an elegant drawing room, which despite sizable proportions maintains a cosy feel with Minster stone style fireplace, quality log burner, garden views and access via porch. A separate dining room permits formal entertaining, further quality multi fuel burner and has immediate garden access for alfresco entertaining. A third reception room is provided, which is equally suited to use as home office or family playroom.
The breakfast kitchen allows more relaxed dining and is luxuriously appointed with a comprehensive range of bespoke units finished in a heritage colour, Silestone worktops and an excellent range of integrated appliances; to one side is a highly useful and generous pantry.
The ground floor is completed by a fitted utility room, cloakroom with WC, boot room and the main reception hall.
At first floor level the landing is part galleried.
Both master bedroom and guest bedroom have well appointed en suite facilities, there are five bedrooms in total and the house bathroom is also attractive with four piece suite.
In addition to the excellent living accommodation, Ashlands delivers good courtyard parking terminating at a substantial double garage with adjacent garden store. The garden is situated on the south and east side, wrapping around and is superbly landscaped into a number of "garden rooms" with multiple access points from the house to enjoy an indoor/outdoor lifestyle.
The property is equipped with LPG central heating and running economies are enhanced by roof mounted solar panels.
LOCATION
Ashlands enjoys a fine position on the northern approach to East Drayton, which is a highly regarded village, boasting many bridleways, lanes and footpaths on hand to enjoy.
Though essentially rural in nature, the village is ideally located for the area's excellent transport network as it lies just north of the A57 and is convenient for accessing the A1 at Markham Moor. This puts the wider motorway network within comfortable reach. Retford has a direct rail service into London Kings Cross (1hr 30 mins) and less from Newark to the south. Nottingham East Midlands international airport is within comfortable travelling distance. Leisure amenities and educational facilities (both state and independent) are well catered for.
DIRECTIONS
what3Words ///toads.guesswork.restrict
ACCOMMODATION
ENTRANCE PORCH
RECEPTION HALL elegant staircase ascending to galleried landing over.
DRAWING ROOM 29'9" x 13'3" (9.07m x 4.03m) Minster stone style fireplace hosting Clearview multi fuel burner, beamed ceiling, part glazed traditional china cabinets, access to garden via porch.
DINING ROOM 17'8" x 12'0" (5.38m x 3.66m) dual aspect, Clearview multi fuel burner, beamed ceiling, direct garden access.
FAMILY ROOM/HOME OFFICE 15'3" to 10'0" x 11'1" (4.66m to 3.05m x 3.38m) a versatile third reception room with beamed accent and garden access.
BREAKFAST KITCHEN 13'6" x 13'4" (4.11m x 4.07m) beautifully appointed with bespoke units finished in a heritage colour, featuring wood interiors, slide out bin, Silestone worktops, etc. Array of integrated appliances including Smeg dual oven incorporating microwave/grill/oven, Neff induction hob, dishwasher, extractor, fridge. 1.5 sink unit with boiling tap, courtyard views, beamed ceiling tiled flooring.
PANTRY 13'6" x 8'0" (4.11m x 2.43m) beamed ceiling, oak fronted units, granite effect working surfaces.
UTILITY ROOM 14'10" x 8'10" (4.53m x 2.69m) maximum dimensions and include boot room and cloakroom. Further fitted units, plumbing for washing machine, tiled flooring, LPG central heating boiler.
BOOT ROOM garden access.
CLOAKROOM WC, basin, half tiled and complementing flooring.
FIRST FLOOR
LANDING part galleried around stairwell, cylinder cupboard.
BEDROOM ONE 14'3" x 12'0" (4.34m x 3.66m) in built wardrobes, beamed accent.
EN SUITE SHOWER ROOM with quadrant showering enclosure, mermaid boarding, vanity basin, WC, chrome towel warmer.
BEDROOM TWO 13'3" x 12'9" (4.03m x 3.88m) in built wardrobes.
EN SUITE SHOWER ROOM tiled in natural tones with rainfall shower, basin, WC, chrome towel warmer.
BEDROOM FIVE 10'0" x 7'2" (3.04m x 2.18m)
HOUSE BATHROOM appointed with white suite of panelled bath, quadrant showering enclosure, basin, WC, tiled walls, in natural tones, contrasting floor tiling, chrome towel warmer.
OUTSIDE
Delightful grounds, landscaped and arranged to complement the living space.
Featuring a wraparound patio with multiple access points from the house.
The landscaping essentially divides the garden into a number of "garden rooms" with formal lawn area, perimeter shrubbery, parterre garden with box hedging, further mature garden inset with specimen trees, fruit trees, and shrubs.
Vehicles arrangements are well catered for, with electric gates from North Green, (and adjacent foot gate) opening to an enclosed parking courtyard, this terminates at a substantial BRICK BUILT DOUBLE GARAGE BLOCK 19'8" x 17'6" (6.00m x 5.33m) with two double entrance doors, light power and useful mezzanine storage platform.
The garage block incorporates a good GARDEN STORE 17'3" x 3'8" (5.25m x 1.12m) and to the rear is a useful amenity area.
GENERAL REMARKS & STIPULATIONS
Tenure and Possession: The Property is freehold and vacant possession will be given upon completion.
Council Tax: We are advised by Bassetlaw District Council that this property is in Band G.
Services: Please note we have not tested the services or any of the equipment or appliances in this property, accordingly we strongly advise prospective buyers to commission their own survey or service reports before finalizing their offer to purchase.
Floorplans: The floorplans within these particulars are for identification purposes only, they are representational and are not to scale. Accuracy and proportions should be checked by prospective purchasers at the property.
Hours of Business: Monday to Friday 9am - 5.30pm, Saturday 9am - 1pm.
Viewing: Please contact the Retford office on .
Free Valuation: We would be happy to provide you with a free market appraisal of your own property should you wish to sell. Further information can be obtained from Brown & Co, Retford - .
Agents Note: In accordance with the most recent Anti Money Laundering Legislation, buyers will be required to provide proof of identity and address to the selling agent once an offer has been submitted and accepted (subject to contract) prior to solicitors being instructed.
Financial Services: In order to ensure your move runs as smoothly as possible we can introduce you to Fiducia Comprehensive Financial Planning who offer a financial services team who specialize in residential and commercial property finance. Their expertise combined with the latest technology makes them best placed to advise on all your mortgage and insurance needs to ensure you get the right financial package for your new home.
Your home may be repossessed if you do not keep up repayments on your mortgage.
These particulars were prepared in June 2024.
Brochures
Brochure- COUNCIL TAXA payment made to your local authority in order to pay for local services like schools, libraries, and refuse collection. The amount you pay depends on the value of the property.Read more about council Tax in our glossary page.
- Ask agent
- PARKINGDetails of how and where vehicles can be parked, and any associated costs.Read more about parking in our glossary page.
- Garage,Off street
- GARDENA property has access to an outdoor space, which could be private or shared.
- Yes
- ACCESSIBILITYHow a property has been adapted to meet the needs of vulnerable or disabled individuals.Read more about accessibility in our glossary page.
- Ask agent
North Green, East Drayton, Retford
NEAREST STATIONS
Distances are straight line measurements from the centre of the postcode- Retford Station5.5 miles
- Retford Station5.5 miles
About the agent
Brown & Co is a broad based independent firm of property practitioners, successfully combining traditional values of client care and communication with the latest technological advances within the residential agency world. We are at the forefront of agency in the towns and cities in which we operate within the East Midlands and East Anglia, also benefiting from national coverage via the London Office at St James's Place and even overseas offices. Whether buying or selling we offer a full ra
Industry affiliations


Notes
Staying secure when looking for property
Ensure you're up to date with our latest advice on how to avoid fraud or scams when looking for property online.
Visit our security centre to find out moreDisclaimer - Property reference 100005028673. The information displayed about this property comprises a property advertisement. Rightmove.co.uk makes no warranty as to the accuracy or completeness of the advertisement or any linked or associated information, and Rightmove has no control over the content. This property advertisement does not constitute property particulars. The information is provided and maintained by Brown & Co, Retford. Please contact the selling agent or developer directly to obtain any information which may be available under the terms of The Energy Performance of Buildings (Certificates and Inspections) (England and Wales) Regulations 2007 or the Home Report if in relation to a residential property in Scotland.
*This is the average speed from the provider with the fastest broadband package available at this postcode. The average speed displayed is based on the download speeds of at least 50% of customers at peak time (8pm to 10pm). Fibre/cable services at the postcode are subject to availability and may differ between properties within a postcode. Speeds can be affected by a range of technical and environmental factors. The speed at the property may be lower than that listed above. You can check the estimated speed and confirm availability to a property prior to purchasing on the broadband provider's website. Providers may increase charges. The information is provided and maintained by Decision Technologies Limited. **This is indicative only and based on a 2-person household with multiple devices and simultaneous usage. Broadband performance is affected by multiple factors including number of occupants and devices, simultaneous usage, router range etc. For more information speak to your broadband provider.
Map data ©OpenStreetMap contributors.




