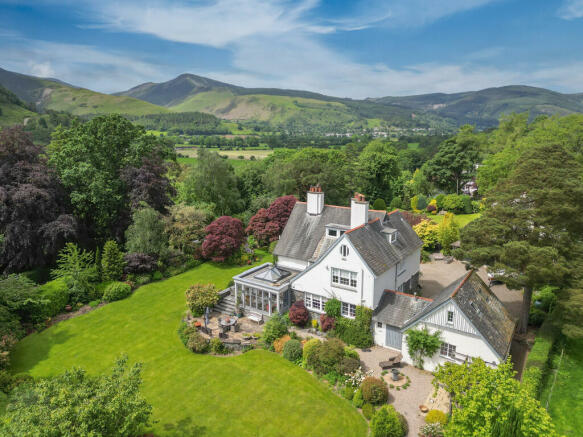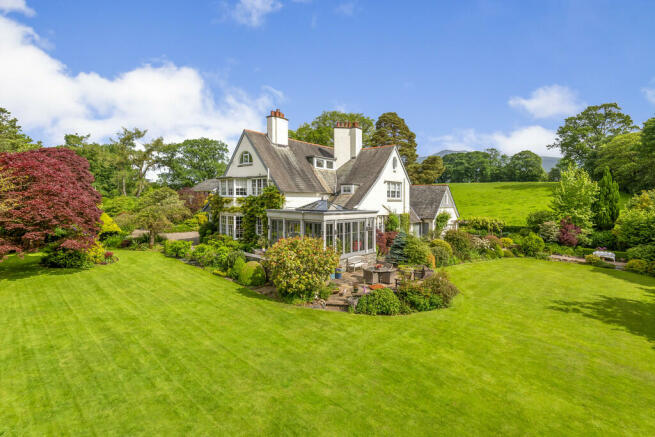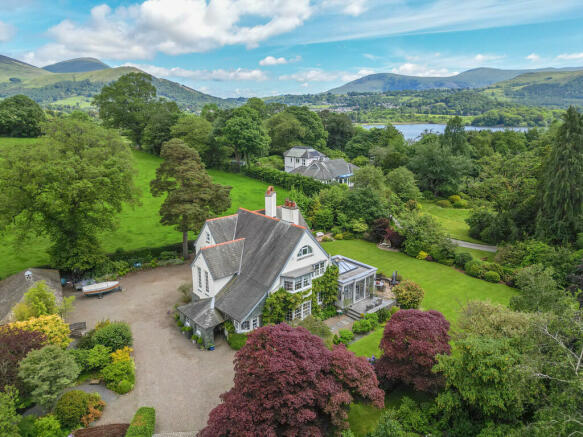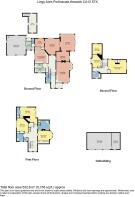Lingy Acre, Portinscale, Keswick, Cumbria, CA12 5TX

- PROPERTY TYPE
Detached
- BEDROOMS
5
- BATHROOMS
4
- SIZE
Ask agent
- TENUREDescribes how you own a property. There are different types of tenure - freehold, leasehold, and commonhold.Read more about tenure in our glossary page.
Freehold
Key features
- Outstanding substantial detached Lakeland period house
- Most appealing Arts and Crafts design dating from 1901
- Stunning setting with delightful views to the majestic fells
- Superb 0.8 acre site
- Beautiful mature gardens
- Exclusive private road location by Derwentwater in Portinscale
- 1.5 miles from Keswick town centre
- Five bedrooms and four bath / shower rooms
- Three reception rooms plus study and impressive orangery
- Double garage and oak framed treble garage
Description
Dating from 1901 and enjoying an exclusive private side road setting, Lingy Acre was designed in a most appealing Arts and Crafts style and was featured in the January 1912 edition of Country Life.
Located on the shores of Derwentwater, Portinscale village is conveniently situated off the A66 only 1.5 miles west of Keswick and provides a variety of local amenities including two marinas, village hall, public house and café.
Accommodation
Ground Floor:
External Porch
Entrance Hall
With radiator.
Cloakroom
With WC, wash hand basin, radiator.
Inner Hall
With radiator.
Drawing Room
With front bay window including seat, additional corner window, open marble fireplace, two radiators, fitted shelving and cupboards.
Sitting Room
With open fireplace, two radiators.
Orangery
With lantern roof, under floor heating, double external doors leading to the garden.
Dining Room
With open marble fireplace, two radiators.
Study
With radiator, fitted shelving.
Dining Kitchen
With fitted base and wall units including granite work surfaces and pelmet lighting, under mounted sink with mixer tap, stove, integrated oven, hob, extractor unit, fridge, dishwasher, radiator, built in cupboards.
Inner Hall
With built in cupboard.
Utility Room One
With fitted base units, Belfast sink with mixer tap.
Walk In Larder
Rear Hall
With external door, WC.
Utility Room Two
With wash hand basin, plumbing for washing machine, oil central heating boiler, access door to adjoining garage.
First Floor:
Half Landing
With radiator.
Landing
With radiator, walk in cupboard.
Master Bedroom
With front bay window, fireplace with electric fire, radiator, walk in wardrobe.
En-suite Bathroom
With WC, twin wash hand basins, sunken bath with shower mixer / filler, wet room shower, two heated towel rails.
Bedroom Two
With windows to two elevations, radiator, built in cupboards.
En-suite Shower Room
With WC, wash hand basin, wet room shower, heated towel rail.
Bedroom Three
With wash hand basin, radiator, built in cupboard.
Shower Room
With wash hand basin, wet room shower, heated towel rail, built in cupboard with water cylinder.
WC
With WC, wash hand basin.
Second Floor:
Half Landing
Landing
With radiator, built in cupboard.
Bedroom Four or Lounge
With two fireplaces, two radiators, built in cupboards.
Dressing Room
With fireplace, radiator, built in cupboard.
Bedroom Five
With fireplace, radiator, built in cupboard.
Bathroom
With WC, wash hand basin, bath with shower over, radiator.
Outside:
Approximately 0.8 acre site comprising entrance driveway, expansive gravel surfaced courtyard parking areas, beautiful mature surrounding gardens including extensive lawns, an abundance of stocked and shrubbed borders, hedgerows, established trees, large paved entertaining terrace, paved and gravel surfaced seating areas, pergola, garden store.
Adjoining Double Garage
With two electric up and over entrance doors, two pedestrian doors, electric light and power, stairway leading to first floor gym with two roof windows, electric heater, built in cupboards.
Detached Oak Framed Treble Garage
With three electric roller entrance doors, electric light and power, adjoining workshop / store with electric light and power, integral wood store.
Services
Mains water and electricity. Septic tank drainage. Oil central heating.
Tenure
Freehold.
Council Tax
Band G.
Viewing
By appointment with Hackney and Leigh's Keswick office.
Directions
From Keswick town centre proceed west on the A66 towards Cockermouth and turn left where sign posted to Portinscale. Proceed across the bridge and after approximately 250 meters turn right onto New Road. Continue and Lingy Acre is situated on the left towards the end of the road.
Price
Offers in the region of £2,400,000 are invited for consideration.
- COUNCIL TAXA payment made to your local authority in order to pay for local services like schools, libraries, and refuse collection. The amount you pay depends on the value of the property.Read more about council Tax in our glossary page.
- Band: G
- PARKINGDetails of how and where vehicles can be parked, and any associated costs.Read more about parking in our glossary page.
- Yes
- GARDENA property has access to an outdoor space, which could be private or shared.
- Yes
- ACCESSIBILITYHow a property has been adapted to meet the needs of vulnerable or disabled individuals.Read more about accessibility in our glossary page.
- Ask agent
Lingy Acre, Portinscale, Keswick, Cumbria, CA12 5TX
NEAREST STATIONS
Distances are straight line measurements from the centre of the postcode- Aspatria Station12.9 miles
About the agent
Hackney & Leigh have been specialising in property throughout the region since 1982. Our attention to detail, from our Floorplans to our new Property Walkthrough videos, coupled with our honesty and integrity is what's made the difference for over 30 years.
We have over 50 of the region's most experienced and qualified property experts. Our friendly and helpful office team are backed up by a whole host of dedicated professionals, ranging from our valuers, viewing team to inventory clerk
Notes
Staying secure when looking for property
Ensure you're up to date with our latest advice on how to avoid fraud or scams when looking for property online.
Visit our security centre to find out moreDisclaimer - Property reference 100251031219. The information displayed about this property comprises a property advertisement. Rightmove.co.uk makes no warranty as to the accuracy or completeness of the advertisement or any linked or associated information, and Rightmove has no control over the content. This property advertisement does not constitute property particulars. The information is provided and maintained by Hackney & Leigh, Keswick. Please contact the selling agent or developer directly to obtain any information which may be available under the terms of The Energy Performance of Buildings (Certificates and Inspections) (England and Wales) Regulations 2007 or the Home Report if in relation to a residential property in Scotland.
*This is the average speed from the provider with the fastest broadband package available at this postcode. The average speed displayed is based on the download speeds of at least 50% of customers at peak time (8pm to 10pm). Fibre/cable services at the postcode are subject to availability and may differ between properties within a postcode. Speeds can be affected by a range of technical and environmental factors. The speed at the property may be lower than that listed above. You can check the estimated speed and confirm availability to a property prior to purchasing on the broadband provider's website. Providers may increase charges. The information is provided and maintained by Decision Technologies Limited. **This is indicative only and based on a 2-person household with multiple devices and simultaneous usage. Broadband performance is affected by multiple factors including number of occupants and devices, simultaneous usage, router range etc. For more information speak to your broadband provider.
Map data ©OpenStreetMap contributors.




