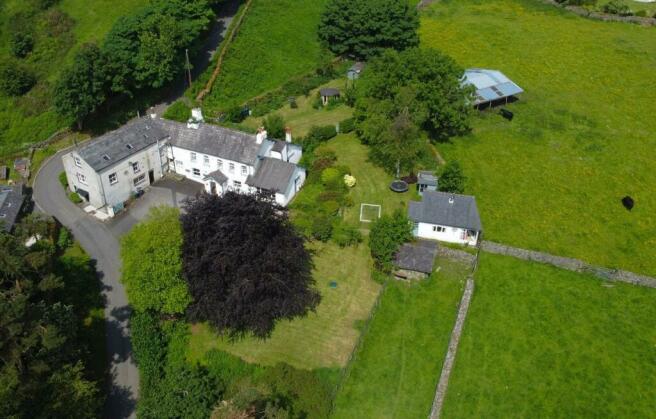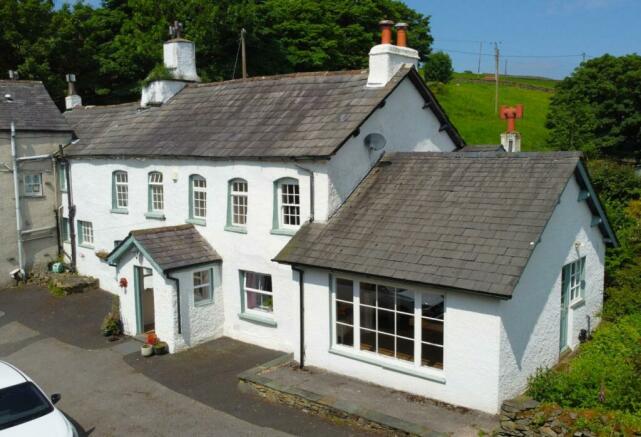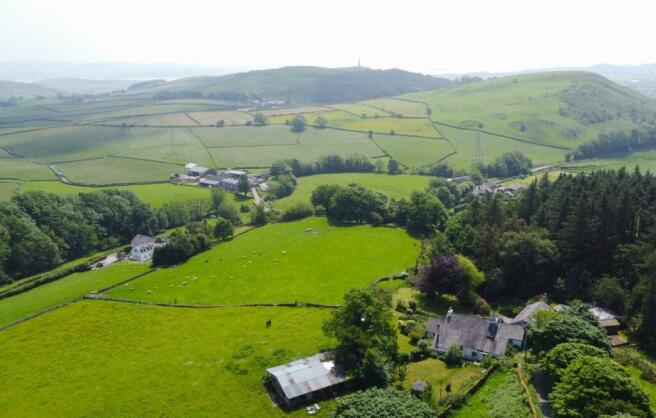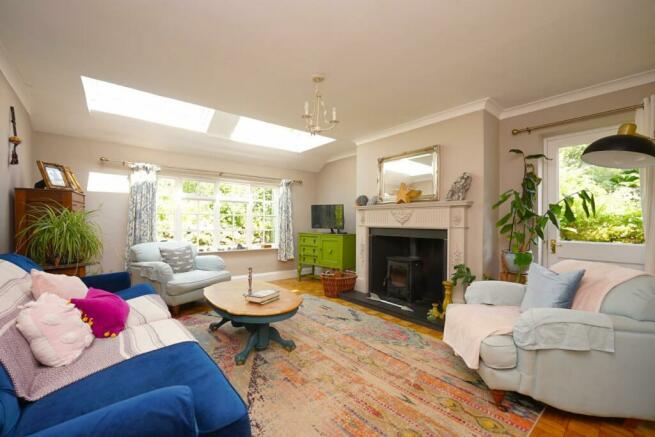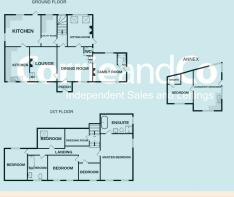
Windy Ash with Annexe, Ulverston
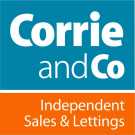
- PROPERTY TYPE
Semi-Detached
- BEDROOMS
6
- BATHROOMS
4
- SIZE
Ask agent
- TENUREDescribes how you own a property. There are different types of tenure - freehold, leasehold, and commonhold.Read more about tenure in our glossary page.
Freehold
Key features
- Impressive Farmhouse Conversion
- Detached 1 Bed Annex
- Ideal Family Home
- Original Restored Features
- 4 Reception Rooms
- 3 Bathrooms
- Wrap Around Gardens
- Ample Off Road Parking
- Countryside Location & Views
- Council Tax Band - E
Description
Enjoy the timeless elegance of an Inglenook fireplace, exposed beams, and original and solid 3/4 inch Oak flooring, offering a unique and inviting atmosphere. The good-sized garden, spanning 0.75 acres, provides a peaceful retreat, perfect for gardening, play, or relaxation amidst breathtaking countryside views. The garden and annexe boast a view of the Coniston mountain range, enhancing the property's appeal.
A separate annex includes one bedroom with an en suite, a lounge, and a kitchen, ideal for guests, extended family members, or as an AirBnB rental opportunity. Additionally, the annex offers the potential to generate extra income through short-term rentals.
The property also features a concealed well in the front path, adding a unique historical touch to the home. Benefit from ample off-road parking, ensuring convenience and ease for multiple vehicles.
Ideal for those seeking a project, some additional refresh touches are still required, providing a wonderful opportunity to add your personal stamp to this home. Contact us today to arrange a viewing and start your journey!
Main House -
Porch - 1.44 x 2.19 (4'8" x 7'2" ) -
Dining Room - 5.07 x 5.15 (16'7" x 16'10" ) - Step into the dining room from the entrance porch and be welcomed by a space rich in character and history. Exposed beams grace the ceiling and the flooring features partially restored original tiling, lovingly preserved by the current owner, which enhances the room's unique appeal. A section of the wall boasts partially exposed stone, adding texture and a timeless element to the décor. Conveniently, there is a ground floor WC accessible from this room, ensuring practicality for the whole family.
Ground Floor Wc - 1.84 x 1.07 (6'0" x 3'6" ) -
Lounge - 3.66 x 5.17 (12'0" x 16'11" ) - This room is beautifully illuminated by two Velux windows and a large sash window, allowing natural light to flood in. The focal point of the lounge is the wood burner, set on a classic hearth with an elegant surround, providing warmth and a touch of rustic charm. A door conveniently leads directly to the garden.
Sitting Room - 4.54 x 5.80 max (14'10" x 19'0" max ) - This cosy sitting room exudes warmth and character. It features exposed beams and a stunning Inglenook fireplace, complete with a floating oak mantle that adds a country cottage touch. The room is further enhanced by beautiful oak flooring that complements the traditional elements. A front-facing sash window allows natural light to brighten the space, creating a welcoming atmosphere perfect for relaxation.
Family Room - 4.18 x 4.88 (13'8" x 16'0" ) - A superb family room offering versatile use, perfect for teenagers or guests. The space is bright and airy, with a large front-facing window and a rear window allowing ample natural light. It features an offset three-piece shower room for added convenience. A side door provides easy access to the garden, enhancing its functionality. The room's focal point is a multi-fuel burner, set on a tiled hearth with a mantelpiece, creating an inviting atmosphere.
Shower Room - 2.01 x 1.20 (6'7" x 3'11" ) - This well-appointed three-piece shower room features a low-level flush WC, a wash basin, and a walk-in shower for your convenience. The walls are adorned with sand-shade cladding and the heated towel rail ensures your towels are always warm and ready.
Kitchen - 4.17 x 4.35 (13'8" x 14'3" ) - The kitchen diner is a charming blend of functionality and farmhouse style. It features butcher block worktops and coordinating base and wall units that offer ample storage. A classic Belfast sink and an Aga add to the kitchen's rustic charm. The mint green and white retro tiling provides a vibrant and cheerful backdrop. There's plenty of space for a dining table, making it an ideal spot for family meals and entertaining. A door conveniently leads to the second/summer kitchen, enhancing the kitchen's versatility and appeal.
2nd Kitchen - 4.38 x 3.25 (14'4" x 10'7" ) - Currently used as a "summer kitchen," this spacious room offers versatile use. It features charming original flagstone flooring and a characterful "wonky" wall that add unique charm. A stable-style door leads directly to the garden, enhancing its appeal for indoor-outdoor living. Rear and side-facing windows allow natural light to fill the space. Additionally, there is convenient access to the utility room, making it a practical and delightful area for various uses.
Master Bedroom - 5.10 x 3.07 (16'8" x 10'0" ) - A superb master bedroom featuring recently vaulted ceilings with exposed beams that add a sense of grandeur and charm. The room is bright and airy, thanks to three sash windows positioned at the front and side, allowing plenty of natural light to filter in. This inviting space also offers convenient access to a luxurious four-piece en suite bathroom, ensuring comfort and privacy.
En Suite - 4.62 x 1.78 (15'1" x 5'10" ) - The luxurious four-piece en suite bathroom features a freestanding bath with a central telephone tap, a wash basin, a low-level WC, and a corner shower cubicle. Built-in drawers provide ample storage space, and a sash window allows natural light to enhance the serene atmosphere of this elegant bathroom.
Bedroom - 3.33 x 4.23 (10'11" x 13'10" ) -
Bedroom - 4.32 x 2.47 (14'2" x 8'1") -
Bedroom - 3.29 x 2.62 (10'9" x 8'7" ) -
Bedroom - 3.10 max into eaves 0.96 x 4.43 (10'2" max into e -
Family Bathroom - 3.43 x 2.31 (11'3" x 7'6" ) - This three-piece family bathroom offers functionality and comfort. It comprises a bath, sink, and low-level WC, providing essential amenities for daily use. Additionally, an airing cupboard with shelving and a hot water tank ensures convenient storage and access to linens and essentials. Loft access is provided, with the loft being boarded and insulated, offering potential for additional storage or conversion.
Detached Annex - With views towards Coniston
Lounge/Kitchen/Diner - 3.23 x 7.06 max (10'7" x 23'1" max ) -
Bedroom - 2.59 x 2.68 (8'5" x 8'9" ) -
En Suite - 1.34 x 2.57 (4'4" x 8'5" ) -
Brochures
Windy Ash with Annexe, UlverstonWindy Ash Annexe EPCWindy Ash- COUNCIL TAXA payment made to your local authority in order to pay for local services like schools, libraries, and refuse collection. The amount you pay depends on the value of the property.Read more about council Tax in our glossary page.
- Band: E
- PARKINGDetails of how and where vehicles can be parked, and any associated costs.Read more about parking in our glossary page.
- Yes
- GARDENA property has access to an outdoor space, which could be private or shared.
- Yes
- ACCESSIBILITYHow a property has been adapted to meet the needs of vulnerable or disabled individuals.Read more about accessibility in our glossary page.
- Ask agent
Windy Ash with Annexe, Ulverston
Add an important place to see how long it'd take to get there from our property listings.
__mins driving to your place
Your mortgage
Notes
Staying secure when looking for property
Ensure you're up to date with our latest advice on how to avoid fraud or scams when looking for property online.
Visit our security centre to find out moreDisclaimer - Property reference 33155675. The information displayed about this property comprises a property advertisement. Rightmove.co.uk makes no warranty as to the accuracy or completeness of the advertisement or any linked or associated information, and Rightmove has no control over the content. This property advertisement does not constitute property particulars. The information is provided and maintained by Corrie and Co Ltd, Ulverston. Please contact the selling agent or developer directly to obtain any information which may be available under the terms of The Energy Performance of Buildings (Certificates and Inspections) (England and Wales) Regulations 2007 or the Home Report if in relation to a residential property in Scotland.
*This is the average speed from the provider with the fastest broadband package available at this postcode.
The average speed displayed is based on the download speeds of at least 50% of customers at peak time (8pm to 10pm).
Fibre/cable services at the postcode are subject to availability and may differ between properties within a postcode.
Speeds can be affected by a range of technical and environmental factors. The speed at the property may be lower than that
listed above. You can check the estimated speed and confirm availability to a property prior to purchasing on the
broadband provider's website. Providers may increase charges. The information is provided and maintained by
Decision Technologies Limited.
**This is indicative only and based on a 2-person household with multiple devices and simultaneous usage.
Broadband performance is affected by multiple factors including number of occupants and devices, simultaneous usage, router range etc.
For more information speak to your broadband provider.
Map data ©OpenStreetMap contributors.
