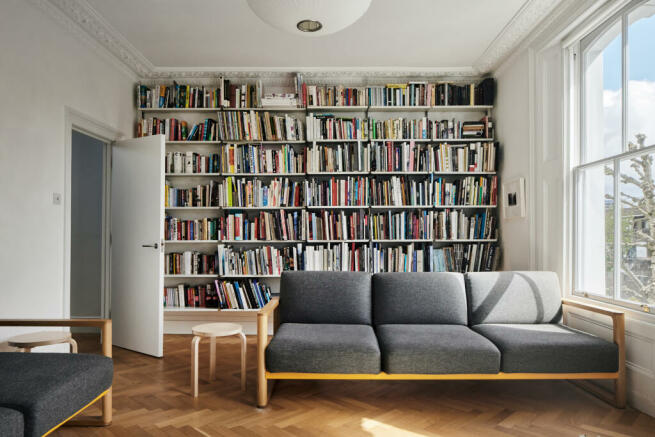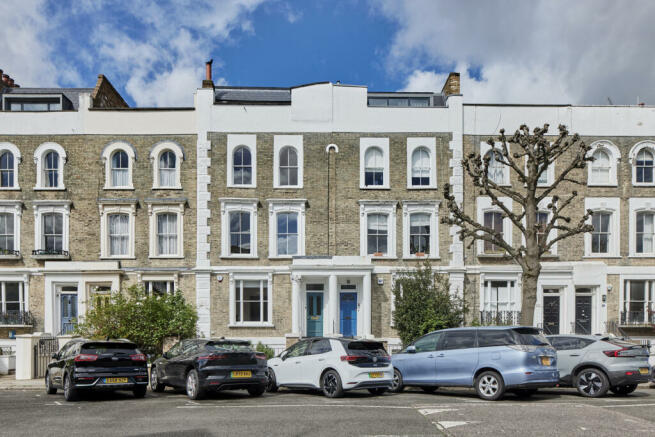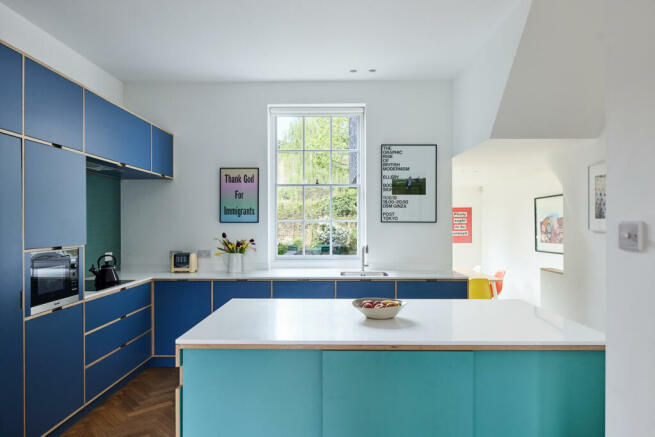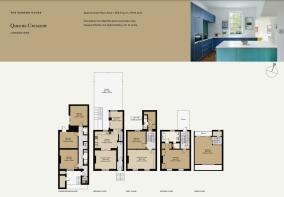
Queen's Crescent, London NW5

- PROPERTY TYPE
Terraced
- BEDROOMS
6
- BATHROOMS
3
- SIZE
2,744 sq ft
255 sq m
- TENUREDescribes how you own a property. There are different types of tenure - freehold, leasehold, and commonhold.Read more about tenure in our glossary page.
Freehold
Description
The Tour
Formerly two distinct living accommodations, the driving principle of the renovation and extension was to reunite the home into a generous, bright dwelling that foregrounded modernist aesthetics. The internal accommodation now spans over 2,700 sq ft, with the lower-ground floor reincorporated to add a further three bedrooms, a utility room, a shower room and a WC. The lower level has its own front access as well as steps leading up to the garden.
The primary entrance is on the raised ground-floor level, where a wide hallway leads to the living spaces. A reception room at the front and a vivid, laminated-ply kitchen at the rear join through sliding pocket doors which can be left often to form a light-filled open plan. Beyond the kitchen, full-height glazing frames the dining space and leads the eye to the paved garden, accessed by a glazed sliding door. On the first floor is a further formal reception room with an original cast-iron fireplace and wonderful oak parquet, which is present throughout much of the house.
The second floor is given over to the main bedroom suite, thoughtfully conceived to include plenty of built-in joinery and a private bathroom. Tiled in a muted pink palette, the bathroom has a walk-in shower and free-standing bath with black accented hardware. There is also access to the terrace area on this storey, which utilises the Petersen brick of the extension as flooring and repeats the frameless glazing motif here as a balustrade.
The third floor occupies the former loft and has been converted to provide a further bedroom with its own balcony. The room is currently used as a studio or home office and mirrors the lower-ground floor’s use of birch ply flooring to create a contemporary, wide-board feel.
Outside Space
The private walled garden is surrounded by mature trees and pretty shrubbery. Brick planters border along two walls, with paving slabs providing steady grounding for an evening dining spot.
The Area
Queen’s Cresent is a quiet residential road brilliantly situated between the coveted high streets of Belsize Park, Primrose Hill, Camden and Kentish Town.
There is plenty to do in the immediate area. Camden is well known for its world-famous market and wealth of independent restaurants, cafés and venues, including an outpost of plant-based restaurant Mildreds, The Jazz Café, The Roundhouse and iconic gelato parlour Marine Ices. Kentish Town too, has a fantastic and varied high street, which we've written about in greater depth in our Journal.
The iconic music venue Koko is close by and has reopened following an enormous revamp, which includes two stages, a late-night pizzeria and House of Koko; a new four-storey members club with a roof-top bar.
The green open spaces of Primrose Hill park and Primrose Hill Village are a short walk away from an array of restaurants, boutiques, pubs and delis on Erskine Road and Regent’s Park Road. Odette’s, Lemonia and Greenberry Café are just a few of the neighbourhood favourites in this, one of London’s most desirable locations. Likewise, Hampstead Heath with its year-round swimming ponds, Kenwood House and acre upon acre of green, open space is to the north, and can be easily reached on foot from the house. Hampstead Village has a brilliant offering of eateries and shops too, including an outpost of Ottolenghi.
Many of London’s best schools are within close proximity including the Collège Français Bilingue de Londres which teaches the French curriculum, as well as a number of other state and private options.
The house is within walking distance of Kentish Town Station (Northern Line and Thameslink) and Kentish Town West Station (Overground). The Thameslink provides quick services to St Pancras International. Chalk Farm (Northern Line) is equidistant, servicing the other branch of the Northern Line.
Council Tax Band: G
- COUNCIL TAXA payment made to your local authority in order to pay for local services like schools, libraries, and refuse collection. The amount you pay depends on the value of the property.Read more about council Tax in our glossary page.
- Band: G
- PARKINGDetails of how and where vehicles can be parked, and any associated costs.Read more about parking in our glossary page.
- Ask agent
- GARDENA property has access to an outdoor space, which could be private or shared.
- Private garden
- ACCESSIBILITYHow a property has been adapted to meet the needs of vulnerable or disabled individuals.Read more about accessibility in our glossary page.
- Ask agent
Queen's Crescent, London NW5
NEAREST STATIONS
Distances are straight line measurements from the centre of the postcode- Chalk Farm Station0.3 miles
- Kentish Town West Station0.3 miles
- Belsize Park Station0.5 miles



"Nowhere has mastered the art of showing off the most desirable homes for both buyers and casual browsers alike than The Modern House, the cult British real-estate agency."
Vogue
"I have worked with The Modern House on the sale of five properties and I can't recommend them enough. It's rare that estate agents really 'get it' but The Modern House are like no other agents - they get it!"
Anne, Seller
"The Modern House has transformed our search for the perfect home."
The Financial Times
"The Modern House revolutionised property purchasing when it launched in 2005, establishing its reputation as the estate agent of choice for those who place great importance on design and good service."
Living Etc.
"It has been such a refreshingly enjoyable experience. Everyone we dealt with was knowledgable, charming and super diligent. They have a highly tuned understanding of living spaces and how people connect with them. Matching properties with the right buyers is an experience that feels like thoughtful curation."
Paul, Seller
Notes
Staying secure when looking for property
Ensure you're up to date with our latest advice on how to avoid fraud or scams when looking for property online.
Visit our security centre to find out moreDisclaimer - Property reference TMH80467. The information displayed about this property comprises a property advertisement. Rightmove.co.uk makes no warranty as to the accuracy or completeness of the advertisement or any linked or associated information, and Rightmove has no control over the content. This property advertisement does not constitute property particulars. The information is provided and maintained by The Modern House, London. Please contact the selling agent or developer directly to obtain any information which may be available under the terms of The Energy Performance of Buildings (Certificates and Inspections) (England and Wales) Regulations 2007 or the Home Report if in relation to a residential property in Scotland.
*This is the average speed from the provider with the fastest broadband package available at this postcode. The average speed displayed is based on the download speeds of at least 50% of customers at peak time (8pm to 10pm). Fibre/cable services at the postcode are subject to availability and may differ between properties within a postcode. Speeds can be affected by a range of technical and environmental factors. The speed at the property may be lower than that listed above. You can check the estimated speed and confirm availability to a property prior to purchasing on the broadband provider's website. Providers may increase charges. The information is provided and maintained by Decision Technologies Limited. **This is indicative only and based on a 2-person household with multiple devices and simultaneous usage. Broadband performance is affected by multiple factors including number of occupants and devices, simultaneous usage, router range etc. For more information speak to your broadband provider.
Map data ©OpenStreetMap contributors.





