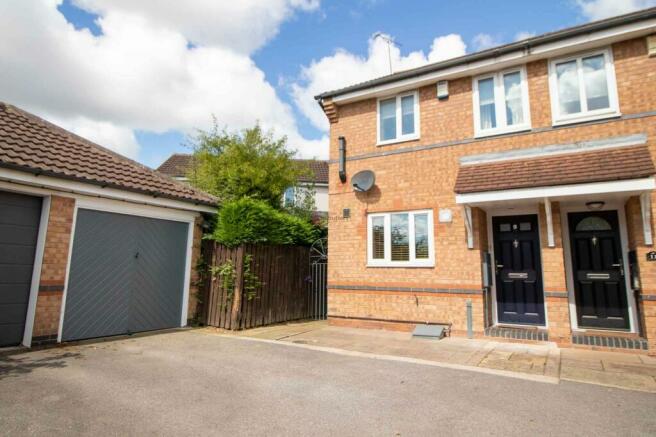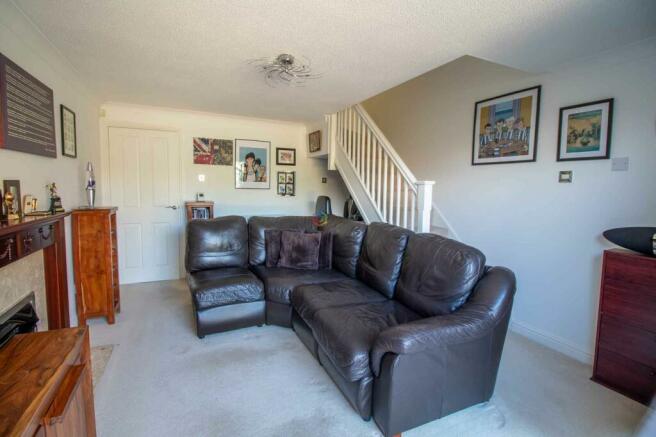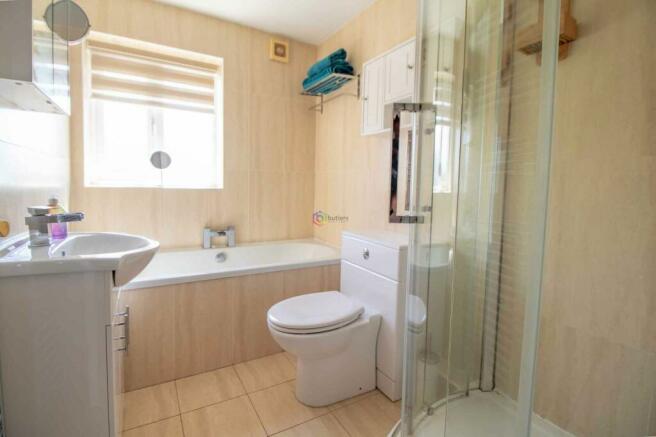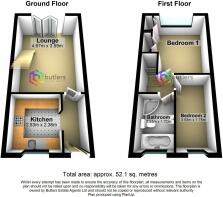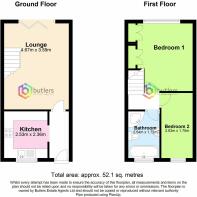Deepwell View, Halfway, S20

- PROPERTY TYPE
Terraced
- BEDROOMS
2
- BATHROOMS
1
- SIZE
Ask agent
- TENUREDescribes how you own a property. There are different types of tenure - freehold, leasehold, and commonhold.Read more about tenure in our glossary page.
Freehold
Key features
- BI-FOLD DOORS TO THE DECKED REAR GARDEN
- WE SOLD THIS PROPERTY TO THE OWNER OVER 10 YEARS AGO
- GARAGE AND DRIVEWAY
- GREAT ACCESS TO TRAM AND BUSES
- BATHROOM WITH FULL HEIGHT CORNER SHOWER AND BATH
- INTEGRATED APPLIANCES TO THE KITCHEN
- TWO BEDROOMS
Description
Outside, the enclosed rear garden offers a peaceful and private sanctuary with built-in LED lighting creating a tranquil ambience. The decking provides a versatile space for outdoor entertaining and relaxation, perfect for enjoying al fresco dining during the warmer months. A gate to the side of the property leads to the front, where a single garage and driveway provide convenient off-road parking options. Situated in a location boasting great access to tram and bus links, this property offers the perfect blend of modern convenience and comfort, making it an ideal choice for those seeking a stylish and well-connected home.
Hall
The front door leads into the hall which provides access to the kitchen and a door to the lounge.
Kitchen
2.53m x 2.36m
Fitted with a range of wall and floor mounted units in beech with contrasting black work surfaces. There is a stainless steel and black single electric oven, a ceramic hob, stainless steel splash back and a stainless steel extractor above. A fully integrated fridge freezer and dishwasher with space for a washing machine. A modern black sink and drainer beneath the window to the front.
Lounge / Diner
4.67m x 3.59m
The bi-fold doors flood the room with light and provide a lovely space to relax, with stairs to the first floor. The current owner also utilises the space under the stairs as a home office area.
Landing
Providing access to both bedrooms and the bathroom.
Bedroom One
3.78m x 3.5m
A good-sized bedroom with fitted wardrobes to one side of the room. There is a window to the rear.
Bedroom Two
3.53m x 1.75m
The current owner has this room as a dressing room with large wardrobes taking up most of the space that this front-facing room can offer.
Bathroom
This bathroom has a full-height corner shower unit with curved glazed doors and a white tray, a modern white bath with central taps, a white wash hand basin on a vanity unit and a white WC.
Garden
The rear garden is fully enclosed and has been recently decked, with buillt iin LED lighting, to maximise the use of the space. There is a gate to the side which leads to the front.
Parking - Garage
There is a single garage to the front.
Parking - Driveway
The driveway is in front of the garage.
- COUNCIL TAXA payment made to your local authority in order to pay for local services like schools, libraries, and refuse collection. The amount you pay depends on the value of the property.Read more about council Tax in our glossary page.
- Band: A
- PARKINGDetails of how and where vehicles can be parked, and any associated costs.Read more about parking in our glossary page.
- Garage,Driveway
- GARDENA property has access to an outdoor space, which could be private or shared.
- Private garden
- ACCESSIBILITYHow a property has been adapted to meet the needs of vulnerable or disabled individuals.Read more about accessibility in our glossary page.
- Ask agent
Energy performance certificate - ask agent
Deepwell View, Halfway, S20
NEAREST STATIONS
Distances are straight line measurements from the centre of the postcode- Halfway Tram Stop0.6 miles
- Westfield Tram Stop0.8 miles
- Waterthorpe Tram Stop1.2 miles
About the agent
Born in 2002 Butlers Estate Agents opened on Mosborough High Street and has remained an independent family run business with the assistance of local team members. We have adapted the business over the years to meet the ever-changing demands of the market, including the rebranding of our logo which we used for 17 years before retiring it last year.
Emerging with a new image and renewed excitement, combined with a wealth of experience we offer Sales, Lettings and Property Management servi
Industry affiliations



Notes
Staying secure when looking for property
Ensure you're up to date with our latest advice on how to avoid fraud or scams when looking for property online.
Visit our security centre to find out moreDisclaimer - Property reference 0ed497d0-2b4d-469e-9560-0f6d30bfa965. The information displayed about this property comprises a property advertisement. Rightmove.co.uk makes no warranty as to the accuracy or completeness of the advertisement or any linked or associated information, and Rightmove has no control over the content. This property advertisement does not constitute property particulars. The information is provided and maintained by Butlers Estate Agents, Sheffield. Please contact the selling agent or developer directly to obtain any information which may be available under the terms of The Energy Performance of Buildings (Certificates and Inspections) (England and Wales) Regulations 2007 or the Home Report if in relation to a residential property in Scotland.
*This is the average speed from the provider with the fastest broadband package available at this postcode. The average speed displayed is based on the download speeds of at least 50% of customers at peak time (8pm to 10pm). Fibre/cable services at the postcode are subject to availability and may differ between properties within a postcode. Speeds can be affected by a range of technical and environmental factors. The speed at the property may be lower than that listed above. You can check the estimated speed and confirm availability to a property prior to purchasing on the broadband provider's website. Providers may increase charges. The information is provided and maintained by Decision Technologies Limited. **This is indicative only and based on a 2-person household with multiple devices and simultaneous usage. Broadband performance is affected by multiple factors including number of occupants and devices, simultaneous usage, router range etc. For more information speak to your broadband provider.
Map data ©OpenStreetMap contributors.
