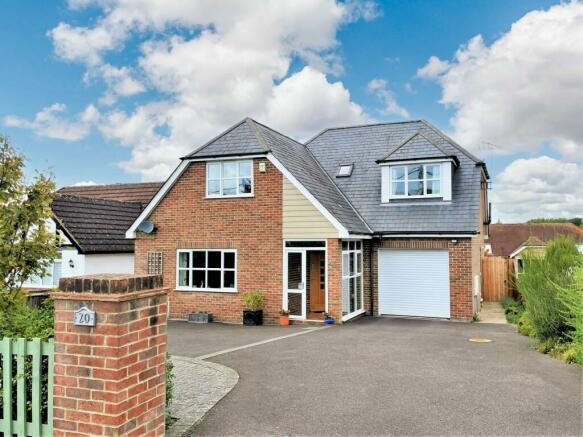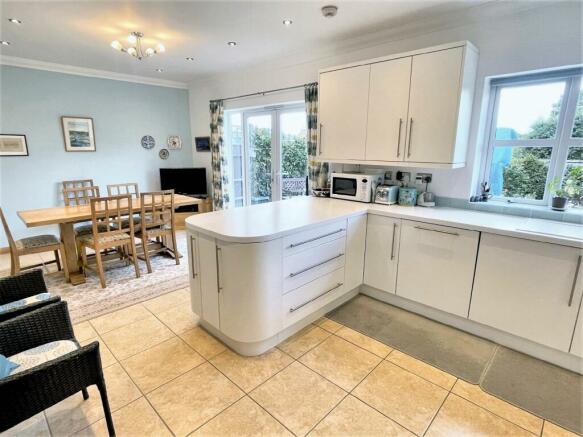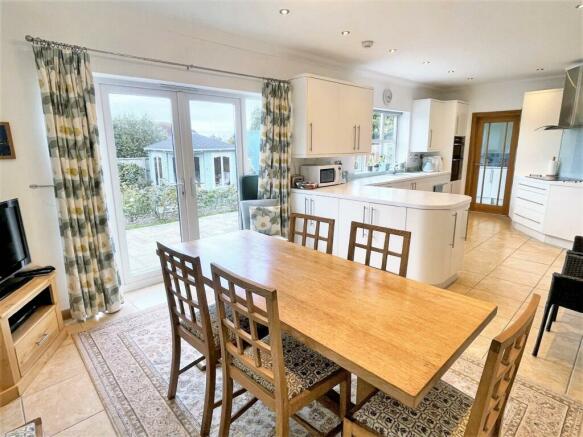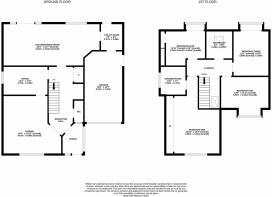
Atheling Road, Hythe, SO45

- PROPERTY TYPE
Detached
- BEDROOMS
4
- BATHROOMS
2
- SIZE
Ask agent
- TENUREDescribes how you own a property. There are different types of tenure - freehold, leasehold, and commonhold.Read more about tenure in our glossary page.
Freehold
Key features
- Modern detached home
- One of Hythe's most requested roads!
- Short walk of Hythe Village and waterfront
- Four well-sized bedrooms, bathroom, ensuite and g/floor WC
- Spacious kit/dining, lounge and office/play room
- Generous parking, integral garage (with electric door), enclosed garden
- Many pleasing features - viewing strongly advised!
Description
Set on one of Hythe Village's most requested roads, this modern detached home features a wealth of pleasing features and truly must be viewed to be fully appreciated. The generous accommodation benefits from four well-proportioned bedrooms, a bathroom and an ensuite shower room. Further to this there is an entrance porch, a pleasing reception hall with partially galleried landing, a spacious kitchen/dining room with utility, a lounge, an office and a WC. Outside of the property you will find a large driveway allowing plenty of off-road parking, an integral garage with electric door, a well-maintained rear garden and a summer house. Pleasing additional features include UPVC double glazing, gas central heating, oak furnishings (doors, door frames and skirting) and neutral decoration.
Location
Atheling Road is one of the most requested roads in Hythe, favoured for being within walking distance of the historic Hythe Village and waterfront. Within the village there are a wide selection of amenities including pubs, restaurants, shops, a Waitrose and a medical centre. From here, the surrounding areas are easily accessible via bus services, or even from the Ferry at Hythe Pier, which runs a regular ferry service to Town Quay in Southampton. The New Forest National Park is less than two miles away and there are various recreational centres in the surrounding areas including a golf centre with driving range at Dibden.
EPC Rating: C
PORCH
UPVC double glazed French doors to front and matching windows to side. Tiled flooring. Partially glazed front door opens onto the hall.
RECEPTION HALL
Featuring a staircase with oak balustrade and spindles leading to a partially galleried landing. Built-in double width cupboard (half cloaks cupboard, half linen cupboard with radiator). Oak flooring. Doors to ground floor rooms.
LOUNGE
Front aspect window. A door allows access to the office.
KITCHEN/DINING ROOM
This impressive, open-plan kitchen and dining room extends across the back of the property with windows overlooking the rear garden and UPVC double glazed French doors opening onto the patio. The bespoke kitchen units include a range of cupboards and drawers fitted at base as well as eye level. Work surfaces are fitted over the base units with an inset sink/drainer (a water softener is fitted under the sink), mixer tap (fitered tap for drinking water) and splash back tiling. Built-in appliances include a fridge, dishwasher, electric double oven, electric hob and extractor hood. Tiled flooring throughout. Door to utility room.
UTILITY ROOM
Base units fitted with a work surface over. Tiled flooring and tiled splash backs. Space and plumbing for washing machine. Wall-mounted gas boiler. UPVC double glazed door to garden. Inner door to garage.
WC
Comprising a hand basin with cupboard, a WC, a heated towel rail and an extractor fan. Tiled floor and partially tiled walls. Screen window to front.
OFFICE
An adaptable reception room with a window to side.
FIRST FLOOR LANDING
Partially galleried and overlooking the reception hall where there is a skylight. Access to loft area. Doors to first floor rooms.
BEDROOM ONE
A generous double bedroom. One wall features an extensive range of oak finish wardrobes and drawers. Window to front. Door to ensuite.
ENSUITE
Comprising a shower cubicle with extractor fan, a WC, a bidet and a hand basin with fitted storage. Tiled floor and partially tiled walls. Window to side.
BEDROOM TWO
A double bedroom with a window to front.
BEDROOM THREE
Third double bedroom with a window to rear.
BEDROOM FOUR
Access to eaves storage. Window to rear.
BATHROOM
The suite comprises a double-ended bath with mixer tap shower, glass screen and extractor fan, a pedestal hand basin and a WC. Tiling to walls and floor. Window to rear.
TO THE FRONT
An extensive driveway affords plenty of off-road parking as well as access to the garage. The front boundary has a brick pillar either side of the entrance allowing potential for gates to be fitted. There are a selection of decorative shrubs within the front garden area. To the side of the property is an outside tap.
REAR GARDEN
Well-stocked with a variety of productive fruit bushes, vegetable plots and flower beds. A stone patio extends across the back of the house where there is an outside tap. To the rear of the garden is a timber summer house measuring 9' x 9'. Timber gates allow access to both sides of the property.
GARAGE
Benefiting from a remote controlled, electric roller door to front. UPVC door to side and inner door to utility room. Power and light.
COUNCIL TAX
This property is in council tax band "E".
Brochures
Brochure 1- COUNCIL TAXA payment made to your local authority in order to pay for local services like schools, libraries, and refuse collection. The amount you pay depends on the value of the property.Read more about council Tax in our glossary page.
- Ask agent
- PARKINGDetails of how and where vehicles can be parked, and any associated costs.Read more about parking in our glossary page.
- Yes
- GARDENA property has access to an outdoor space, which could be private or shared.
- Yes
- ACCESSIBILITYHow a property has been adapted to meet the needs of vulnerable or disabled individuals.Read more about accessibility in our glossary page.
- Ask agent
Energy performance certificate - ask agent
Atheling Road, Hythe, SO45
NEAREST STATIONS
Distances are straight line measurements from the centre of the postcode- Woolston Station2.5 miles
- Sholing Station2.7 miles
- Netley Station2.7 miles
About the agent
Considering Selling Your Property? Look No Further!
Our local property experts will guide you through the entire process, step by step?
At Anthony James we understand that selling and buying a property is a busy, exciting time. However we also understand that it can prove very stressful.
Notes
Staying secure when looking for property
Ensure you're up to date with our latest advice on how to avoid fraud or scams when looking for property online.
Visit our security centre to find out moreDisclaimer - Property reference 60a02025-e1a1-440e-ae50-48dab9c38ff1. The information displayed about this property comprises a property advertisement. Rightmove.co.uk makes no warranty as to the accuracy or completeness of the advertisement or any linked or associated information, and Rightmove has no control over the content. This property advertisement does not constitute property particulars. The information is provided and maintained by Anthony James Properties, Dibden Purlieu. Please contact the selling agent or developer directly to obtain any information which may be available under the terms of The Energy Performance of Buildings (Certificates and Inspections) (England and Wales) Regulations 2007 or the Home Report if in relation to a residential property in Scotland.
*This is the average speed from the provider with the fastest broadband package available at this postcode. The average speed displayed is based on the download speeds of at least 50% of customers at peak time (8pm to 10pm). Fibre/cable services at the postcode are subject to availability and may differ between properties within a postcode. Speeds can be affected by a range of technical and environmental factors. The speed at the property may be lower than that listed above. You can check the estimated speed and confirm availability to a property prior to purchasing on the broadband provider's website. Providers may increase charges. The information is provided and maintained by Decision Technologies Limited. **This is indicative only and based on a 2-person household with multiple devices and simultaneous usage. Broadband performance is affected by multiple factors including number of occupants and devices, simultaneous usage, router range etc. For more information speak to your broadband provider.
Map data ©OpenStreetMap contributors.





