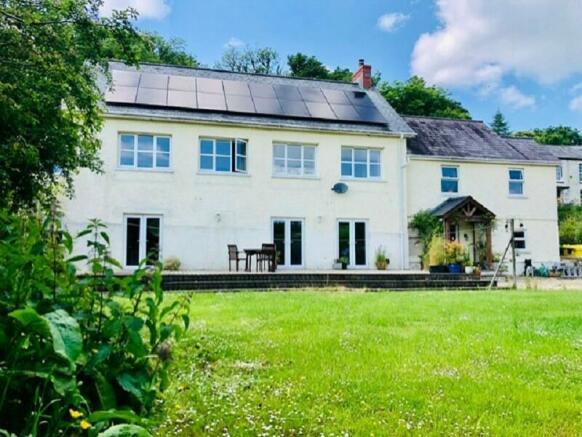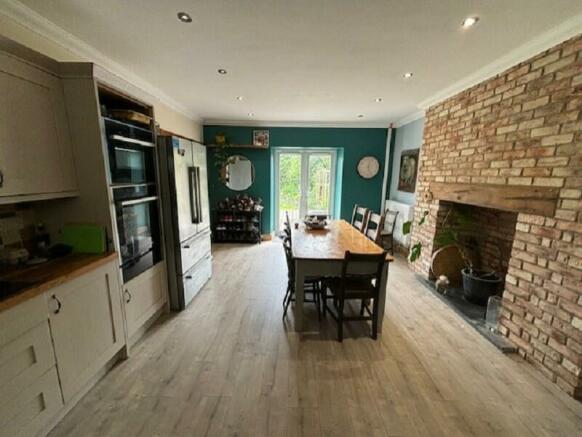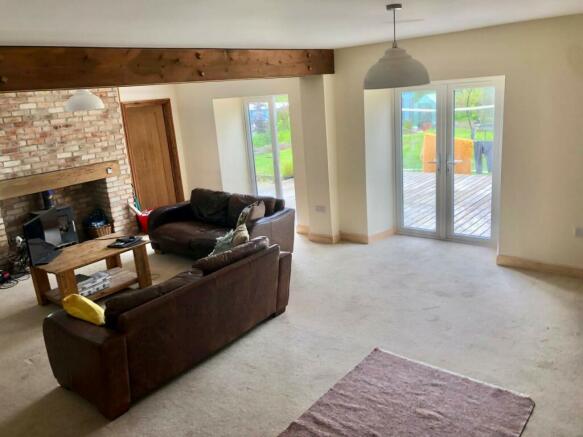
Llanfynydd, Carmarthen, Carmarthenshire.

- PROPERTY TYPE
Detached
- BEDROOMS
4
- BATHROOMS
3
- SIZE
Ask agent
- TENUREDescribes how you own a property. There are different types of tenure - freehold, leasehold, and commonhold.Read more about tenure in our glossary page.
Freehold
Key features
- Modernised and Refurbished Former School
- Comprising 4/5 Bedroom Family Home
- Bathroom, Cloakroom & 2 Ensuite Shower Rooms
- Air Source Heating & Double Glazing
- Solar Panels
- Large Underground Basement
- Rural Village of Llanfynydd
- Lawned Garden & Ample Parking Space
- Views over the village
- EPC: C69
Description
The accommodation is of an individual nature with large picture windows giving scenic views over the village. Externally the property sits on the former school yard providing extensive parking and turning areas with lawned garden and decking area and a basement store underground.
In a convenient location within walking distance of the village of Llanfynydd with its public house and church. The village offers many activities to include its book and craft clubs and coffee mornings. The village is supported by Llanfynydd village society and has an annual agricultural show and local young farmers association. There is a local bus service to Carmarthen twice a week and is on a bus route for the Bro Dinefwr School at Ffairfach.
The area is renowned for its country pursuits with wonderful opportunities for riding, walking and mountain biking available on the green lanes and in nearby brechfa forest. Court Henri and Dryslwyn are a short distance away with its nursery/primary school, regular bus service and local community shop. Pantglas Leisure club with restaurant, gym and swimming pool, snooker room, tennis courts and playground is a short distance away.
Llanfynydd is within easy commuting distance of Llandeilo and Carmarthen towns which offer a wide and varied range of amenities to include banks, shops, offices and schools. The M4 Motorway connection at Pont Abraham is within easy commuting distance. Local attractions include the Aberglasney Gardens, Paxton Tower and the Botanical Gardens of Wales all of which are within easy reach.
The spacious accommodation comprises entrance hall, cloakroom, study/bedroom, lounge/dining room, kitchen/breakfast room and utility room on the ground floor with 4 bedrooms, 2 ensuite shower room and family bathroom at first floor.
Entrance Porch
1.27m x 1.78m (4' 2" x 5' 10")
(approximate measurement)
Entrance Door
Double glazed door to:
Entrance Hall
With radiator. Fitted cupboard with radiator.
Cloakroom
1.10m x 1.32m (3' 7" x 4' 4")
With low level wc, circular vanity basin with mixer tap and radiator.
Study / Bedroom
2.05m x 3.49m (6' 9" x 11' 5")
With radiator and double glazed window.
Lounge/Dining Room
7.45m x 5.93m (24' 5" x 19' 5")
With feature brick fireplace with multi fuel stove, beam and hearth, double glazed patio doors, TV point, 3 radiators, staircase to first floor with glazed panel, beamed ceiling coved ceiling and double doors to:
Kitchen/Breakfast Room
6.59m x 4.0m (21' 7" x 13' 1")
With a range of base, wall and drawer units, belfast sink with mixer tap and fitted worktops. Double electric eye level oven, 4 ring ceramic hob with extractor hood above, wine cooler, integrated dish washer, porthole window, part tiled walls and double glazed patio doors. Feature brick fire breast with beam, down lights, radiator and coved ceiling.
Utility Room
1.65m x 3.85m (5' 5" x 12' 8")
With stainless steel circular bowl sink with mixer tap, base and wall cupboards with fitted worktop, down lights, coved ceiling, double glazed window, plumbing for washing machine and appliance space.
First Floor
Staircase from lounge/dining room to:
Landing
7.58m x 2.28m (24' 10" x 7' 6")
With radiator, access to a substantial roof space partially boarded and insulated. Coved ceiling and double glazed windows.
Master Bedroom
3.38m x 6.26m (11' 1" x 20' 6")
With double glazed windows, coved ceiling and radiator.
En-Suite Shower Room
3.02m x 1.79m (9' 11" x 5' 10")
With pedestal wash hand basin with mixer tap, large walk in shower enclosure with glazed screen and rainfall shower with hand attachment and low level wc. Vertical radiator, down lights tiled walls and double glazed window.
Bedroom 2
4.29m x 2.76m (14' 1" x 9' 1")
Coved ceiling, radiator and double glazed window.
Dressing Room
0.89m x 1.83m (2' 11" x 6' 0")
Double glazed window, radiator and meter cupboard.
Bedroom 3
5.44m x 3.90m (17' 10" x 12' 10")
Double glazed windows, coved ceiling and radiator.
Inner Landing
With double glazed door out to the fornt of the property. Fitted cupboard with hot water tank and heating controls.
Bathroom
3.13m x 2.25m (10' 3" x 7' 5")
With low level wc, wash hand basin with integrated tap and mirror above and free-standing bath with mixer tap and hand held spray. Laminate floor, down lights and double glazed window.
Bedroom 4
3.90m x 4.34m Max (12' 10" x 14' 3" Max)
Double glazed windows, radiator and coved ceiling.
En-Suite Shower Room
1.07m x 2.03m (3' 6" x 6' 8")
With low level wc, pedestal wash hand basin with mixer tap and mirror above and shower enclosure with rainfall shower and sliding doors. Tiled walls and floor.
EXTERNALLY
The property sits on a spacious plot with gravelled entrance driveway to the former tarmacadam school yard with ample parking and turning area.
Pedestrian gate to the gravelled area with timber decking.
Enclosed lawned garden with a variety of shrubs and borders scenic views over the village.
2 Timber store sheds
Outside tap
Basement Storage
17.0m x 6.0m (55' 9" x 19' 8")
(approximate mesurement). This area lies below the parking area with steps down to the underground basement/store. Architect plans available for conversion to gym/extra room.
Local Authority
Carmarthenshire County Coiuncil, Spilman Street, Carmarthen, Tel. No. .
Broadband and Mobile phone
Viewing
By appointment with the Selling Agents.
Brochures
Brochure- COUNCIL TAXA payment made to your local authority in order to pay for local services like schools, libraries, and refuse collection. The amount you pay depends on the value of the property.Read more about council Tax in our glossary page.
- Band: G
- PARKINGDetails of how and where vehicles can be parked, and any associated costs.Read more about parking in our glossary page.
- Yes
- GARDENA property has access to an outdoor space, which could be private or shared.
- Yes
- ACCESSIBILITYHow a property has been adapted to meet the needs of vulnerable or disabled individuals.Read more about accessibility in our glossary page.
- Ask agent
Llanfynydd, Carmarthen, Carmarthenshire.
NEAREST STATIONS
Distances are straight line measurements from the centre of the postcode- Llandeilo Station5.5 miles
- Ffairfach Station5.8 miles
About the agent
Clees is one of the largest independent firms of Estate Agents & Chartered Surveyors in South Wales . Established in 1972 our 13 offices offer comprehensive property advice across South Wales & The borders including sales, lettings,property auctions, management & surveys. If you are looking to buy or sell a property in Wales, we would be pleased to advise you upon any part of the process for residential, rural or commercial property. See www.ctf-uk.com for more information.
We combine m
Notes
Staying secure when looking for property
Ensure you're up to date with our latest advice on how to avoid fraud or scams when looking for property online.
Visit our security centre to find out moreDisclaimer - Property reference PRJ11370. The information displayed about this property comprises a property advertisement. Rightmove.co.uk makes no warranty as to the accuracy or completeness of the advertisement or any linked or associated information, and Rightmove has no control over the content. This property advertisement does not constitute property particulars. The information is provided and maintained by Clee Tompkinson & Francis, Llandeilo. Please contact the selling agent or developer directly to obtain any information which may be available under the terms of The Energy Performance of Buildings (Certificates and Inspections) (England and Wales) Regulations 2007 or the Home Report if in relation to a residential property in Scotland.
*This is the average speed from the provider with the fastest broadband package available at this postcode. The average speed displayed is based on the download speeds of at least 50% of customers at peak time (8pm to 10pm). Fibre/cable services at the postcode are subject to availability and may differ between properties within a postcode. Speeds can be affected by a range of technical and environmental factors. The speed at the property may be lower than that listed above. You can check the estimated speed and confirm availability to a property prior to purchasing on the broadband provider's website. Providers may increase charges. The information is provided and maintained by Decision Technologies Limited. **This is indicative only and based on a 2-person household with multiple devices and simultaneous usage. Broadband performance is affected by multiple factors including number of occupants and devices, simultaneous usage, router range etc. For more information speak to your broadband provider.
Map data ©OpenStreetMap contributors.




