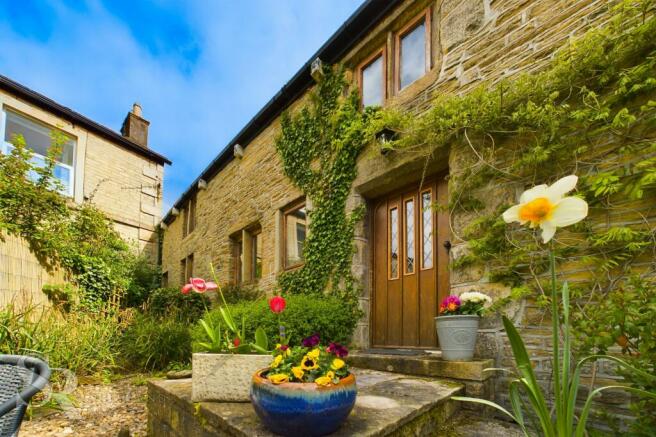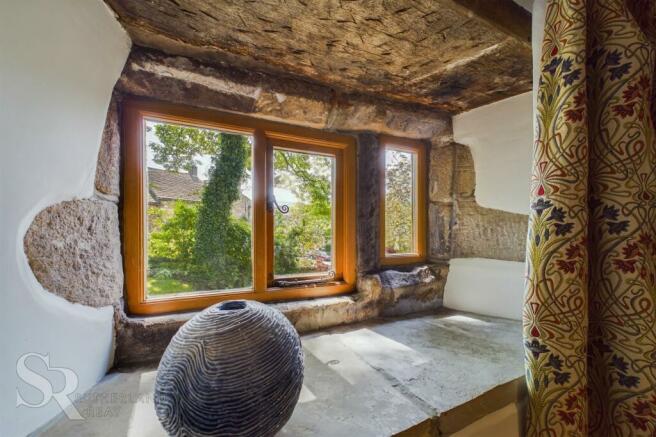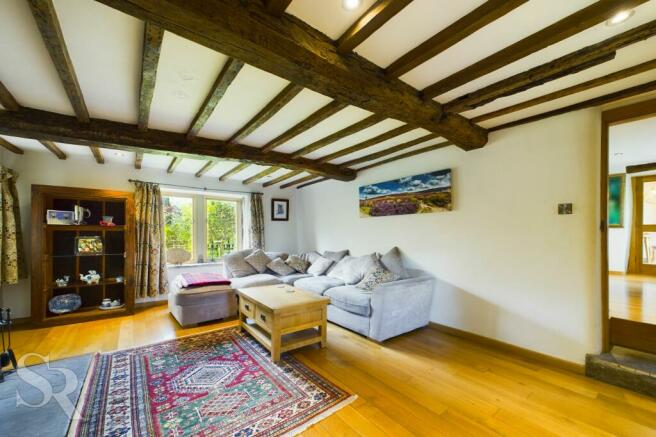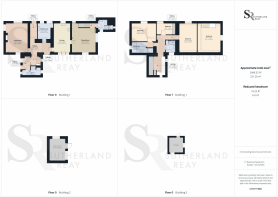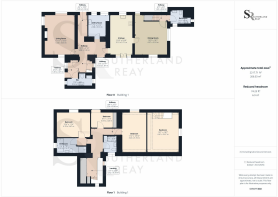
Market Street, Hayfield, SK22

- PROPERTY TYPE
Link Detached House
- BEDROOMS
4
- BATHROOMS
3
- SIZE
2,443 sq ft
227 sq m
Key features
- Characterful Interior
- Solid Oak Bespoke Staircase
- Stunning Gardens
- Heart Of The Village Location
- Double Glazed / Gas Central Heating / EPC Rating D
- Four Double Bedrooms
- Large Outbuilding / Carport / Workshop
- Early 17th Century Stone Property
- Three Bathrooms
Description
This charming Early 17th Century property boasts a characterful interior, including original exposed beam, mullion windows, and a solid oak bespoke staircase, offering a unique blend of traditional features and modern conveniences. The property is nestled in the heart of the village, providing a peaceful setting while being conveniently located near local amenities. Spread over two floors, the property comprises three large double bedrooms, and a fourth single bedroom, three bathrooms and a downstairs powder room/cloakroom, two large reception rooms and a large dining kitchen making it an ideal family home.
The property is well-equipped with double glazing, gas central heating, and comes with an EPC Rating of D. Additionally, a large outbuilding, carport, and workshop offer ample storage and workspace for any hobbyist or DIY enthusiast.
Step outside and discover the stunning gardens that surround the property. The mature front garden features a well-manicured lawned area, complemented by an array of established trees, shrubs, and perennial plants. A stone paved seating area at the front of the property offers a tranquil spot to enjoy the outdoor ambience, whilst a large decked area to the rear provides an ideal space for entertaining. The property also benefits from a spacious mature rear garden meticulously landscaped with a variety of shrubs, trees, and flowering plants. Stone paved patio areas and pathways wind through the gardens, creating a scenic retreat. Stone steps lead to a charming garden pond, enclosed by tiered flower beds. A small orchard including apple, cherry and plum trees and blackcurrant bushes provides a delightful setting for nature lovers. The property boasts a stone paved driveway (with shared access with one neighbour), offering parking for two cars, as well as a garage with space for one car and access to the workshop. With its picturesque gardens and prime location, this farmhouse presents a rare opportunity to own a piece of village charm.
EPC Rating: D
Porch
1.49m x 2.47m
Oak timber Front door, timber double glazed mullion windows to the front elevation with stone sills, stone tiled floor, oak panel glass door to door to entrance hall, coat rack, double radiator.
WC/Cloakroom
3.53m x 1.05m
Timber single glazed windows with privacy glass to the front and rear elevations, recessed ceiling lights, tiled walls, coat hooks, double radiator, basin with traditional brass taps over, low level push flush WC, tiled floor.
Hallway
6.85m x 1.28m
Glazed door with access to the porch, double glazed timber windows to the front and side elevations, oak flooring, feature stone doorways and exposed oak beams, recessed ceiling lights, double radiator, oak staircase to the first floor, access to living room, utility room and kitchen. Access to side door, wooden with double glazed panes.
Utility Room
2.38m x 3.18m
Double glazed timber windows with stone sills to the front elevation stone tiled floor, white gloss matching wall and base units with Corian worktops, tiled splashback, Belfast sink with chrome mixer tap over, space for washing machine, dryer, fridge and freezer, original exposed beams.
Solid oak door with farmhouse latch
Single panel radiator
Lounge
4.26m x 5.64m
Stone mullion windows with double glazed timber frames to the front, side and rear elevations, stone sills, solid hardwood oak flooring, original exposed oak beams, recessed ceiling lights, feature stone fireplace with stone hearth, large duel fuel log burner, double radiator.
Kitchen
3.15m x 5.71m
Bespoke double glazed timber French doors to the rear garden and patio, glazed interior door to hallway, hardwood oak flooring, double glazed timber windows to the front elevation, stone sills. Shaker style oak matching wall and base units, under unit lights, Corian counter worktops incorporating sink and drainer with chrome mixer tap over. Integrated electric oven and grill, integrated four ring gas hob, integrated under counter fridge and integrated dishwasher, tiled splash back, exposed oak timber beams, ceiling pendant light, double radiator, dining area, wooden oak farmhouse door access to dining room.
Dining Room
4.57m x 5.53m
Double glazed timber windows with stone sills to the front, side and rear elevations, oak hardwood flooring, exposed beams, under stairs storage cupboard, double radiator, hardwood oak latch doors - one leading to kitchen and another to the a bathroom and bedroom.
Shower Room
3.03m x 1.99m
Double glazed timber windows with privacy glass to the rear and side elevations, stone tiled floor, wet room drain, chrome wall mounted thermostatic mixer valve shower, glazed internal door access to hallway, mirrored walls, pedestal hand basin with chrome mixer taps, low level WC, single radiator, electric heated towel radiator, integrated shelving.
Rear Hallway
1.45m x 0.82m
Oak flooring, carpeted staircase, ceiling lights, exposed beams, oak hardwood latch door to dining room, glazed interior door access to shower room.
Bedroom
4.61m x 5.67m
Double glazed timber window with stone sill to the side elevation, exposed beams, timber Velux windows to the rear aspect with integrated roman blinds, double radiator.
Landing
1.72m x 6.73m
Double glazed timber windows to the rear and side elevations, carpeted floor, large airing cupboard with boiler access.
Loft access to a fully boarded loft via a pull down ladder, single radiator, access to three bedrooms, bathroom and en suite.
Bathroom
1.91m x 2.51m
Double glazed timber window with privacy glass to the rear elevation, roman blind, fully tiled walls, corner shower cubicle with chrome shower fittings, low level WC with concealed cistern, wash basin with chrome mixer tap over, electric heated towel rail, double radiator, tiled floor. Shaving light with mirror, painted oak latch door.
Bedroom Two
4.7m x 3.47m
Double glazed timber window to the front elevation with stone sill, original exposed beams, oak fitted wardrobes, pendant ceiling light, carpeted floor, double radiator, painted oak latch door.
En Suite
2.92m x 2.16m
Double glazed timber window with privacy glass to the front elevation, white bathroom suite comprising tiled panelled bath with central traditional brass mixer tap over, traditional low level WC and pedestal washbasin with traditional brass taps over, fully tiled shower cubicle with integrated shelving space and chrome thermostatic mixer shower, oak effect fitted wall unit, electric heated towel rail, part tiled walls, tiled floor, double radiator, recessed ceiling lights, painted oak latch door.
Bedroom 3
3.04m x 2.26m
Double glazed timber window with stone sill to the front elevation, floor to ceiling fitted wardrobes, radiator, ceiling spotlights, oak latch door.
Bedroom 4
3.43m x 5.76m
Double glazed timber Velux window with integrated roman blind to the rear elevation, original exposed beams, original cast iron fireplace, double radiator, carpeted floor, ceiling pendant light, white oak latch door.
Workshop
2.71m x 3.69m
Stone workshop adjoining the garage with electric and light.
Stonebuilt Shed
3.74m x 3.99m
Converted stables, wooden door with lockable bolt, vaulted roof.
Front Garden
Beautiful mature front garden with lawned area, an abundance of established trees, shrubs and perennial plants. Trellis fencing and a stone paved seating area. Access to the side door into the property.
Rear Garden
Good sized mature gardens which have been thoughtfully planted to include an extensive range of shrubs and trees, flowering plants, flowering bulbs, with stone paved patio areas and pathways meandering through the gardens. Stone steps lead down to an attractive garden pond surrounded by well tended, tiered flower beds. An extensive wooden decked area surrounded by established plants, shrubs and trellis, ideal for outdoor entertaining. Large decked steps lead up to a small orchard.
Garden
Rear Upper Garden/Orchard - Small orchard, including apple, cherry and plum trees as well as blackcurrant bushes.
Disclaimer
Please note: Subjective comments in this description imply the opinion of the selling agent at the time the sales details were prepared and the opinions of purchasers may differ. All measurements are approximate. This description does not constitute part of any contract
- COUNCIL TAXA payment made to your local authority in order to pay for local services like schools, libraries, and refuse collection. The amount you pay depends on the value of the property.Read more about council Tax in our glossary page.
- Band: D
- PARKINGDetails of how and where vehicles can be parked, and any associated costs.Read more about parking in our glossary page.
- Yes
- GARDENA property has access to an outdoor space, which could be private or shared.
- Rear garden,Private garden,Front garden
- ACCESSIBILITYHow a property has been adapted to meet the needs of vulnerable or disabled individuals.Read more about accessibility in our glossary page.
- Ask agent
Energy performance certificate - ask agent
Market Street, Hayfield, SK22
NEAREST STATIONS
Distances are straight line measurements from the centre of the postcode- New Mills Central Station2.7 miles
- Chinley Station2.8 miles
- New Mills Newtown Station2.8 miles
About the agent
The High Peak'smost successful agent
Formed in 2010, we are now firmly established as the High Peak's most successful agent.
Company ProfileWith prominent high street offices in Chapel-en-le-Frith and New Mills we're perfectly positioned to cover the entire High Peak and A6 corridor from Buxton to Stockport! We pride ourselves in the fact that much of our business comes from referrals, recommendations and repeat busine
Industry affiliations

Notes
Staying secure when looking for property
Ensure you're up to date with our latest advice on how to avoid fraud or scams when looking for property online.
Visit our security centre to find out moreDisclaimer - Property reference 76af412f-12f4-4de6-97ad-8f6dcf08f126. The information displayed about this property comprises a property advertisement. Rightmove.co.uk makes no warranty as to the accuracy or completeness of the advertisement or any linked or associated information, and Rightmove has no control over the content. This property advertisement does not constitute property particulars. The information is provided and maintained by Sutherland Reay, New Mills. Please contact the selling agent or developer directly to obtain any information which may be available under the terms of The Energy Performance of Buildings (Certificates and Inspections) (England and Wales) Regulations 2007 or the Home Report if in relation to a residential property in Scotland.
*This is the average speed from the provider with the fastest broadband package available at this postcode. The average speed displayed is based on the download speeds of at least 50% of customers at peak time (8pm to 10pm). Fibre/cable services at the postcode are subject to availability and may differ between properties within a postcode. Speeds can be affected by a range of technical and environmental factors. The speed at the property may be lower than that listed above. You can check the estimated speed and confirm availability to a property prior to purchasing on the broadband provider's website. Providers may increase charges. The information is provided and maintained by Decision Technologies Limited. **This is indicative only and based on a 2-person household with multiple devices and simultaneous usage. Broadband performance is affected by multiple factors including number of occupants and devices, simultaneous usage, router range etc. For more information speak to your broadband provider.
Map data ©OpenStreetMap contributors.
