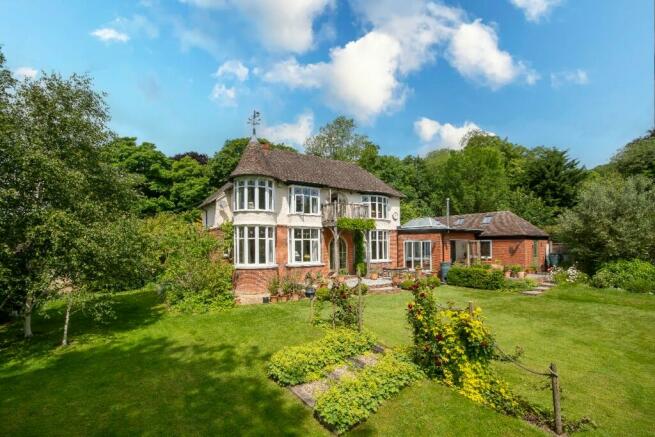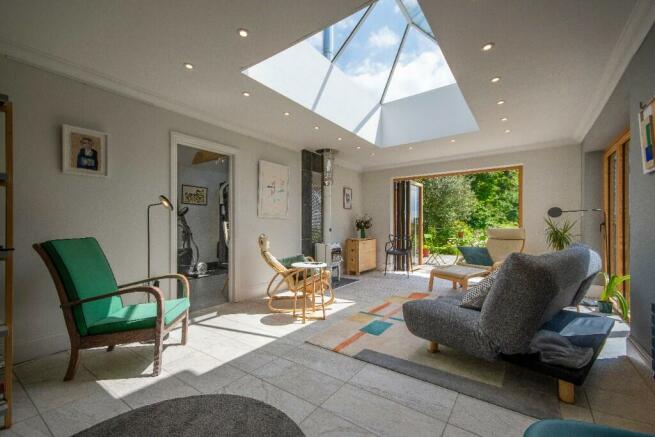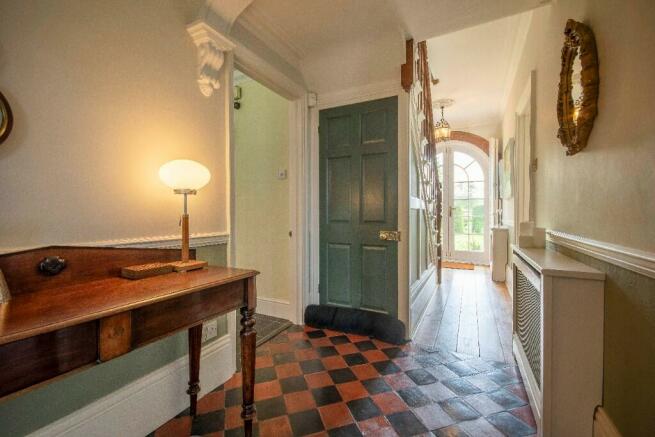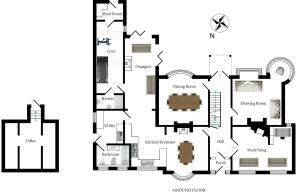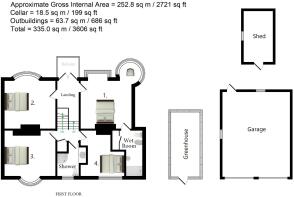The Hill, Charing

- PROPERTY TYPE
Detached
- BEDROOMS
4
- BATHROOMS
3
- SIZE
2,721 sq ft
253 sq m
- TENUREDescribes how you own a property. There are different types of tenure - freehold, leasehold, and commonhold.Read more about tenure in our glossary page.
Freehold
Key features
- Stunning Four/Five Bedroom Detached Edwardian House
- South East Facing 0.95 Acre Plot with Views Across Countryside of the North Downs and AONB
- Feature Turret with "Candle Snuffer" Roof
- Drawing Room, Orangery, Dining Room, Study
- 23'11" Kitchen/Breakfast Room
- Wonderful Balcony Overlooking Rear Garden
- Extended Accommodation for use as a Gym or Annexe/Fifth Bedroom
- Gated Driveway with Detached Double Garage
- Wonderful Balcony Overlooking Rear Garden
- Close to Village Centre - Private Viewings Strictly Via Saddlers
Description
Seymour is a fascinating residence that offers character and charm with restored features such as large stained glass picture windows, deep skirting boards and cornicing, whilst being a fully functional and practical family home. The frontage you see was formelly the rear of the property when originally constructed with the front of the property facing the views and fields behind. The turret was believed to have been added as part of the property for the builder's mother to sit in and take in the countryside views. The current vendors have gone to great lengths to restore the home to its former glory and improving/renovating it with an updated central heating system, electrics, oak floors, water softener, multifuel stoves along with fire detection and burglar alarm systems.
On entering one arrives via an oak door into an enclosed porch leading into the main hall with a view straight through to the rear garden. Further accommodation comprises a study/snug, a beautiful kitchen breakfast room which opens through to a wonderful orangery with two bi-fold doors and roof lantern, a relaxing place to take in the view of the rear garden. From this there is an additional reception with a vaulted ceiling and en-suite shower room that could easily be used as an annexe/fifth bedroom should one desire. In addition the main sitting room is a real treat with the feature turret and ornate fireplace.
The split first floor landing leads to one of the property's star features, the oak balcony which offers uninterrupted views of the landscaped gardens and North Downs countryside beyond. A principal bedroom suite with bay window, turret and en-suite wet room leads to three further double bedrooms and a family bathroom.
House:
Ground Floor
Entrance Porch
Entrance Hall (stairs to first floor): 22'7" x 5'10" (6.88m x 1.78m)
Cellar: 13'1" x 6'0" (3.99m x 1.83m)
Study: 16'10" x 12'5" (5.13m x 3.78m) at largest
Kitchen/Breakfast Room: 23'11" x 12'5" (7.29m x 3.78m)
Utility/Laundry: 9'6" x 7'8" (2.90m x 2.34m)
Bathroom: 9'4" x 6'1" (2.84m x 1.85m)
Orangery: 20'0" x 12'4" (6.10m x 3.76m)
Drawing Room: 13'11" x 12'11" (4.24m x 3.94m) plus bay windows
Dining Room: 13'11" x 12'11" (4.24m x 3.94m)
Gym/Annexe: 20'3" x 9'1" (6.17m x 2.77m)
Shower Room: 8'8" x 4'3" (2.64m x 1.30m)
Boot Room: 9'1" x 4'6" (2.77m x 1.37m)
First Floor
Lower Landing
Bedroom: 12'4" x 11'11" (3.76m x 3.63m)
Bedroom: 12'5" x 10'8" (3.78m x 3.25m)
Shower Room: 9'0" x 5'10" (2.74m x 1.78m)
Upper Landing (leading to balcony)
Principal Bedroom: 13'11" x 13'0" (4.24m x 3.96m) plus bay windows
En-suite Shower Room: 12'2" x 4'3" (3.71m x 1.30m)
Bedroom Two: 13'11" x 12'11" (4.24m x 3.94m)
Outbuildings:
Garage: 23' 4" x 18' 6" (7.12m x 5.65m)
Greenhouse: 17' 9" x 7' 10" (5.40m x 2.40m)
Gardens: You arrive at Seymour via a five bar gated driveway with concrete/pea shingle driveway leading to a detached double garage. The gardens have been sympathetically designed to be in keeping with the Edwardian style of the house, mainly laid to grass lawns bordered by mature trees and shrubbery. The garden is divided into three main areas - formal garden, vegetable plot and a mixed orchard. The formal garden features a beautiful rose covered pergola following the direct eye line from the balcony. Borders include salvia, foxglove, scabious, rudbeckia and echinacea are just some of the featured plantings of note.
Locality: Charing sits between the foot of the North Downs with the Pilgrim's Way and the Green Sand Ridge, a rural area rich in farming, some 5.5 miles west of the larger market town of Ashford and 13 miles east of Maidstone. The village enjoys an interesting mix of village shops, micro pub, churches, primary school and doctor's surgery.
Transport links are well supported with a main line railway station, providing access to London Victoria and Ashford International stations, whilst junction 9 of the M20 motorway is some 5 miles distant. The village is also just 5 miles west of the market town of Ashford, with its excellent shopping and leisure facilities, choice of schools and Ashford International station which benefits from the High Speed train service to London St Pancras with a journey time of only 37 minutes.
Services: Mains gas-fired central heating, Mains drainage, Mains electricity
Council Tax: Band G - Ashford Borough Council
- COUNCIL TAXA payment made to your local authority in order to pay for local services like schools, libraries, and refuse collection. The amount you pay depends on the value of the property.Read more about council Tax in our glossary page.
- Ask agent
- PARKINGDetails of how and where vehicles can be parked, and any associated costs.Read more about parking in our glossary page.
- Yes
- GARDENA property has access to an outdoor space, which could be private or shared.
- Yes
- ACCESSIBILITYHow a property has been adapted to meet the needs of vulnerable or disabled individuals.Read more about accessibility in our glossary page.
- Ask agent
The Hill, Charing
NEAREST STATIONS
Distances are straight line measurements from the centre of the postcode- Charing Station0.5 miles
- Lenham Station4.2 miles
- Pluckley Station4.6 miles
Notes
Staying secure when looking for property
Ensure you're up to date with our latest advice on how to avoid fraud or scams when looking for property online.
Visit our security centre to find out moreDisclaimer - Property reference SAD1713715. The information displayed about this property comprises a property advertisement. Rightmove.co.uk makes no warranty as to the accuracy or completeness of the advertisement or any linked or associated information, and Rightmove has no control over the content. This property advertisement does not constitute property particulars. The information is provided and maintained by Saddlers, Charing. Please contact the selling agent or developer directly to obtain any information which may be available under the terms of The Energy Performance of Buildings (Certificates and Inspections) (England and Wales) Regulations 2007 or the Home Report if in relation to a residential property in Scotland.
*This is the average speed from the provider with the fastest broadband package available at this postcode. The average speed displayed is based on the download speeds of at least 50% of customers at peak time (8pm to 10pm). Fibre/cable services at the postcode are subject to availability and may differ between properties within a postcode. Speeds can be affected by a range of technical and environmental factors. The speed at the property may be lower than that listed above. You can check the estimated speed and confirm availability to a property prior to purchasing on the broadband provider's website. Providers may increase charges. The information is provided and maintained by Decision Technologies Limited. **This is indicative only and based on a 2-person household with multiple devices and simultaneous usage. Broadband performance is affected by multiple factors including number of occupants and devices, simultaneous usage, router range etc. For more information speak to your broadband provider.
Map data ©OpenStreetMap contributors.
