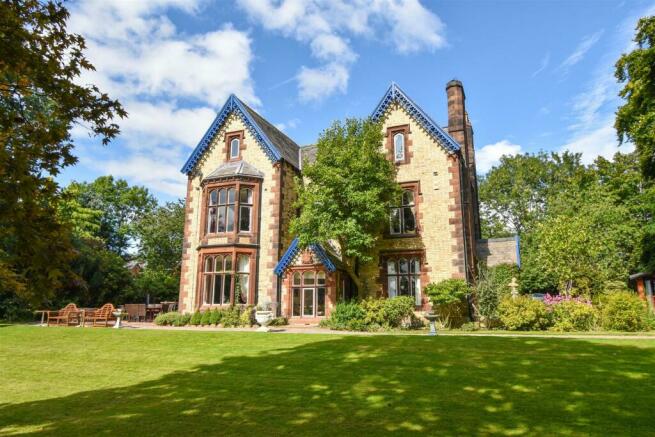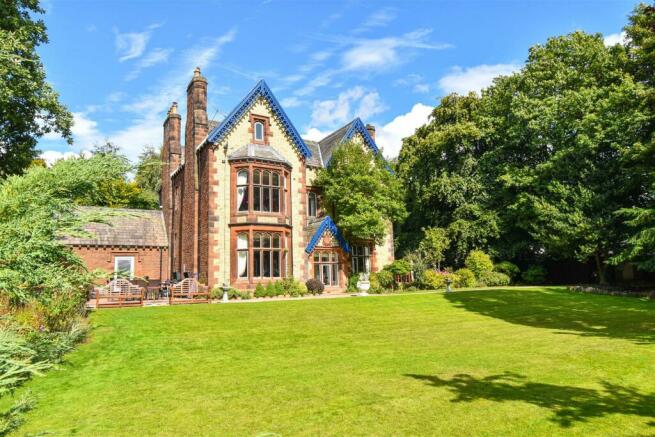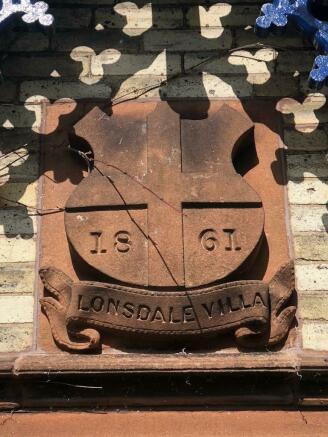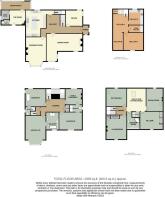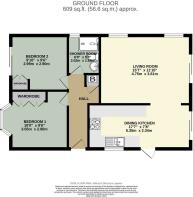Fell Lane, Penrith
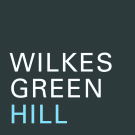
- PROPERTY TYPE
Detached
- BEDROOMS
8
- BATHROOMS
5
- SIZE
Ask agent
- TENUREDescribes how you own a property. There are different types of tenure - freehold, leasehold, and commonhold.Read more about tenure in our glossary page.
Freehold
Key features
- Substantial Refurbished Victorian House + Detached Lodge for Dependant Relative or Holiday Let
- Set in a Large Private Garden with Views Across Penrith to the Lakeland Fells
- Spacious, Stylish and Characterful Accommodation Over Three Floors plus Cellars
- Central Hallway, Drawing Room, Dining Room + Breakfast Kitchen
- 8 Double Bedrooms, 4 with En-Suite Facilities + 2 Shower Rooms
- Off Road Parking for Several Vehicles + Double Garage
- Currently Used as a Successful Holiday Letting Business
- Tenure - Freehold. Council Tax Bands - G +A . EPC Rating - D
Description
In the grounds there is also a self-contained 2 bedroom lodge suitable for a dependent relative, holiday let or home working. this currently generates an income sufficient to cover the running costs of the house on it's own.
Lonsdale Villa is a rare opportunity to not just buy a magnificent home of quality and distinction in a peaceful location yet close to the heart of Penrith, it is also a wonderful business opportunity. The current owners have successfully let the property out to holiday makers in the last 12 months and created an impressive predicted income after annual running costs giving a return on investment of 7.75%.
Location - From the centre of Penrith, head up Sandgate and turn right then left at the mini roundabouts into Fell Lane. Drive up the hill and about 50 meters past the zebra crossing, turn left into the driveway.
Amenities - Penrith is a popular market town, having excellent transport links through the M6, A66, A6 and the main West coast railway line. There is a population of around 17,000 people and facilities include: infant, junior and secondary schools. There are 5 supermarkets and a good range of locally owned and national high street shops. Leisure facilities include: a leisure centre with; swimming pool, climbing wall, indoor bowling, badminton courts and a fitness centre as well as; golf, rugby and cricket clubs. There is also a 3 screen cinema and Penrith Playhouse. Penrith is known as the Gateway to the North Lakes and is conveniently situated for Ullswater and access to the fells, benefiting from the superb outdoor recreation opportunities.
Tenure - The property is freehold. The council tax is band for Lonsdale Villa is G and for The Lodge, A
Viewing - STRICTLY BY APPOINTMENT WITH WILKES-GREEN + HILL
The property is currently used as a holiday let:
Accommodation -
Entrance - Through a broad, arched oak door to the;
Hall - 3.84m x 3.89m (12'7 x 12'9) - A dog leg staircase with pitched pine spindles, handrails, newel posts and ornate carvings leads to the first floor. The floorboards are stripped, there is plaster coving to the ceiling and a ceiling rose. There are two cast iron radiators and original panel doors off.
Dining Room - 3.61m x 7.24m (11'10 x 23'9) - Two, three panel mullioned windows face to the front giving glorious views across Penrith to the Lakeland fells. There is a cast iron multi fuel stove set in a natural stone minster style surround with a slate hearth. One of windows protrudes to the front with exposed timbers to the ceiling. There are two wall lights, two TV points, telephone point, a cast iron radiator and stripped floor boards
Drawing Room - 6.22m x 4.24m inc bay (20'5 x 13'11 inc bay) - A five panel Mullioned bay window faces to the front giving views across Penrith to the Lakeland fells. A white marble feature fireplace has a slate hearth. The floor is natural wood, the ceiling has plaster coving and a ceiling rose. There are two wall light points, two TV points and a telephone point.
Snug/Office - 3.25m x 3.07m (10'8 x 10'1) - A multi fuel stove is set behind a cast iron fireplace with a polished wood surround. Windows face to two sides with stripped original window shutters. The ceiling is plaster coved with a ceiling rose. There is a TV point and telephone point.
Kitchen - 5.64m x 4.32m (18'6 x 14'2) - Fitted with a wide range of gloss cream units and an oak block work surface with a tiled splashback and incorporating a sink to each end with mixer taps. There is are two built in electric ovens, 2 combination microwaves ovens and a 5 ring gas hob set in a tiled inglenook with a cooker hood as well as 2 integral dishwashers. A large central island has a bespoke oak and resin top. There is underfloor heating, a three panel mullioned window to the rear and a door tothe:
Nook - 3.23m x 3.33m (10'7 x 10'11) - Having patterned tiled flooring and a gas fired living flame cast iron stove set in a stone fire surround to the corner. A double glazed door opens to the garden, painted timber doors lead to the; utility room, cloak room and rear porch.
Boot Room - 1.96m x 1.75m (6'5 x 5'9) - With a mullioned window to the side, tiled flooring and wall mounted MCB consumer unit.
Cloakroom - Fitted with a white, top flush Heritage toilet and wash hand basin. The flooring is tiled.
Rear Porch - 1.83m x 5.99m (6' x 19'8) - With windows to three sides set on dwarf wall with tiled flooring and a pine panelled ceiling.
Cellars - The cellars are split into four separate areas and a wine cellar. On of the rooms houses 2 gas fired condensing boilers which provide the hot water and central heating which is zoned to each floor with hive controls
First Floor - Landing - A six panel mullioned window by the stairs gives natural light to the stairs and landing.
Helvellyn - 6.25m x 4.22m (20'6 x 13'10) - A six panel mullioned bay window faces to the front with views across Penrith to the Lakeland fells. The ceiling is plaster coved with a ceiling rose. There is a feature fireplace, two wall lights, two single radiators, TV point and one double radiator. A stripped panel door leads into the;
En-Suite - 3.63m x 2.64m (11'11 x 8'8) - Fitted with a slipper bath having centre mounted taps, a toilet with a concealed cistern, a wash basin and a semi circular shower enclosure with a mains fed rainwater shower. The walls are part painted panelling, there is a heated towel rail and a mullioned window to the front.
Langdale - 3.63m x 4.37m (11'11 x 14'4) - A mullioned window to the front looks out over the garden and Penrith to the Lakeland fells. The ceiling is plaster coved, there is a double radiator, TV point and a double radiator. A sliding panel door opens to the:
En-Suite - 1.47m x 2.97m (4'10 x 9'9) - To one end is a large shower enclosure with rustic timber surround, marine boards to3 sides and a mains fed rainwater shower. There is a toilet and a stone wash basin set on a timber stand, a heated towel rail, a window and a further door opens into:
Little Langdale - 3.25m x 3.07m (10'8 x 10'1) - Having a feature fireplace, a single radiator, a double radiator and a mullioned window to the rear and a door to the landing.
Honister - 3.66m x 4.27m (12' x 14') - Having a freestanding claw foot bath set in front of a feature fireplace. A two panel mullioned window faces to the rear and a window faces to the side. The ceiling is plaster coved with a ceiling rose, there is a double radiator and a TV point.
En-Suite - 1.68m x 1.02m + shower (5'6 x 3'4 + shower) - Known as the "Cupboard under the stairs", the walls are tiled in green brickwork pattern and there is a toilet, a wash basin on a carved stand and a shower enclosure, tiled on 3 sides with a 2 head body shower.
Second Floor - Landing -
Glenridding - 5.13m x 4.24m (16'10 x 13'11) - Having an arched double glazed window with wood panelling around giving open views across Penrith to the Lakeland fells. There is a feature cast iron horseshoe fireplace set in a painted stone surround, TV point and a double radiator and a large built in wardrobe gives hanging and shelf space.
Patterdale - 3.66m x 4.24m (12' x 13'11) - Having a feature cast iron horseshoe fireplace in a painted stone surround. A double glazed window faces to the rear and a double glazed Velux to the side. There is a double radiator.
Gillside - 3.63m x 4.39m (11'11 x 14'5) - Having an arched double glazed window with wood panelling around giving open views across Penrith to the Lakeland fells. There is a feature cast iron horseshoe fireplace set in a painted stone surround, TV point and a double radiator. A built in wardrobe to one side gives hanging and shelf space.
Blencathra - 4.98m x 3.07m (16'4 x 10'1) - Having a feature cast iron horseshoe fireplace in a painted stone surround. A double glazed window faces to the rear and a double glazed Velux to the side. There is a double radiator.
Shower Room 1 - 2.24m x 2.69m (7'4 x 8'10) - Fitted with a circular wash basin, a toilet and a quadrant shower enclosure with tiles to 2 sides and a mains fed rainwater shower. There is a modern column radiator, a shaver socket and an extractor fan
Shower Room 2 - 1.19m x 1.63m (3'11 x 5'4) - A large shower enclosure is marine boarded to 3 sides with a mains fed shower. There is wash hand basin, a toilet with a concealed cistern and an extractor fan.
Sitting Room - 5.16m x 3.99m (16'11 x 13'1) - The ceiling is partly sloped with a double glazed Velux roof window. There is a double radiator and a TV aerial point.
The Hermitage - The entrance to the Hermitage is to the central hall and the:
Dining Kitchen - 2.24m x 5.36m (7'4 x 17'7) - Fitted with a range of wood fronted units and a stone effect work surface incorporating a 1 1/2 bowl stainless steel single drainer sink with mixer tap. There is a built in electric oven, an LPG hob and an integral fridge. There is a double radiator, a double glazed window and patio doors opening onto a decked seating area. A broad opening leads to the:
Living Room - 3.63m x 4.75m (11'11 x 15'7) - an electric flame effect fireplace is set in a feature surround. There is a double radiator, two double glazed windows and three wall light points. Double glazed patio doors open to the decked seating area and a door leads to the;
Hall - A cupboard houses an LPG combi boiler which provides the hot water and central heating. A double glazed door opens to the outside and doors lead to the bedrooms and shower room
Bedroom One - 2.90m x 3.00m (9'6 x 9'10) - Having built in wardrobes with hanging, shelf space, drawer and locker space. There is a double glazed bay window and a double radiator.
Bedroom Two - 2.90m x 3.00m (9'6 x 9'10) - Double glazed patio doors open onto a second decked seating area. A built in wardrobe has hanging and shelf space and there are bedside drawers and locker storage, double radiator
Shower Room - 2.03m x 1.68m (6'8 x 5'6) - Fitted with a toilet, a wash basin with a cabinet below and a shower enclosure with tiling to the walls and a mains fed shower. There is a heated towel rail, an extractor fan and a double glazed window.
Outside - Lonsdale Villa is approached along a winding tree lined drive to a large gravelled parking and turning area for several vehicles and with access to a;
Garage - Currently used as a workshop with bi-fold doors, lights and a power supply. This could easily be reverted to a garage.
The drive curves around a lawned garden with a deep border along the rear boundary with a mixture of mature trees, shrubs and apple trees.
The garden extends to each end of the main house and across the front, being mainly to lawn with several mature trees around. The garden has an southerly aspect, therefore enjoying a high level of direct sunlight.
There is a 6 person jacuzzi for the main house and a 2 person jacuzzi for the lodge.
Brochures
Fell Lane, PenrithBrochure- COUNCIL TAXA payment made to your local authority in order to pay for local services like schools, libraries, and refuse collection. The amount you pay depends on the value of the property.Read more about council Tax in our glossary page.
- Band: G
- PARKINGDetails of how and where vehicles can be parked, and any associated costs.Read more about parking in our glossary page.
- Yes
- GARDENA property has access to an outdoor space, which could be private or shared.
- Yes
- ACCESSIBILITYHow a property has been adapted to meet the needs of vulnerable or disabled individuals.Read more about accessibility in our glossary page.
- Ask agent
Fell Lane, Penrith
NEAREST STATIONS
Distances are straight line measurements from the centre of the postcode- Penrith Station0.6 miles
- Langwathby Station3.8 miles
About the agent
Wilkes-Green and Hill is an independent estate agent based in Penrith, Cumbria. We specialise in sales of houses around Penrith, the Eden Valley and North Cumbria. We aim to deliver a friendly, honest and professional service and are delighted when our clients think we've achieved this aim.
We are very proud to have won a silver award in the Estate Agent of the Year awards for 2009, based on a wide-ranging survey of estate agents' clients. This is the third time we have won silver - th
Industry affiliations



Notes
Staying secure when looking for property
Ensure you're up to date with our latest advice on how to avoid fraud or scams when looking for property online.
Visit our security centre to find out moreDisclaimer - Property reference 33155385. The information displayed about this property comprises a property advertisement. Rightmove.co.uk makes no warranty as to the accuracy or completeness of the advertisement or any linked or associated information, and Rightmove has no control over the content. This property advertisement does not constitute property particulars. The information is provided and maintained by Wilkes-Green & Hill Ltd, Penrith. Please contact the selling agent or developer directly to obtain any information which may be available under the terms of The Energy Performance of Buildings (Certificates and Inspections) (England and Wales) Regulations 2007 or the Home Report if in relation to a residential property in Scotland.
*This is the average speed from the provider with the fastest broadband package available at this postcode. The average speed displayed is based on the download speeds of at least 50% of customers at peak time (8pm to 10pm). Fibre/cable services at the postcode are subject to availability and may differ between properties within a postcode. Speeds can be affected by a range of technical and environmental factors. The speed at the property may be lower than that listed above. You can check the estimated speed and confirm availability to a property prior to purchasing on the broadband provider's website. Providers may increase charges. The information is provided and maintained by Decision Technologies Limited. **This is indicative only and based on a 2-person household with multiple devices and simultaneous usage. Broadband performance is affected by multiple factors including number of occupants and devices, simultaneous usage, router range etc. For more information speak to your broadband provider.
Map data ©OpenStreetMap contributors.
