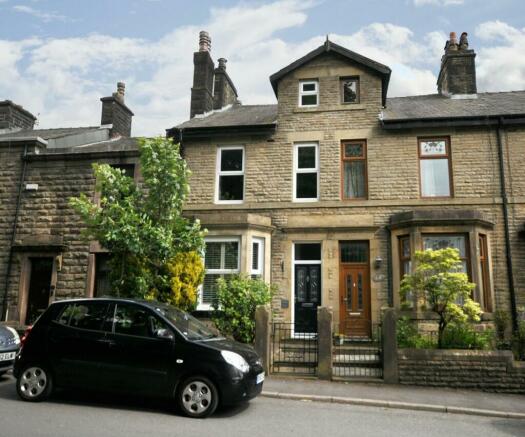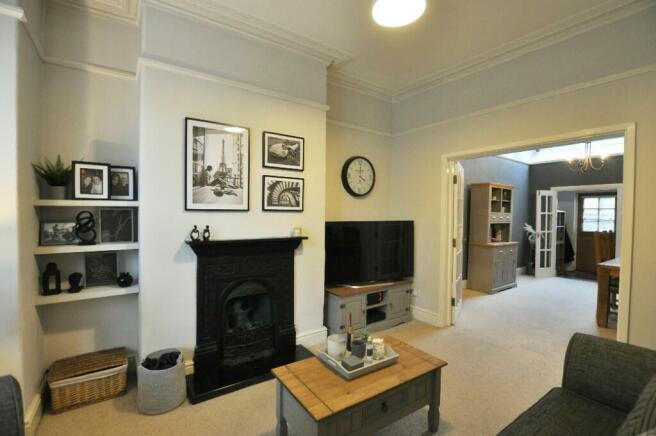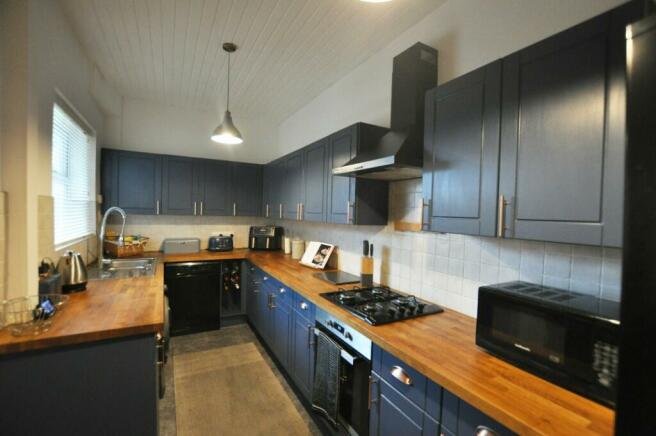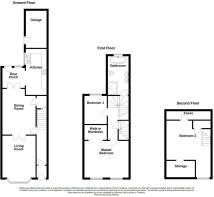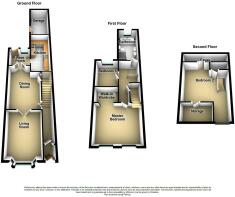Railway Road, Adlington, Chorley, PR6

- PROPERTY TYPE
Terraced
- BEDROOMS
3
- BATHROOMS
1
- SIZE
Ask agent
Key features
- Charming three storey stone terrace
- Central village position
- Incredibly spacious throughout
- Stylish breakfast kitchen
- Traditional features
- Luxury four-piece bathroom suite
- Garage to rear
- Leasehold
- Council tax band B
- EPC rating D
Description
This striking stone-built three-storey townhouse is centrally positioned in the village of Adlington, and is within walking distance to all the amenities on offer in both upper and lower Adlington. These include popular restaurants, pubs and wine bars, cafes, supermarkets, medical facilities, the library and much more. It is also just a two minutes walk to the Adlington railway station, which means you can be in Manchester within an hour. Additional features of the surrounding area include the Leeds Liverpool canal, parks and recreational grounds, and longer walks towards Anglezarke and Rivington Country Park.
The property offers in brief, entrance vestibule through to entrance hallway with a door leading to all ground floor accommodation, and stairs off to the first floor. There are two reception rooms, the front enjoys a bay window and feature fireplace, and the second has an under stairs storage cupboard and roof window. Leading from the dining room, and conjoining the living spaces with the kitchen, is the rear porch which is an ideal area for storing shoes, coats and drying off the dog following a walk. Completing the ground floor accommodation is the kitchen. Fitted with stylish indigo blue cupboards, the kitchen delivers a wealth of storage with equally generous work-top and food preparation space. The kitchen is fitted with integrated appliances, with space and plumbing for white goods, and is complimented by a breakfast bar and stools.
To the first floor, and positioned to the front of the property, is the master bedroom. A generous room, it delivers space for a large bed and other items of furniture. It enjoys two front facing windows, and a walk-in wardrobe. There is a further bedroom, currently used as a home office, and the family bathroom, comprising w/c, his and hers vanity units with sink bowls atop, a large shower enclosure, and a stand-alone bath takes centre stage. This beautiful room is complimented by inset ceiling lights, a tiled floor, and neutral and calming decor.
To the second floor, is the loft room, providing the third bedroom, and accessed via a fixed staircase. This room provides space for a large bed, has a roof window, and eaves storage.
Externally, this attractive property is garden-fronted with gated access to the pathway which leads to the front door. To the rear is an enclosed yard with gated access to the parking space behind the property, and a garage which benefits from power and lighting, and is accessed from the yard.
Entrance Vestibule
Entrance Hallway
Living Room 4.47m (14' 8") into bay x 3.25m (10' 8")
Dining Room 4.60m (15' 1") x 3.43m (11' 3")
Rear Porch
Kitchen 4.60m (15' 1") x 2.08m (6' 10")
Master Bedroom 4.42m (14' 6") x 3.66m (12' 0")
Walk-in-wardrobe
Bedroom Three 2.51m (8' 3") x 2.16m (7' 1")
Bathroom
Bedroom Two 4.03m (13' 3") x 3.56m (11' 8")
Garage 3.45m (11' 4") x 2.44m (8' 0")
- COUNCIL TAXA payment made to your local authority in order to pay for local services like schools, libraries, and refuse collection. The amount you pay depends on the value of the property.Read more about council Tax in our glossary page.
- Ask agent
- PARKINGDetails of how and where vehicles can be parked, and any associated costs.Read more about parking in our glossary page.
- Yes
- GARDENA property has access to an outdoor space, which could be private or shared.
- Yes
- ACCESSIBILITYHow a property has been adapted to meet the needs of vulnerable or disabled individuals.Read more about accessibility in our glossary page.
- Ask agent
Energy performance certificate - ask agent
Railway Road, Adlington, Chorley, PR6
NEAREST STATIONS
Distances are straight line measurements from the centre of the postcode- Adlington (Lancs.) Station0.2 miles
- Blackrod Station2.1 miles
- Chorley Station2.8 miles
About the agent
Chosen For Our Service, Known For Our Results
With a combined experience of over 45 years within the North West property industry, Chesters have established
themselves as a leading independent agency since 2009.
"Chesters are professionally qualified and licensed Estate Agents based in Adlington. We offer a tailored personal service to all our Clients, selling and letting property roughout Chorley, Wigan, Bolton and all the surrounding areas.
We pride ourselves
Notes
Staying secure when looking for property
Ensure you're up to date with our latest advice on how to avoid fraud or scams when looking for property online.
Visit our security centre to find out moreDisclaimer - Property reference 00002387. The information displayed about this property comprises a property advertisement. Rightmove.co.uk makes no warranty as to the accuracy or completeness of the advertisement or any linked or associated information, and Rightmove has no control over the content. This property advertisement does not constitute property particulars. The information is provided and maintained by Chesters, Chorley. Please contact the selling agent or developer directly to obtain any information which may be available under the terms of The Energy Performance of Buildings (Certificates and Inspections) (England and Wales) Regulations 2007 or the Home Report if in relation to a residential property in Scotland.
*This is the average speed from the provider with the fastest broadband package available at this postcode. The average speed displayed is based on the download speeds of at least 50% of customers at peak time (8pm to 10pm). Fibre/cable services at the postcode are subject to availability and may differ between properties within a postcode. Speeds can be affected by a range of technical and environmental factors. The speed at the property may be lower than that listed above. You can check the estimated speed and confirm availability to a property prior to purchasing on the broadband provider's website. Providers may increase charges. The information is provided and maintained by Decision Technologies Limited. **This is indicative only and based on a 2-person household with multiple devices and simultaneous usage. Broadband performance is affected by multiple factors including number of occupants and devices, simultaneous usage, router range etc. For more information speak to your broadband provider.
Map data ©OpenStreetMap contributors.
