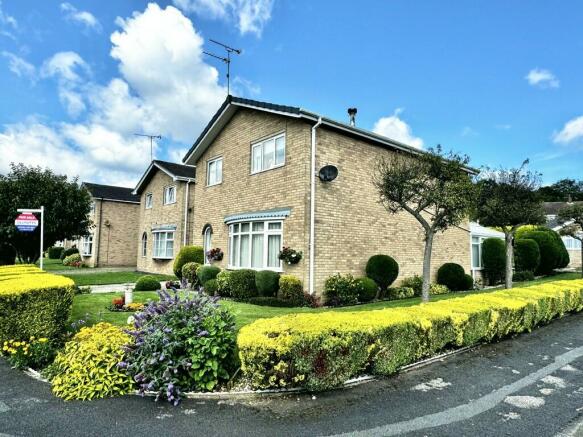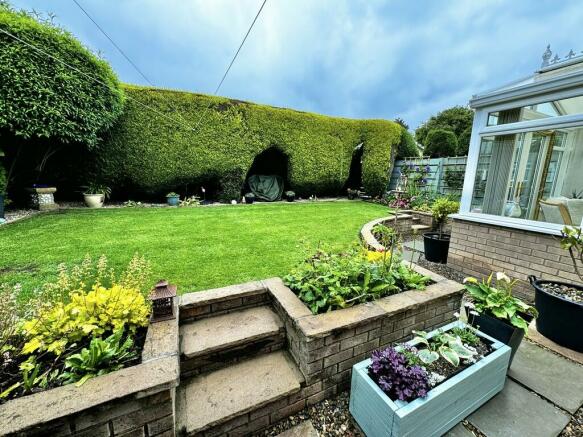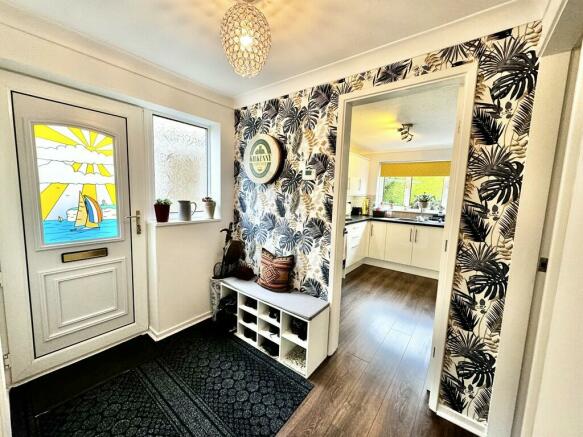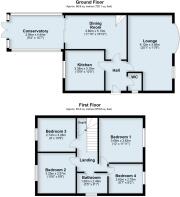Chestnut Close, Bridlington

- PROPERTY TYPE
Detached
- BEDROOMS
4
- BATHROOMS
1
- SIZE
1,152 sq ft
107 sq m
- TENUREDescribes how you own a property. There are different types of tenure - freehold, leasehold, and commonhold.Read more about tenure in our glossary page.
Freehold
Key features
- Beautiful Corner Plot
- Manicured Gardens
- Four Good Sized Bedrooms
- Detached Property
- Northside Location
- Gas CH & uPVC
- Off Road Parking & Garage
Description
The property is situated in a much sought after location, on the north side of Bridlington, just a short walk from Sewerby village and the cliffs, north side beach and the local parade of shops. Close by on Martongate there is a nationally named supermarket and library also takeaways and a post office on nearby Marton Road. A bus service is routed regularly through the area linking to the town centre and surrounding areas. The schools that serve the area are Headlands Comprehensive and Martongate Primary both are withing walking distance from the property.
Bridlington is known for its picturesque seaside setting and is a popular resort with two main beaches being North and South, each offering a mix of sandy shores and scenic views. The Harbour is an active fishing port with a mix of commercial and leisure boats and yachts. The landmark Priory Church of St. Mary dates from the 12th century. The Old Town area features charming streets, historic architecture and a real old-world charm.
The Cinema, Spotlight Theatre and The Spa are centres for thespians and others to provide a variety of entertainment. For the sports enthusiasts there is an extensive range of indoor and outdoor clubs and activities, inclusive for all ages. Boxing and fitness gyms provide additional opportunities.
ENTRANCE HALL 8' 0" x 5' 8" (2.44m x 1.73m) Entrance is via a stained glass uPVC door into the entrance hall with laminate flooring, coving, radiator and doors to downstairs rooms.
WC With wall mounted corner wash hand basin with tiled splash back, WC, laminate flooring and window to side elevation.
KITCHEN 10' 9" x 10' 5" (3.28m x 3.18m) A range of modern, white wall and base units with wine rack, contrasting worktop over, stainless steel sink with drainer and mixer tap over sits beneath a window to the rear elevation overlooking to beautifully manicured rear garden. With built in electric double oven, electric hob and extractor. Kickboard lighting, tiled splashbacks, laminate flooring, space for washing machine and fridge freezer, radiator and coving.
DINING ROOM 16' 9" x 11' 10" (5.13m x 3.61m) With radiator, sliding patio doors to conservatory, stairs to first floor, coving and under stairs storage.
LOUNGE 20' 0" x 11' 8" (6.1m x 3.58m) With a bay window and a small arched window to the front elevation allowing natural light to flood the lounge, two radiators, coving and gas fire with feature marble hearth and surround.
CONSERVATORY 14' 6" x 9' 3" (4.44m x 2.84m) Made from part uPVC and brick construction with French doors to garden and laminate flooring. A fabulous addition to the property adding a bright and airy space. With panoramic views of the beautiful gardens, this room is perfect for enjoying a morning coffee or an evening read. Large windows and a glass ceiling ensure that this space is bathed in light throughout the day.
FIRST FLOOR LANDING With loft access and a large storage/airing cupboard housing the wall mounted gas central heating boiler, plus a hanging rail and shelving for storage.
BEDROOM 1 12' 0" x 11' 10" (3.66m x 3.63m) With window to the front elevation and radiator
BEDROOM 2 10' 7" x 9' 8" (3.25m x 2.97m) With window to the rear elevation and radiator
BEDROOM 3 10' 9" x 9' 10" (3.28m x 3.02m) With window to the rear elevation and radiator
BEDROOM 4 9' 1" x 8' 7" (2.79m x 2.62m) With window to the front elevation and radiator.
BATHROOM 8' 0" x 5' 4" (2.46m x 1.65m) With a panelled bath with electric shower over and glass shower screen, wash hand basin and WC. Fully tiled walls, tiled effect laminate flooring, window to side elevation, coving and heated towel ladder.
GARAGE 18' 8" x 8' 5" (5.69m x 2.59m) With remote roller shutter to the front, side personnel door, rear window and power and light connected.
OUTSIDE The property sits on a superb corner plot with manicured gardens to the front and side with lawn, colourful bushes including holly, heather, conifers and large shrubs and trees to the side garden offer privacy. A side driveway offers parking for two vehicles and leads to the garage.
A side gated access leads to the rear garden which has a paved area, paving and steps lead up to a raised lawn area with a walled border and a feature secluded seating area. The garden is screened by conifers making it very private and secure, the garden benefits from an outside tap and lighting.
CENTRAL HEATING The property benefits from gas fired central heating to radiators. The boiler also provides domestic hot water.
DOUBLE GLAZING The property benefits from Upvc double glazing throughout.
TENURE We understand that the property is freehold and is offered with vacant possession upon completion.
COUNCIL TAX BAND - D
ENERGY PERFORMANCE CERTIFICATE - RATED D
SERVICES All mains services are available at the property.
NOTE Heating systems and other services have not been checked.
All measurements are provided for guidance only.
None of the statements contained in these particulars as to this property are to be relied upon as statements or representations of fact. In the event of a property being extended or altered from its original form, buyers must satisfy themselves that any planning regulation was adhered to as this information is seldom available to the agent.
Floor plans are for illustrative purposes only.
VIEWING Strictly by appointment with Ullyotts
Regulated by RICS
Brochures
Brochure - 9 Ches...- COUNCIL TAXA payment made to your local authority in order to pay for local services like schools, libraries, and refuse collection. The amount you pay depends on the value of the property.Read more about council Tax in our glossary page.
- Band: D
- PARKINGDetails of how and where vehicles can be parked, and any associated costs.Read more about parking in our glossary page.
- Garage
- GARDENA property has access to an outdoor space, which could be private or shared.
- Yes
- ACCESSIBILITYHow a property has been adapted to meet the needs of vulnerable or disabled individuals.Read more about accessibility in our glossary page.
- Ask agent
Chestnut Close, Bridlington
NEAREST STATIONS
Distances are straight line measurements from the centre of the postcode- Bempton Station1.6 miles
- Bridlington Station1.8 miles
About the agent
FOCUSSED AT GETTING PEOPLE MOVING - SINCE 1891
If you want to move - talk to us
If you simply want to sell - talk to us
In a world full of extravagant promises, at Ullyotts, we promise one thing:
Commitment
A modern, fresh, invigorated approach to estate agency with all the services you would expect to get you moving. Our enthusiastic, proven approach leaves no stone unturned and our track record of success speaks for itself.
· Large modern
Industry affiliations

Notes
Staying secure when looking for property
Ensure you're up to date with our latest advice on how to avoid fraud or scams when looking for property online.
Visit our security centre to find out moreDisclaimer - Property reference 103066012870. The information displayed about this property comprises a property advertisement. Rightmove.co.uk makes no warranty as to the accuracy or completeness of the advertisement or any linked or associated information, and Rightmove has no control over the content. This property advertisement does not constitute property particulars. The information is provided and maintained by Ullyotts, Bridlington. Please contact the selling agent or developer directly to obtain any information which may be available under the terms of The Energy Performance of Buildings (Certificates and Inspections) (England and Wales) Regulations 2007 or the Home Report if in relation to a residential property in Scotland.
*This is the average speed from the provider with the fastest broadband package available at this postcode. The average speed displayed is based on the download speeds of at least 50% of customers at peak time (8pm to 10pm). Fibre/cable services at the postcode are subject to availability and may differ between properties within a postcode. Speeds can be affected by a range of technical and environmental factors. The speed at the property may be lower than that listed above. You can check the estimated speed and confirm availability to a property prior to purchasing on the broadband provider's website. Providers may increase charges. The information is provided and maintained by Decision Technologies Limited. **This is indicative only and based on a 2-person household with multiple devices and simultaneous usage. Broadband performance is affected by multiple factors including number of occupants and devices, simultaneous usage, router range etc. For more information speak to your broadband provider.
Map data ©OpenStreetMap contributors.




