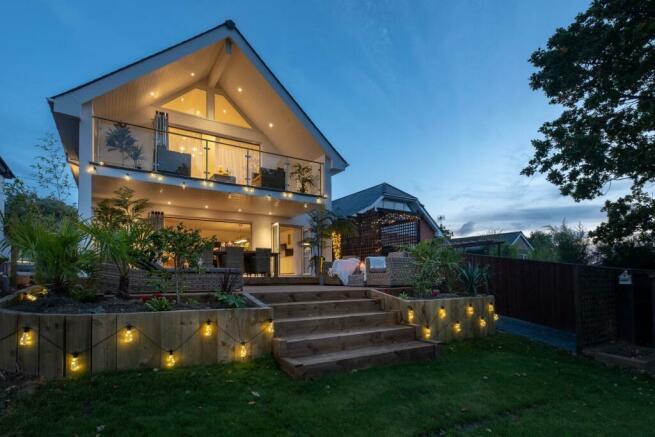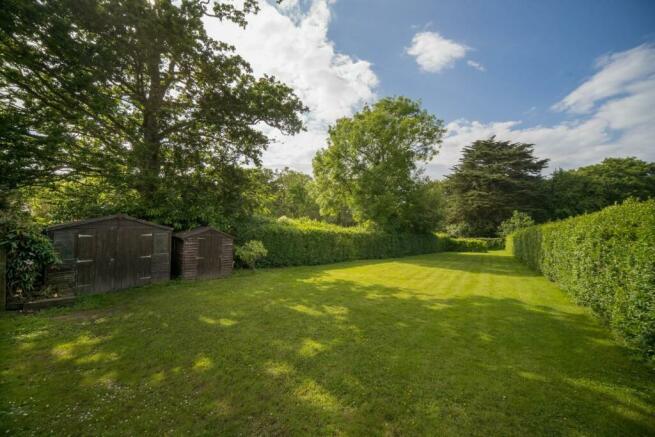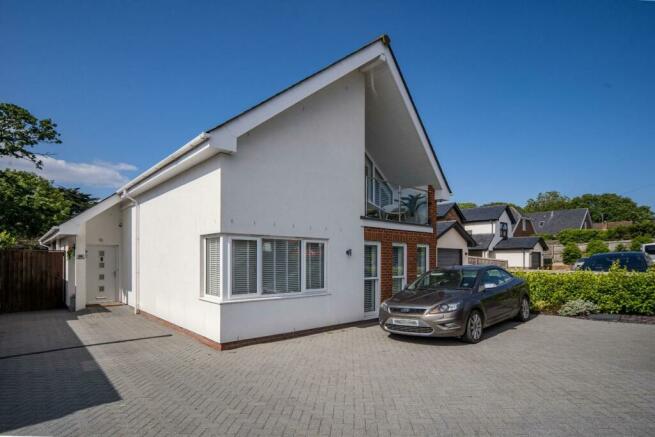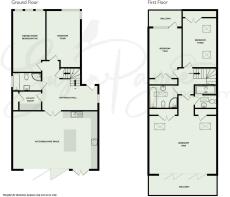Badgers Brook, Pallance Road, Cowes

- PROPERTY TYPE
Detached
- BEDROOMS
4
- BATHROOMS
3
- SIZE
2,196 sq ft
204 sq m
- TENUREDescribes how you own a property. There are different types of tenure - freehold, leasehold, and commonhold.Read more about tenure in our glossary page.
Freehold
Key features
- Superb, 2196sqft detached property on a spacious plot
- Sophisticated, contemporary interiors throughout
- Constructed in 2018 to a high standard
- Four to five bedrooms arranged over each floor
- Impressive kitchen/entertaining space
- Stunning, secluded garden with a decked terrace
- Luxurious bathrooms on each floor
- Majority of furniture available by separate negotiation
- Located in the village of Northwood, close to Cowes
- Ample driveway parking
Description
Offering a luxurious and peaceful lifestyle choice, Badgers Brook was constructed to a high standard in 2018 to offer a generous, versatile home presented with stunning, magazine-standard interiors in a warm, neutral colour palette. Creating an impressive welcome to the home is a striking entrance hall featuring a turning staircase with a glass balustrade and high-quality laminate flooring that flows throughout most of the ground floor accommodation. Offering an ultimate entertaining environment, a significant design feature of the home is the striking kitchen/living space with an expanse of bifold doors providing a seamless connection with a generous decked terrace, perfectly showcasing the mesmerising garden views beyond. Additionally, the ground floor has been designed with no steps or changes in floor level, a beautiful bathroom, and two versatile reception rooms which could provide a double bedroom and separate living space; making the property an ideal choice if accessibility is important. Another practical and desirable feature of the home is a utility room, providing a separate space for laundry-related tasks.
Upstairs is equally as appealing with an additional, fully equipped family bathroom and plush carpets providing a cosy feel underfoot in each of the three double bedrooms. The bedrooms boast illuminated built-in wardrobes with plenty of space to accommodate clothing and a wonderful front elevation balcony from bedroom two. Boasting an abundance of space, the principal suite is particularly impressive and features an en-suite shower room, as well as a generous glass balcony from which you can relax and enjoy the stunning views over the flourishing green garden.
Offering plenty of outside space, the superbly presented lawned rear garden backs onto a peaceful woodland copse and is flanked with beautifully established hedging, creating an inviting environment for wild birds and the island’s native red squirrels. From the rear of the property, a spacious decked terrace perfectly merges with the internal living space and creates a fantastic outdoor lounging/dining environment, partially sheltered by the balcony above. To the front, a smart block paved driveway provides ample space for several vehicles.
Situated in a highly desirable location on the outskirts of Gurnard, Badgers Brook is surrounded by a beautiful countryside setting with easy access to glorious rural and coastal footpaths. Just a short walk away, the village of Gurnard offers a range of local amenities such as a convenience store, the popular Gurnard Press coffee shop, and the highly regarded Portland Inn. Gurnard Bay offers a quaint traditional, pebble and shingle beach with fantastic views across the Solent showcasing the some of most breathtaking sunsets you are likely to find on the Island! Gurnard forms part of the bustling sailing town of Cowes which is a magnet for the sailing community, each year playing host to the world-famous Cowes Week and the starting point for the Round the Island Yacht race. Cowes offers wonderful boutique shops, independent restaurants, bars and cafes along with the highspeed foot passenger RedJet service to Southampton. Just across the Medina estuary, the town’s ‘twin’, East Cowes provides a regular car ferry service to the mainland and is home to the magnificent Osborne House, Queen Victoria’s former seaside residence.
Welcome To Badgers Brook - With a spacious block paved driveway to the front, the property showcases its striking, contemporary design with its crisp white exterior, a glass balcony to the front plus a wonderful combination of full-height windows and a corner wrap-around window. To the side elevation, a smart white composite door with square glazed panels is sheltered by a porch canopy and opens to the entrance hall.
Entrance Hall - extending to 4.85m and 4.39m (extending to 15'11" - With a full-height window to the side aspect, this spacious L-shaped entrance hall has recessed spotlights and a series of coordinating doors to each of the ground-floor rooms. There is also an understair storage cupboard.
Kitchen/Living Space - 7.75m x 5.31m (25'5" x 17'5") - Designed for entertaining, this generous room features bifold doors to the rear terrace and provides ample space for lounge or dining furniture. The kitchen area is fitted with a range of white wall and base cabinets stylishly illuminated by integrated lighting. A stone-effect countertop incorporates a porcelain sink and drainer, and an induction hob beneath a slide and hide extractor fan. Other integrated appliances include a double electric oven and a dishwasher. A central island unit creates a breakfast bar area for four and provides additional cupboard plus drawer storage.
Utility Room - 1.70m x 1.45m (5'7" x 4'9") - With access to a boiler cupboard containing an electrical consumer unit and a clothes rail, this room is fitted with white wall and base cabinets topped with a dark countertop. There is under-counter space for two laundry appliances with plumbing for a washing machine.
Dining Room/Bedroom Five - 5.59m max x 3.00m (18'4" max x 9'10") - This room features three full-height windows to the front aspect and provides ample room for furniture.
Bedroom Four - 4.78m max x 3.02m (15'8" max x 9'11") - Again, a spacious room with a wrap-around window to the front aspect and a built-in wardrobe with triple sliding doors.
Ground Floor Bathroom - 2.62m x 1.60m (8'7" x 5'3") - Finished with large-scale gloss tiling which is replicated throughout the bathrooms, this space provides a bath with a slimline bath filler, a dual flush w.c, and a vanity hand basin with a mirrored wall cabinet above. For extra convenience, there is also a separate corner shower cubicle. Additionally, the room has a chrome heated towel rail, recessed spotlights, and an opaque window to the side aspect.
First Floor Landing - With a Velux window to the side aspect allowing for natural light, the first floor landing continues with the cosy cream carpet from the staircase which flows into all three bedrooms.
Principal Bedroom - 6.99m x 6.30m (22'11" x 20'8") - This generous bedroom features bifold doors to a large balcony to the rear with ceramic wood-effect floor tiles and a glass balustrade. With Velux windows on each side, the room also benefits from an air conditioning unit, a built-in wardrobe with double doors and an additional cupboard with access to further storage space within the eaves.
En-Suite Shower Room - 2.01m x 1.91m max (6'7" x 6'3" max) - This tiled space provides a deep shower cubicle, a vanity hand basin with a mirrored wall cabinet above and a dual flush w.c. beneath a Velux window to the side aspect. There is also a chrome heated towel rail and recessed spotlights.
Bedroom Two - 4.39m max x 3.02m (14'5" max x 9'11") - With a Velux window to the side aspect, this bedroom features a glazed frontage leading to a front elevation with a glass balustrade and ceramic floor tiling. This room has recessed spotlights and a built-in wardrobe with double doors.
Bedroom Three - 5.31m max x 3.02m (17'5" max x 9'11") - A further double bedroom benefitting from an air conditioning unit, a built-in wardrobe with double doors, and a fitted dressing table unit alongside a full-height mirrored cabinet. The room also has two Velux windows to the side aspect.
First Floor Bathroom - 2.62m x 2.06m (8'7" x 6'9") - This fully-equipped bathroom has a full suite comprising a bath with a slimline bath filler, a vanity hand basin with a mirrored cabinet above, a corner shower cubicle, and a dual flush w.c. There is also a Velux window to the side aspect and recessed spotlights.
Rear Garden - From the kitchen/living space, a generous decked terrace is edged with beautifully established shrubs and offers a split-level seating area for lounging and dining in this beautiful outdoor environment. The terrace steps down to a generous lawned garden with a beautiful copse backdrop and well-kept boundary hedging. Side gates on either side give access to the driveway and there are also two storage sheds with one benefitting from power.
Parking - A block paved drive to the front of the home provides off-road parking for several vehicles.
This fabulous family home is the height of contemporary luxury and offers a blissful coastal village lifestyle in a highly desirable and picturesque location. A viewing is highly recommended with the sole agents Susan Payne Property.
Additional Details - Tenure: Freehold
Council Tax Band: E
Services: Mains water, drainage, gas, electricity.
Fittings: The majority of furniture and fittings not mentioned in this listing can be acquired by separate negotiation if required.
Agent Notes:
The information provided about this property does not constitute or form part of an offer or contract, nor may it be regarded as representations. All interested parties must verify accuracy and your solicitor must verify tenure/lease information, fixtures and fittings and, where the property has been extended/converted, planning/building regulation consents. All dimensions are approximate and quoted for guidance only and their accuracy cannot be confirmed. Reference to appliances and/or services does not imply that they are necessarily in working order or fit for the purpose. Susan Payne Property Ltd. Company no. 10753879.
Brochures
Badgers Brook, Pallance Road, Cowes- COUNCIL TAXA payment made to your local authority in order to pay for local services like schools, libraries, and refuse collection. The amount you pay depends on the value of the property.Read more about council Tax in our glossary page.
- Band: E
- PARKINGDetails of how and where vehicles can be parked, and any associated costs.Read more about parking in our glossary page.
- Yes
- GARDENA property has access to an outdoor space, which could be private or shared.
- Yes
- ACCESSIBILITYHow a property has been adapted to meet the needs of vulnerable or disabled individuals.Read more about accessibility in our glossary page.
- Ask agent
Badgers Brook, Pallance Road, Cowes
NEAREST STATIONS
Distances are straight line measurements from the centre of the postcode- Ryde Pier Head Station6.9 miles
About the agent
Selling Your Home
Susan Payne Property is a privately owned independent estate agency which has evolved as a result of many years of practise.
Susan Payne, proprietor, has built an excellent reputation since 1993 and prides herself on gaining new business through recommendations.
The competitive market commands high levels of expertise, a wealth of knowledge, professionalism and a drive to see all sales through to a successful completion.
It is not just about se
Industry affiliations

Notes
Staying secure when looking for property
Ensure you're up to date with our latest advice on how to avoid fraud or scams when looking for property online.
Visit our security centre to find out moreDisclaimer - Property reference 33155249. The information displayed about this property comprises a property advertisement. Rightmove.co.uk makes no warranty as to the accuracy or completeness of the advertisement or any linked or associated information, and Rightmove has no control over the content. This property advertisement does not constitute property particulars. The information is provided and maintained by Susan Payne Property, Wootton Bridge. Please contact the selling agent or developer directly to obtain any information which may be available under the terms of The Energy Performance of Buildings (Certificates and Inspections) (England and Wales) Regulations 2007 or the Home Report if in relation to a residential property in Scotland.
*This is the average speed from the provider with the fastest broadband package available at this postcode. The average speed displayed is based on the download speeds of at least 50% of customers at peak time (8pm to 10pm). Fibre/cable services at the postcode are subject to availability and may differ between properties within a postcode. Speeds can be affected by a range of technical and environmental factors. The speed at the property may be lower than that listed above. You can check the estimated speed and confirm availability to a property prior to purchasing on the broadband provider's website. Providers may increase charges. The information is provided and maintained by Decision Technologies Limited. **This is indicative only and based on a 2-person household with multiple devices and simultaneous usage. Broadband performance is affected by multiple factors including number of occupants and devices, simultaneous usage, router range etc. For more information speak to your broadband provider.
Map data ©OpenStreetMap contributors.




