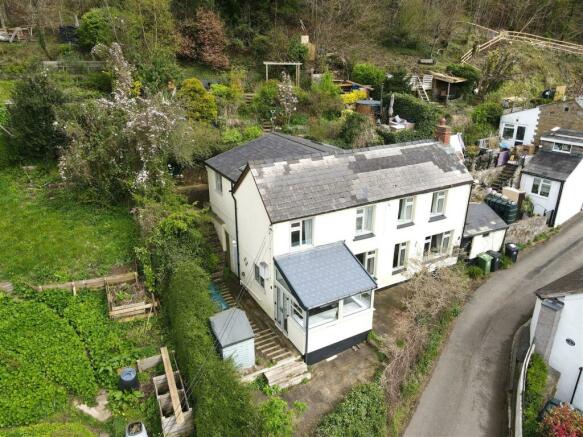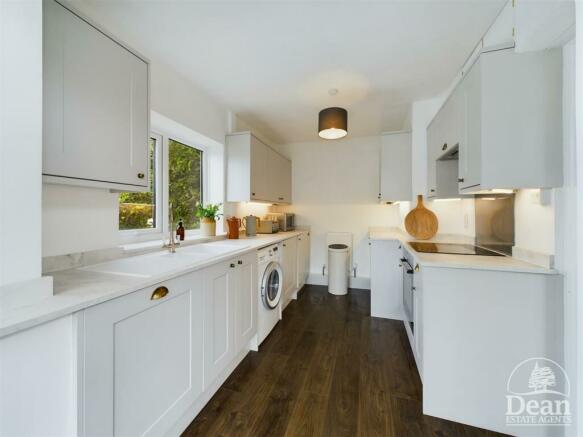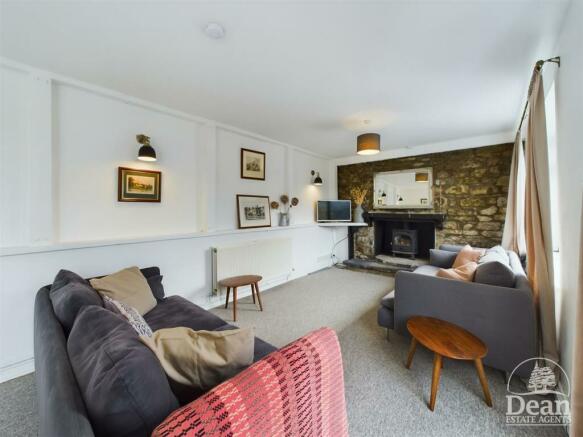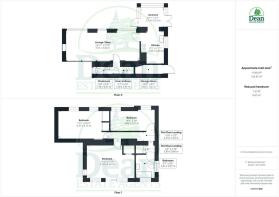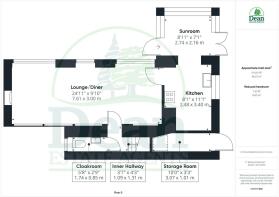
Forge Hill, Lydbrook

Letting details
- Let available date:
- Now
- Deposit:
- £1,730A deposit provides security for a landlord against damage, or unpaid rent by a tenant.Read more about deposit in our glossary page.
- Min. Tenancy:
- Ask agent How long the landlord offers to let the property for.Read more about tenancy length in our glossary page.
- Let type:
- Short term
- Furnish type:
- Furnished or unfurnished, landlord is flexible
- Council Tax:
- Ask agent
- PROPERTY TYPE
Cottage
- BEDROOMS
3
- BATHROOMS
1
- SIZE
Ask agent
Key features
- DETACHED COTTAGE
- THREE BEDROOMS
- STUNNING VIEWS
- RECENTLY REFURBISHED
- MODERN BRIGHT KITCHEN
- DOWNSTAIRS CLOAKROOM
- TWO STORAGE ROOMS
- OFF ROAD PARKING
- LANDSCAPED TERRACE GARDENS
- EXPOSED STONE WALL WITH INSET WOODBURNING STOVE
Description
Upon entering the property you are met with a modern, neutral kitchen with many integrated appliances, the sunroom with breakfast bar gives you the perfect place to enjoy the morning sun, heading through to the lounge/dining room there is a feature exposed stone wall with an inset woodburning stove for those cosy winter nights. Upstairs there are three double bedrooms, one with sliding doors leading out to the rear garden. This room could be used as a studio, sitting room or office and the large Velux window allows the natural light to pour in creating such a spacious room, the other two bedrooms, one with an abundance of fitted wardrobes and shelving are positioned to take full advantage of the sunlight. There is a modern bathroom to the first floor and handy cloakroom downstairs.
Primrose Cottage offers a charming and practical outdoor space that is perfect for those who love gardening and being surrounded by nature. The abundance of flowers, fruits, and vegetables make the garden a delight for the senses, while the various seating areas offer peaceful spots to relax and take in the stunning countryside views. The additional features such as the off-road parking area, kitchen garden, storage room, and sheds make this property not only beautiful but also functional and well-equipped.
*Short Term let - 12 month tenancy**
Approached Via Upvc Double Glazed Front Door Into: -
Sunroom/Breakfast Room: - 2.74m x 2.16m (8'11" x 7'1") - UPVC double glazed windows to front and side aspects showcasing the stunning views, breakfast bar with base unit and drawers, space for chairs, radiator, spotlights, wood effect laminate flooring, UPVC double glazed French doors to side accessing the garden, opening to kitchen.
Kitchen: - 3.40m x 2.48m (11'1" x 8'1") - A newly fitted (April 2022) neutral, light kitchen with a range of wall units, base units and drawers, worktop, ceramic one and a half bowl sink with mixer tap and drainer unit, integrated fridge, integrated freezer. integrated dishwasher, Neff induction hob, oven and extractor fan, space and plumbing for a washing machine, UPVC double glazed window to side aspect, radiator, wood effect luxury vinyl flooring, power and lighting.
Lounge/Dining Room: - 7.61m x 3.00m (24'11" x 9'10") - Exposed stone feature wall with inset woodburning stove and stone mantel, two radiators, three double glazed windows to front aspect, smoke alarm, power and lighting, door to inner hallway.
Inner Hallway: - Door to cloakroom, stairs to first floor landing.
Cloakroom: - 1.74m x 0.85m (5'8" x 2'9") - W.C., pedestal hand wash basin, tiled splashbacks, double glazed window to side aspect, radiator, lighting.
First Floor Landing: - Doors to all bedrooms and bathroom.
Bedroom One: - 5.37m x 3.15m (17'7" x 10'4") - Two UPVC double glazed windows to front aspect, fitted wardrobes and shelving, radiator, power and lighting.
Bedroom Two: - 5.19m x 3.58m (17'0" x 11'8") - This most spacious bright and airy bedroom leading out to the garden could be used as a sitting room, office or bedroom. The room comprises UPVC double glazed sliding doors to garden, UPVC double glazed windows to rear and side aspect, velux window, wood effect laminate flooring, two radiators, wooden beams, power and lighting.
Bedroom Three: - 4.89m x 2.31m (16'0" x 7'6") - Two UPVC double glazed windows to front aspect, radiator, loft access, power and lighting.
Bathroom: - 2.57m x 2.03m (8'5" x 6'7") - Panelled bath with drench shower overhead, handheld shower attachment and glass shower screen, W.C., pedestal wash hand basin, heated towel rail, partly tiled walls, UPVC double glazed windows to rear and side aspects.
Store Room: -
Store Room Two: - 3.07m x 1.01m (10'0" x 3'3") -
Outside: - The stone steps wind their way down the sloping garden, lined with colourful flowers and shrubs. As you descend, you can see the lush greenery and the stunning views of the countryside beyond. The raised beds made from reclaimed sleepers add a rustic touch to the garden, which can be filled with a variety of herbs, vegetables, and flowers.
The two seating areas at the top of the garden provide a perfect spot to relax and enjoy the surroundings. Whether you want to bask in the sun or sit and admire the sunset, these areas offer a peaceful retreat. The wisteria climbing up the front of the home adds a touch of elegance and charm, creating a welcoming entrance.
Opposite the property and a short distance down the lane, there is an off-road parking area.
Overall, this sloping garden with stone steps and raised beds is a beautiful and functional outdoor space that offers both beauty and practicality. It is a perfect spot to relax, entertain, and enjoy the beauty of nature.
Brochures
Forge Hill, LydbrookBrochure- COUNCIL TAXA payment made to your local authority in order to pay for local services like schools, libraries, and refuse collection. The amount you pay depends on the value of the property.Read more about council Tax in our glossary page.
- Band: C
- PARKINGDetails of how and where vehicles can be parked, and any associated costs.Read more about parking in our glossary page.
- Yes
- GARDENA property has access to an outdoor space, which could be private or shared.
- Yes
- ACCESSIBILITYHow a property has been adapted to meet the needs of vulnerable or disabled individuals.Read more about accessibility in our glossary page.
- Ask agent
Forge Hill, Lydbrook
NEAREST STATIONS
Distances are straight line measurements from the centre of the postcode- Lydney Station9.1 miles
About the agent
Proper Family Business!!
Dean Estate Agents
With years and years of experience within Estate Agency, we believe that our role is not just to rent property, but to look after them. We've been looking after some of our Landlords and there properties for years, keeping up to date with legislation and keeping our feet on the ground during recessions and more buoyant periods.
Are you thinking of selling or letting your property in th
Industry affiliations


Notes
Staying secure when looking for property
Ensure you're up to date with our latest advice on how to avoid fraud or scams when looking for property online.
Visit our security centre to find out moreDisclaimer - Property reference 33155196. The information displayed about this property comprises a property advertisement. Rightmove.co.uk makes no warranty as to the accuracy or completeness of the advertisement or any linked or associated information, and Rightmove has no control over the content. This property advertisement does not constitute property particulars. The information is provided and maintained by Dean Estate Agents, Coleford. Please contact the selling agent or developer directly to obtain any information which may be available under the terms of The Energy Performance of Buildings (Certificates and Inspections) (England and Wales) Regulations 2007 or the Home Report if in relation to a residential property in Scotland.
*This is the average speed from the provider with the fastest broadband package available at this postcode. The average speed displayed is based on the download speeds of at least 50% of customers at peak time (8pm to 10pm). Fibre/cable services at the postcode are subject to availability and may differ between properties within a postcode. Speeds can be affected by a range of technical and environmental factors. The speed at the property may be lower than that listed above. You can check the estimated speed and confirm availability to a property prior to purchasing on the broadband provider's website. Providers may increase charges. The information is provided and maintained by Decision Technologies Limited. **This is indicative only and based on a 2-person household with multiple devices and simultaneous usage. Broadband performance is affected by multiple factors including number of occupants and devices, simultaneous usage, router range etc. For more information speak to your broadband provider.
Map data ©OpenStreetMap contributors.
