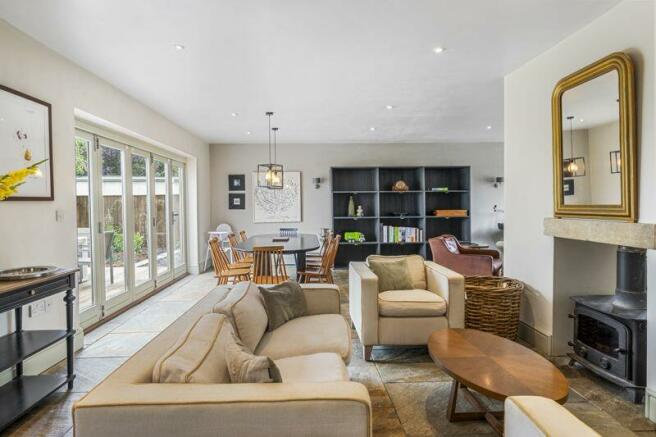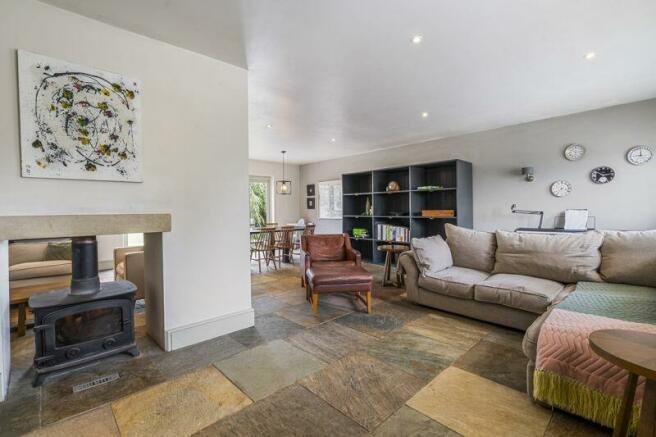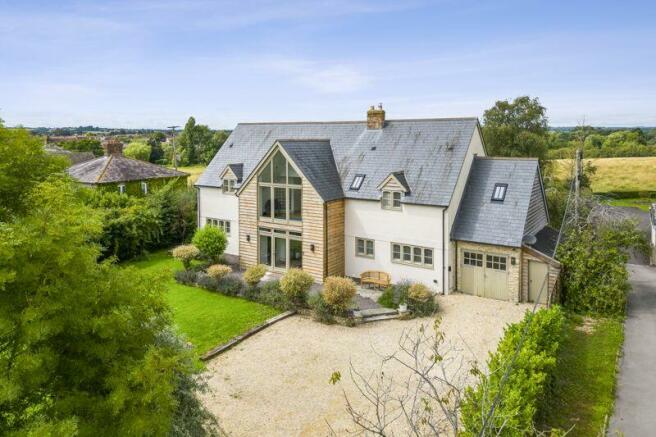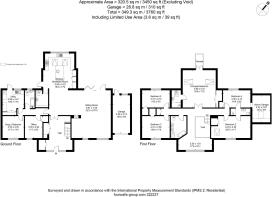
Semi-rural location just a short distance from the centre of Gillingham

- PROPERTY TYPE
Detached
- BEDROOMS
6
- BATHROOMS
4
- SIZE
Ask agent
- TENUREDescribes how you own a property. There are different types of tenure - freehold, leasehold, and commonhold.Read more about tenure in our glossary page.
Freehold
Key features
- Substantial family home
- Towards 4,000sq ft. of accommodation
- Six double bedrooms in main house
- Integral one bedroom self-contained annexe
- Open plan living spaces
- Ample parking and garage
- Private gardens
- Income generation potential with shepherds hut in garden
- Approximate income of £25,000 per annum from Annexe and Shepherds Hut
Description
ELMCROFT, BAY ROAD, GILLINGHAM SP8 4EW
A substantial contemporary family home, in an excellent location with fabulous views and easy access into Gillingham town centre.
The property has stylish and elegant interiors with accommodation including a reception hall, dining and living room, kitchen breakfast room, office, a fully self-contained ground floor annexe, utility, five double bedrooms, and three bath/shower rooms.
There are beautifully tended gardens to the front and rear, ample parking and a garage.
About the area
The property is situated on the north eastern side of Gillingham in an extremely convenient yet quiet semi-rural location but with close access to all amenities. Gillingham benefits from a mainline railway which serves London Waterloo and the South west. Other communication links include the A303 a few miles to the North. The town centre of Gillingham provides shops and services for most everyday needs with a variety of supermarkets including Waitrose. There is an excellent choice of both state and independent schools which include Gillingham Comprehensive, Port Regis, Sexey's, Hazlegrove, and Clayesmore.
*
The property is situated on the north eastern side of Gillingham in an extremely convenient yet quiet semi-rural location but with close access to all amenities. Gillingham benefits from a mainline railway which serves London Waterloo and the South west. Other communication links include the A303 a few miles to the North. The town centre of Gillingham provides shops and services for most everyday needs with a variety of supermarkets including Waitrose. There is an excellent choice of both state and independent schools which include Gillingham Comprehensive, Port Regis, Sexey's, Hazlegrove, and Clayesmore.
Accommodation
Elmcroft is an expansive family home with accommodation extending to over 3,800 sq. ft. in the main house. In addition there is a shepherds hut style holiday let run from the premises which, together with the integral annexe provide an excellent vehicle for income generation. The house itself is finished off to a high standard and enjoys a super position, set back from the lane enjoying great tranquility and privacy considering the close proximity to the town centre.
The property was formerly a 1970s bungalow which was subsequently extended and transformed in 2013 into the large home we see today. It has impressive part-rendered part-clad elevations under a slate tiled roof. A prominent south-easterly facing gable with full-height glasswork houses the glazed front door which enters the reception hall. Off the hall there is a drinks cupboard, a coat cupboard, and the elegant staircase rising to the galleried first floor landing.
*
Slate tiled flooring spans throughout the hall and into the kitchen breakfast room which connects into the living and dining areas in a sociable open-plan style. The kitchen itself has a large central island with wooden work surface and granite worktops atop the wall units. There are integral full-height fridge and freezer units, as well as a gas range cooker, a wine cooler, sink with mixer tap and wash hand basin set into the island. Above the kitchen there are two large velux roof lights allowing light to flood the room and above the kitchen sink there is a superb outlook, over the garden to the fields at the rear. Off the kitchen there is a utility room with an adjoining w.c. A side door leads from the kitchen to the garden.
The kitchen flows freely in an open-plan style into the living and dining areas which wrap around a dual view multi-fuel stove in the heart of the room. By the dining area there is a set of bi-folding doors which open directly out to a sunny seating...
**
On the ground floor there is an entirely self-contained annexe which would be ideal for guests, holiday letting or indeed an independent relative. There is a fully fitted kitchen breakfast room with cooking and washing facilities, plus access out to a private garden area. In addition there is a sitting room, a double bedroom and a well-appointed bathroom with a bath, overhead shower, basin and w.c. A small doorway opens from the fourth bedroom to an area above the garage which makes for a fun and novel first floor playroom, or indeed storage space.
***
From the hall, the bespoke staircase rises to a large galleried landing with a reading area looking out through the apex of the full-height glazed gable. On the first floor there are five double bedrooms and three further bathrooms. The master bedroom is of impressive proportions and enjoys a terraced balcony with fabulous vies, built-in wardrobe space and a contemporary en-suite shower room. All four of the other bedrooms have built-in wardrobes and two of which share a Jack-and-Jill shower room with the other two rooms serviced by the family bathroom which has a roll top bath, stylish tiling, a dual basin vanity unit and a w.c.
Outside
From the lane, a gated driveway leads into a substantial gravel parking area in front of the garage. The garage has barn style doors and an adjoining bike store. There is an expansive front garden which is laid to lawn and surrounded by thick mixed hedgerows offering excellent privacy. Immediately in front of the main entrance there is a patio area which enjoys a sunny southerly aspect.
To the rear of the property there is a further lawned garden which is interspersed with mature trees including a silver birch and beech tree. A post and rail fence forms the northern perimeter, beyond which there is pretty meadowland.
*
Immediately outside the dining area, the bi-folding doors open to a recently upgraded seating terrace which has been fully fitted with an external kitchen with a sink, BBQ area and plenty of room for a large table and chairs.
The owners have also added further income potential by adding a stylish shepherds hut which has been most successful on AirBNB. It has been designated its own garden area, and internally there is a sleeping area, a kitchenette and beautifully presented a shower room. The total income for the Shepherds Hut and Annexe is approximately £25,000 per annum.
Services
Mains gas, water, drainage and electricity.
Tenure: Freehold.
Energy Performance Rating: C
Council Tax Band for Main House: G
Council Tax Band for Annexe: A
Important Notice
Roderick Thomas, their clients and any joint agents state that these details are for general guidance only and accuracy cannot be guaranteed. They do not constitute any part of any contract. All measurements are approximate and floor plans are to give a general indication only and are not measured accurate drawings. No guarantees are given with regard to planning permission or fitness for purpose. No apparatus, equipment, fixture or fitting has been tested. Items shown in photographs are not necessarily included. Purchasers must satisfy themselves on all matters by inspection or otherwise. VIEWINGS - interested parties are advised to check availability and current situation prior to travelling to see any property.
Brochures
Full Details- COUNCIL TAXA payment made to your local authority in order to pay for local services like schools, libraries, and refuse collection. The amount you pay depends on the value of the property.Read more about council Tax in our glossary page.
- Band: G
- PARKINGDetails of how and where vehicles can be parked, and any associated costs.Read more about parking in our glossary page.
- Yes
- GARDENA property has access to an outdoor space, which could be private or shared.
- Yes
- ACCESSIBILITYHow a property has been adapted to meet the needs of vulnerable or disabled individuals.Read more about accessibility in our glossary page.
- Ask agent
Energy performance certificate - ask agent
Semi-rural location just a short distance from the centre of Gillingham
NEAREST STATIONS
Distances are straight line measurements from the centre of the postcode- Gillingham (Dorset) Station0.6 miles
About the agent
We believe we have the best selection of interesting and individual properties within a wide area in all price ranges.
We sell a good many properties which do not reach the open market. Likewise our lettings department covers the same area and also deals with cottages to country houses. Let us know your requirements.
We are happy to value or survey any property we are not dealing with and indeed to assist in a search for a suitable property.
If you are considering selling
Industry affiliations

Notes
Staying secure when looking for property
Ensure you're up to date with our latest advice on how to avoid fraud or scams when looking for property online.
Visit our security centre to find out moreDisclaimer - Property reference 12067874. The information displayed about this property comprises a property advertisement. Rightmove.co.uk makes no warranty as to the accuracy or completeness of the advertisement or any linked or associated information, and Rightmove has no control over the content. This property advertisement does not constitute property particulars. The information is provided and maintained by Roderick Thomas, Castle Cary. Please contact the selling agent or developer directly to obtain any information which may be available under the terms of The Energy Performance of Buildings (Certificates and Inspections) (England and Wales) Regulations 2007 or the Home Report if in relation to a residential property in Scotland.
*This is the average speed from the provider with the fastest broadband package available at this postcode. The average speed displayed is based on the download speeds of at least 50% of customers at peak time (8pm to 10pm). Fibre/cable services at the postcode are subject to availability and may differ between properties within a postcode. Speeds can be affected by a range of technical and environmental factors. The speed at the property may be lower than that listed above. You can check the estimated speed and confirm availability to a property prior to purchasing on the broadband provider's website. Providers may increase charges. The information is provided and maintained by Decision Technologies Limited. **This is indicative only and based on a 2-person household with multiple devices and simultaneous usage. Broadband performance is affected by multiple factors including number of occupants and devices, simultaneous usage, router range etc. For more information speak to your broadband provider.
Map data ©OpenStreetMap contributors.





