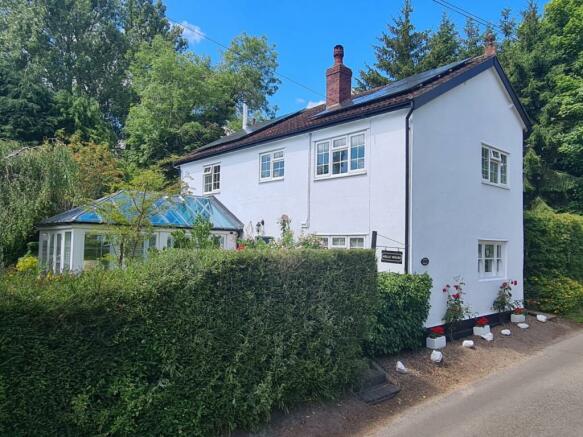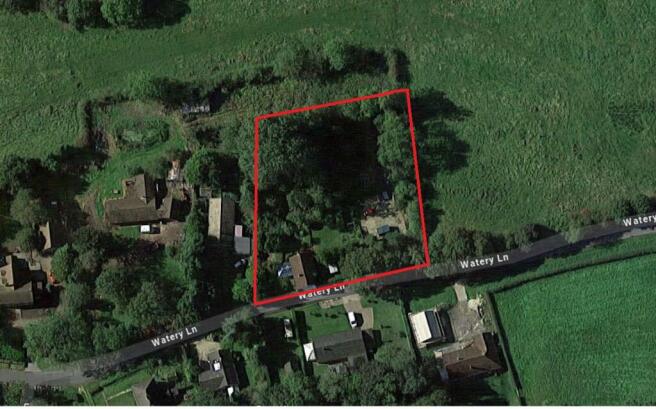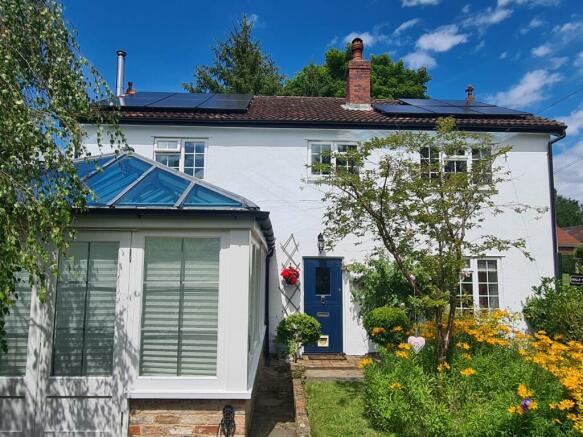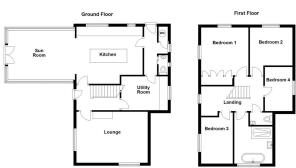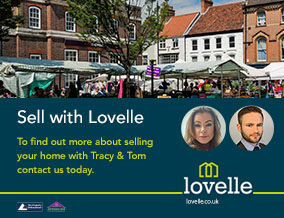
Watery Lane, Goulceby, LN11

- PROPERTY TYPE
Detached
- BEDROOMS
4
- BATHROOMS
1
- SIZE
Ask agent
- TENUREDescribes how you own a property. There are different types of tenure - freehold, leasehold, and commonhold.Read more about tenure in our glossary page.
Freehold
Key features
- Picturesque Mature 0.75 Acre Plot
- Popular Wolds Village Location
- Period Four Bedroom Detached Cottage
- Stunning Kitchen & Sun Room Extension
- Lounge with Log Burner
- Utility Room & Cloakroom WC
- Bathroom & WC
- 4 Bay Double Garage/Carport & Outbuildings
- Extensive Gravelled Driveway
Description
Lovelle is delighted to bring to the market Holly House which is located within the stunning Wolds Village of Goulceby. The property sits within picturesque gardens of 0.75 acres elevated at the top of the lane and is made up of extensive gravelled driveway, lawned gardens fruit and vegetable areas and its own mature woodland. The property itself benefits from a recent installation of an air source heat pump, solar panels full renovations throughout over the years and a stunning kitchen room extension keeping this period cottage in the modern day. The current owner has also had planning passed for a two storey extension to the north elevation to provide a large lounge, boot room, large bedroom and ensuite. ( Further information can be found on the East Lindsey District Council Planning portal quoting N/060/01589/10.)
EPC rating: C. Tenure: Freehold,Entrance Hall
10.01ft x 5.09ft (3.1m x 1.6m)
Entrance stable door to the side elevation. Spindle and balustrade staircase rising to the first floor accommodation with Laura Ashley stair runner. Oak parquet flooring. Coving to the ceiling. Butlers bell. Radiator. Stable door leading to the kitchen and ledge and brace doors leading to the utility room and lounge.
Lounge
11.12ft x 16.08ft (3.4m x 4.9m)
Dual aspect double glazed windows to the front and side elevations. Large built in storage equipped with shelving and space for TV with TV aerial and telephone point. Feature exposed brick inglenook fireplace with tiled hearth incorporating a cast iron log burner with wooden fire surround. Solid oak wooden flooring. TV aerial point. Radiator.
Kitchen
13.02ft x 15.03ft (4m x 4.6m)
UPVC double glazed windows to the rear elevation. Fitted with a range of stunning, hand made, bespoke, solid wood, shaker style wall and base units with a white farrow and ball paint finish. Complementary sapphire blue granite work surface incorporating a sunken ceramic butler sink with stainless steel mixer tap and worktop drainer. Esse wood burning range cooker. This impressive cooker features a large graduated temperature hotplate with two heavy duty lids, a large firebox, and three large and generously deep ovens. Additional two ring KitchenAid gas hob. Integrated Smeg dishwasher.
To the centre of the kitchen is a Walnut island unit with white silestone worksurface. Built in KitchenAid oven and microwave oven with warming drawer below. Additional storage cupboards.
Under floor electric heating. Open through to the sun room and ledge and brace door leading to the rear entrance lobby.
Sun Room
15.06ft x 11.06ft (4.6m x 3.4m)
This magnificent sun room opens from the Kitchen and is made up of several double glazed windows providing a triple aspect outlook over the gardens and patio areas along with two additional Velux style windows and double patio doors. TV aerial. Continuation of under floor electric heating from the Kitchen.
Rear Entrance Lobby
12.04ft x 6.07ft (3.7m x 1.9m)
Stable door to the rear elevation, Cupboard housing the recently installed hot water cylinder. UPVC double glazed window to the side elevation. Oak parquet flooring. Radiator. Sliding door leading to the cloakroom WC and ledge and brace door leading to the utility room.
Cloakroom WC
4.10ft x 2.10ft (1.2m x 0.6m)
UPVC double glazed window to the side elevation. Fitted two piece suite comprising of a close coupled WC and pedestal wash hand basin. Extractor fan. Radiator.
Utility Room
12.11ft x 7.09ft (3.7m x 2.2m)
UPVC double glazed window to the side elevation. Handmade bespoke fitted base units with complementary worksurface incorporating a ceramic butler sink with mixer tap. Oak parquet flooring. Plumbing for washing machine and tumble dryer. Extractor fan and radiator.
Landing
Access to the partially boarded and fully insulated loft space via the pull down loft hatch and ladder. Coving to the ceiling. UPVC double glazed window to the side elevation. Radiator. Doors leading to all bedrooms, bathroom and WC.
Bedroom One
10.99ft x 11.02ft (3.3m x 3.4m)
Dual aspect uPVC double glazed windows to the side and rear elevation. Fitted wardrobes consisting of two single wardrobes and a double wardrobe equipped with shelving and rails. Radiator.
Bedroom Two
10.07ft x 10.10ft (3.1m x 3.1m)
UPVC double glazed to the rear elevation. Two double fitted wardrobes equipped with shelving and railing along with additional storage cupboard equipped with shelving. Radiator.
Bedroom Three
12.01ft x 9.12ft (3.7m x 2.8m)
UPVC double glazed window to the side elevation. Radiator.
Bedroom Four
6.04ft x 10.07ft (1.8m x 3.1m)
UPVC double glazed window to the side elevation. Radiator.
Bathroom
12.07ft x 8.04ft (3.7m x 2.5m)
UPVC double glazed window to the front elevation. Fitted with a stunning three piece suite comprising of a roll top, freestanding bath with mixer tap and handheld shower attachment, double walk in shower cubicle with mains rainfall shower over and pedestal wash hand basin. Attractive tiling to splash areas. Shaker style panelling to dado height. Extractor fan. Underfloor electric heating and radiator.
WC
5.02ft x 2.10ft (1.5m x 0.6m)
Fitted with a two piece suite comprising of a close coupled WC and pedestal wash hand basin. Underfloor electric heating. Extractor fan.
Outside
Holly House is situated on a 0.75 acre plot accessed via a timber vehicular five bar gate opening to an extensive gravelled driveway leading to a large car port and double garage.
The stunning private gardens are predominately laid to lawn throughout with a wide array of stunning mature trees and shrubs making up a wildlife woodland area and pond. Several flower beds scattered throughout the garden with a sectioned off area for vegetable and fruit growing made up of two greenhouses, 6 raised vegetable beds and timber garden potting shed and timber log store.
Paved patio area to the side of the property with timber summer house and small pond. Orchard with several fruit trees. External lights and power points. Outside tap. Bin store. Two large garden sheds. The perimeters of the plot are made up of timber fencing, wire fencing and mature hedging.
Garage / Carport
Double garage split down the middle with double barn doors to the front. Both measuring at 9'06 (2.8m) x 22'08 (6.7m) and benefitting from light and power points. To the left is a large open car port measuring at 20'04 (6.1m) x 22'08 (6.7m). Concrete base throughout.
- COUNCIL TAXA payment made to your local authority in order to pay for local services like schools, libraries, and refuse collection. The amount you pay depends on the value of the property.Read more about council Tax in our glossary page.
- Band: E
- PARKINGDetails of how and where vehicles can be parked, and any associated costs.Read more about parking in our glossary page.
- Garage
- GARDENA property has access to an outdoor space, which could be private or shared.
- Private garden
- ACCESSIBILITYHow a property has been adapted to meet the needs of vulnerable or disabled individuals.Read more about accessibility in our glossary page.
- Ask agent
Watery Lane, Goulceby, LN11
NEAREST STATIONS
Distances are straight line measurements from the centre of the postcode- Market Rasen Station10.8 miles
About the agent
A dynamic, proactive and forward thinking company
As your local Estate Agent in Louth, we are located in the heart of the community within the Cornmarket. Lovelle Estate Agency has sought to provide clients with comprehensive property advice. This has been achieved through a broad range of expertise with the one organisation coving the region. Our team of property experts are independent and experienced in the Louth property market. T
Notes
Staying secure when looking for property
Ensure you're up to date with our latest advice on how to avoid fraud or scams when looking for property online.
Visit our security centre to find out moreDisclaimer - Property reference P551. The information displayed about this property comprises a property advertisement. Rightmove.co.uk makes no warranty as to the accuracy or completeness of the advertisement or any linked or associated information, and Rightmove has no control over the content. This property advertisement does not constitute property particulars. The information is provided and maintained by Lovelle Estate Agency, Louth. Please contact the selling agent or developer directly to obtain any information which may be available under the terms of The Energy Performance of Buildings (Certificates and Inspections) (England and Wales) Regulations 2007 or the Home Report if in relation to a residential property in Scotland.
*This is the average speed from the provider with the fastest broadband package available at this postcode. The average speed displayed is based on the download speeds of at least 50% of customers at peak time (8pm to 10pm). Fibre/cable services at the postcode are subject to availability and may differ between properties within a postcode. Speeds can be affected by a range of technical and environmental factors. The speed at the property may be lower than that listed above. You can check the estimated speed and confirm availability to a property prior to purchasing on the broadband provider's website. Providers may increase charges. The information is provided and maintained by Decision Technologies Limited. **This is indicative only and based on a 2-person household with multiple devices and simultaneous usage. Broadband performance is affected by multiple factors including number of occupants and devices, simultaneous usage, router range etc. For more information speak to your broadband provider.
Map data ©OpenStreetMap contributors.
