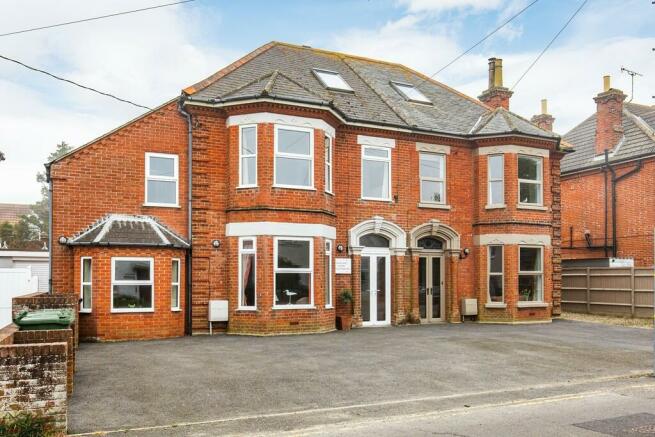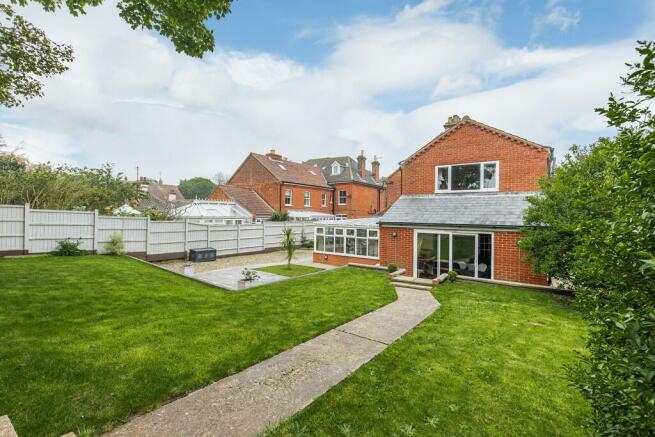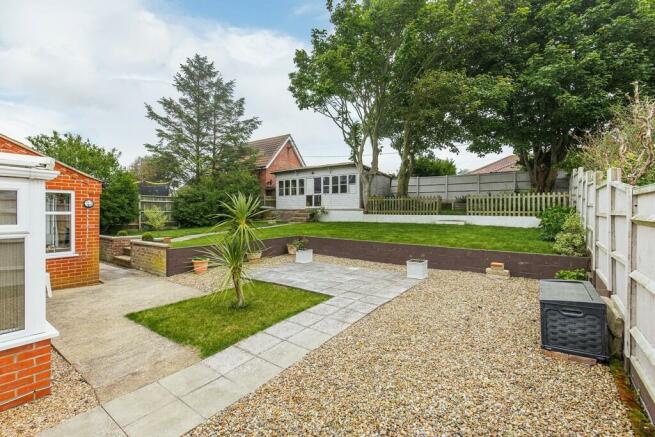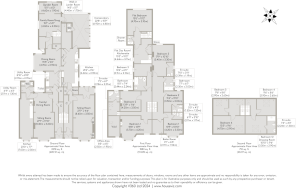
Mundesley

- PROPERTY TYPE
Detached
- BEDROOMS
11
- BATHROOMS
8
- SIZE
4,871 sq ft
453 sq m
- TENUREDescribes how you own a property. There are different types of tenure - freehold, leasehold, and commonhold.Read more about tenure in our glossary page.
Freehold
Key features
- Unique Opportunity of Two Victorian Villas with an Additional Apartment
- Ideally Located Within Mundesley
- Villa One: Five Bedrooms, Five Bathrooms
- Villa Two: Five Bedrooms, Two Bathrooms
- Apartment: One Bedroom, One Bathroom
- Plenty of Parking to the Front
- Private Garden to the Rear
- Beautifully Presented
- Perfect for Multi-Generational Living or to Generate an Income
- Sea Views and Walking Distance to the Beach
Description
Currently, the property comprises three units: a grand Victorian home for family living, a spacious and well-equipped second house, and a small flat. Together, they form a large family home suitable for multi-generational living, or as a lifestyle move to the seaside with great potential for income through holiday letting. With dual service supplies, each side can be used separately.
The vendor's personal home features an entrance door with an original stained-glass panel, leading into an entrance porch and hall with decorative coving, a ceiling rose, and corbels.
Stairs ascend to the upper floors, and a door opens into the main sitting room, which boasts a bay window to the front, double doors to the rear porch, and a feature fireplace with an inset wood burner, decorative surround, and mantle. Purpose-built shelved storage/display units occupy the side recesses, with decorative moulded coving and ceiling roses adding charm. The rear porch leads to the gardens.
At the rear of the hallway, a door opens into the well-fitted kitchen with a range of units and windows to the sides. Adjacent doors lead to a walk-in pantry, built-in recessed storage cupboards, and the conservatory. The generous dining room, with a side window, built-in storage cupboard, and door to the family room/snug, opens to the garden room and gardens.
The snug's conservatory wraps around the rear corner of the home, connecting back to the main kitchen. There is a ground floor cloakroom. From the dining room, the utility room has a door leading into the hallway of Villa Two.
On the first floor, stairs lead to the landing with further stairs to the second floor. Three double bedrooms are on this level, two with full ensuites and the third with an ensuite cloakroom, along with a family bathroom. The second floor houses two more bedrooms, one with an ensuite.
Entry to Villa Two is through a porch into the entrance hall, where stairs lead to the first floor. There is a large storage cupboard, door to a cloakroom, and a door into the utility room of Villa One.
The main sitting room features a bay window to the front and a dining/family space to the rear, which opens to a rear hall. From here, doors lead into the utility area, a further cloakroom, and the kitchen/dining room. This room is fitted with a range of units and a dining area to the front, opening full height to a skylight in the roof, creating a bright and airy space.
On the first floor, stairs ascend from the landing to the second floor. Doors open to three double bedrooms, a family bathroom, and a study/play area with a door to another shower room. The second-floor landing leads to bedrooms four and five.
The flat is accessed via the rear of the property. A door on the left-hand side leads into an entrance area with a small hallway (currently with doors to the family room/snug and dining room of Villa One, offering potential for a private entrance).
Stairs lead to the first floor, where there is a bathroom, a double bedroom, and a day room with a kitchenette fitted with a sink unit and working area, and built-in storage cupboards.
The front of the villas is hard-surfaced, providing ample parking for several cars. A further shingled area to the side of the frontage is fenced to provide separation from the landscaped rear gardens, which feature a shingled area and a paved patio.
MUNDESLEY A pretty seaside resort situated on the east coast of Norfolk, Mundesley has a variety of facilities including a village shop, post office, boutique, florist, pubs, tea rooms and hotels.
Also within the village are the beautiful sandy beaches, which are considered some of the best in Norfolk, a church which overlooks the sea and various coastal walks.
A popular market town, North Walsham is situated close by and a few miles from the seaside town of Cromer and The Norfolk Broads capital, Wroxham.
The town offers many amenities including a range of supermarkets, leisure facilities, shops, primary and secondary schools, sixth form college, doctors surgeries and a cottage hospital.
A gem in the Norfolk countryside, Wroxham offers plenty to see and do, whilst being easily accessible by car, train, bus and perhaps even boat from Norwich and the coast.
There are regular bus and train services to the cathedral city of Norwich, where there are a wider range of facilities including an international airport and mainline.
SERVICES CONNECTED Mains water, electricity, gas and drainage.
COUNCIL TAX Band F.
ENERGY EFFICIENCY RATING C. Ref: 1839-3522-1000-0879-3292
To retrieve the Energy Performance Certificate for this property please visit and enter in the reference number above. Alternatively, the full certificate can be obtained through Sowerbys.
TENURE Freehold.
LOCATION What3words: ///viewer.parkland.rejected
PROPERTY REFERENCE 45989
WEBSITE TAGS sea-breeze
room-to-roam
family-life
historical-homes
Brochures
Full DetailsBrochure- COUNCIL TAXA payment made to your local authority in order to pay for local services like schools, libraries, and refuse collection. The amount you pay depends on the value of the property.Read more about council Tax in our glossary page.
- Band: F
- PARKINGDetails of how and where vehicles can be parked, and any associated costs.Read more about parking in our glossary page.
- Off street
- GARDENA property has access to an outdoor space, which could be private or shared.
- Yes
- ACCESSIBILITYHow a property has been adapted to meet the needs of vulnerable or disabled individuals.Read more about accessibility in our glossary page.
- Ask agent
Mundesley
NEAREST STATIONS
Distances are straight line measurements from the centre of the postcode- Gunton Station3.9 miles
- North Walsham Station4.7 miles
- Worstead Station7.0 miles
About the agent
Located in a prime office in the centre of Holt, the team here has maturity, unrivalled experience and bags of energy. We have extensive knowledge of a wide marketplace and cover a large area including Holt and the surrounding villages and towns including Blakeney, Cley-next-the-Sea, Sheringham, Cromer and Aylsham. We believe our marketing material and bespoke brochures are the best available and we are passionate about being the very best agents in the area. We guarantee you expert advice, a
Industry affiliations



Notes
Staying secure when looking for property
Ensure you're up to date with our latest advice on how to avoid fraud or scams when looking for property online.
Visit our security centre to find out moreDisclaimer - Property reference 100439047486. The information displayed about this property comprises a property advertisement. Rightmove.co.uk makes no warranty as to the accuracy or completeness of the advertisement or any linked or associated information, and Rightmove has no control over the content. This property advertisement does not constitute property particulars. The information is provided and maintained by Sowerbys, Holt. Please contact the selling agent or developer directly to obtain any information which may be available under the terms of The Energy Performance of Buildings (Certificates and Inspections) (England and Wales) Regulations 2007 or the Home Report if in relation to a residential property in Scotland.
*This is the average speed from the provider with the fastest broadband package available at this postcode. The average speed displayed is based on the download speeds of at least 50% of customers at peak time (8pm to 10pm). Fibre/cable services at the postcode are subject to availability and may differ between properties within a postcode. Speeds can be affected by a range of technical and environmental factors. The speed at the property may be lower than that listed above. You can check the estimated speed and confirm availability to a property prior to purchasing on the broadband provider's website. Providers may increase charges. The information is provided and maintained by Decision Technologies Limited. **This is indicative only and based on a 2-person household with multiple devices and simultaneous usage. Broadband performance is affected by multiple factors including number of occupants and devices, simultaneous usage, router range etc. For more information speak to your broadband provider.
Map data ©OpenStreetMap contributors.





