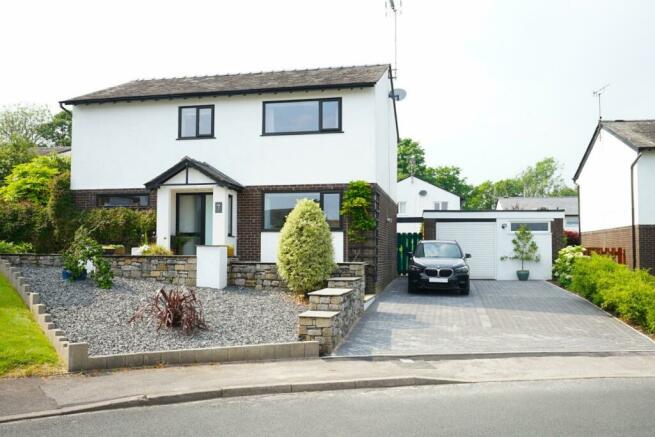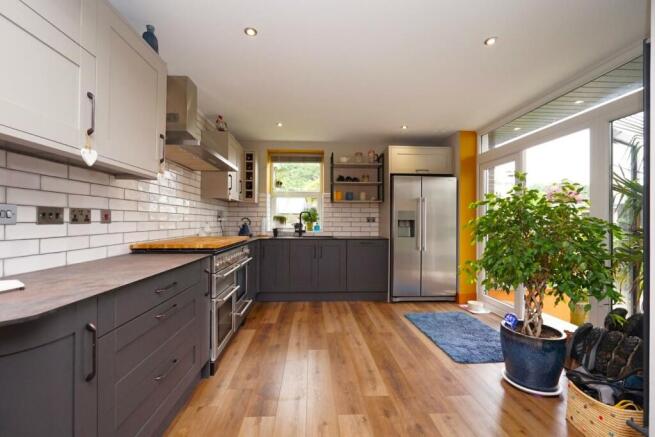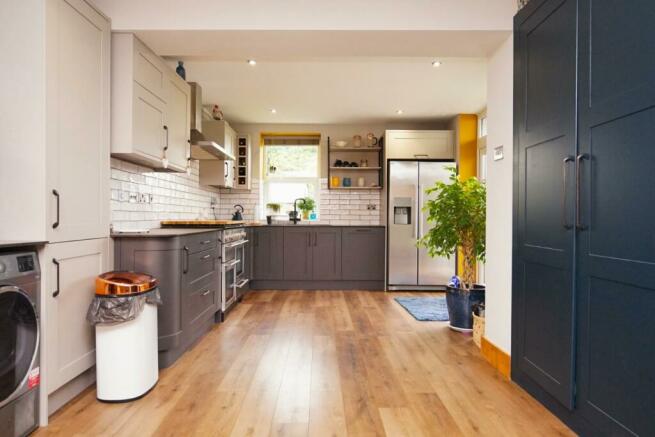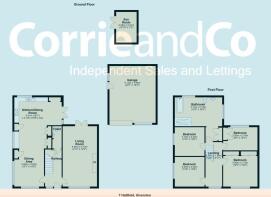
Hallfield, Ulverston
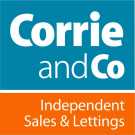
- PROPERTY TYPE
Detached
- BEDROOMS
4
- BATHROOMS
1
- SIZE
Ask agent
- TENUREDescribes how you own a property. There are different types of tenure - freehold, leasehold, and commonhold.Read more about tenure in our glossary page.
Freehold
Key features
- Stunning Family Home
- Tasteful Décor Throughout
- Detached Garage
- Ample Off Road Parking
- Landscaped Gardens
- Close to Amenities & Transport Links
- Garden Sun Room
- Council Tax Band - E
Description
Begin your tour with ample off-road parking to the side of the property, leading to a detached garage that provides secure parking and additional storage. The well-maintained front garden features elegant slate chippings, a variety of shrubs, and a characterful stone perimeter wall, creating a charming and inviting entrance.
Enter the property through a welcoming porch that opens into the entrance hall. This central space provides access to all ground floor rooms, ensuring a seamless flow throughout the home. The spacious lounge is filled with natural light from dual aspect windows and French doors. The focal point of this room is a freestanding log burner, perfect for cosy evenings. Tasteful décor and grey carpeting add a modern touch. French doors lead directly to the garden, enhancing indoor-outdoor living. The modern kitchen is fitted with stylish shaker-style grey base and wall units, complemented by stone effect worktops. It includes a built-in dishwasher for convenience. Access to the garden is also provided from the kitchen, making it easy to enjoy outdoor dining. The dining area, located just off the kitchen, features a large picture window and ample space for a dining suite, ideal for family meals and entertaining. Situated off the entrance hall, the ground floor WC features a two-piece suite with a toilet and sink. The tasteful blue and white retro tiling halfway up the wall adds a touch of vintage charm.
The first floor comprises four well-proportioned bedrooms, each decorated with modern and stylish décor. These rooms offer comfortable and versatile living spaces for family members or guests. The magnificent four-piece bathroom suite is a highlight of the first floor. It features a freestanding bath with a central mixer tap and handheld shower head, a corner walk-in shower unit with a rainfall shower head and handheld shower head, a double his-and-her sink unit, and a low-level flush WC set within a vanity unit. Stunning décor and colorful tiling complete this luxurious space.
The impressive landscaped rear garden is designed for relaxation and entertainment. It features an artificial lawn, decking, patios, a pergola, and a variety of plants, shrubs, and trees for privacy. An added benefit of the garden is the sun room, ideal for relaxation and entertainment. This versatile space can be enjoyed year-round and provides a tranquil retreat. Additionally, you can access the detached garage from here.
This walkthrough highlights the blend of modern amenities and charming details that make this property a delightful home. Schedule your viewing today to experience this exceptional property firsthand!
Entrance Hall - 3.804 x 1.763 (12'5" x 5'9") -
Living Room - 6.550 x 3.767 (21'5" x 12'4") -
Dining Room - 6.505 x 3.144 (21'4" x 10'3") - Open plan to dining room.
Kitchen - 3.374 x 3.430 (11'0" x 11'3") - Open plan to kitchen.
Ground Floor Wc - 2.598 x 1.031 (8'6" x 3'4") -
Landing - 4.814 x 1.771 (15'9" x 5'9") -
Bedroom One - 3.817 x 3.587 (12'6" x 11'9") -
Bedroom Two - 3.304 x 3.198 (10'10" x 10'5") -
Bedroom Three - 3.866 x 2.675 (12'8" x 8'9") -
Bedroom Four - 3.204 x 3.202 (10'6" x 10'6") -
Family Bathroom - 4.128 x 3.419 (13'6" x 11'2") -
Sun Room - 2.386 x 1.866 (7'9" x 6'1") -
Detached Garage - 6.227 x 4.987 (20'5" x 16'4") -
Brochures
Hallfield, UlverstonEPC- COUNCIL TAXA payment made to your local authority in order to pay for local services like schools, libraries, and refuse collection. The amount you pay depends on the value of the property.Read more about council Tax in our glossary page.
- Band: E
- PARKINGDetails of how and where vehicles can be parked, and any associated costs.Read more about parking in our glossary page.
- Garage,Driveway
- GARDENA property has access to an outdoor space, which could be private or shared.
- Yes
- ACCESSIBILITYHow a property has been adapted to meet the needs of vulnerable or disabled individuals.Read more about accessibility in our glossary page.
- Ask agent
Hallfield, Ulverston
Add an important place to see how long it'd take to get there from our property listings.
__mins driving to your place
Your mortgage
Notes
Staying secure when looking for property
Ensure you're up to date with our latest advice on how to avoid fraud or scams when looking for property online.
Visit our security centre to find out moreDisclaimer - Property reference 33154988. The information displayed about this property comprises a property advertisement. Rightmove.co.uk makes no warranty as to the accuracy or completeness of the advertisement or any linked or associated information, and Rightmove has no control over the content. This property advertisement does not constitute property particulars. The information is provided and maintained by Corrie and Co Ltd, Ulverston. Please contact the selling agent or developer directly to obtain any information which may be available under the terms of The Energy Performance of Buildings (Certificates and Inspections) (England and Wales) Regulations 2007 or the Home Report if in relation to a residential property in Scotland.
*This is the average speed from the provider with the fastest broadband package available at this postcode. The average speed displayed is based on the download speeds of at least 50% of customers at peak time (8pm to 10pm). Fibre/cable services at the postcode are subject to availability and may differ between properties within a postcode. Speeds can be affected by a range of technical and environmental factors. The speed at the property may be lower than that listed above. You can check the estimated speed and confirm availability to a property prior to purchasing on the broadband provider's website. Providers may increase charges. The information is provided and maintained by Decision Technologies Limited. **This is indicative only and based on a 2-person household with multiple devices and simultaneous usage. Broadband performance is affected by multiple factors including number of occupants and devices, simultaneous usage, router range etc. For more information speak to your broadband provider.
Map data ©OpenStreetMap contributors.
