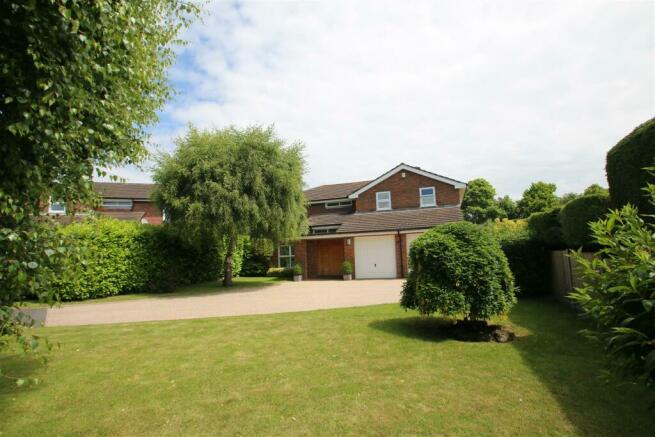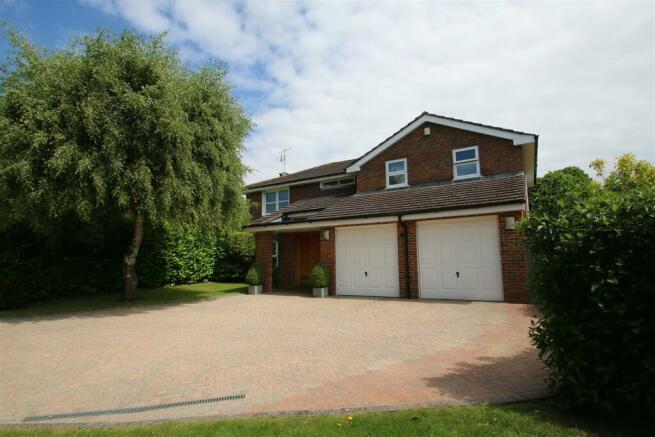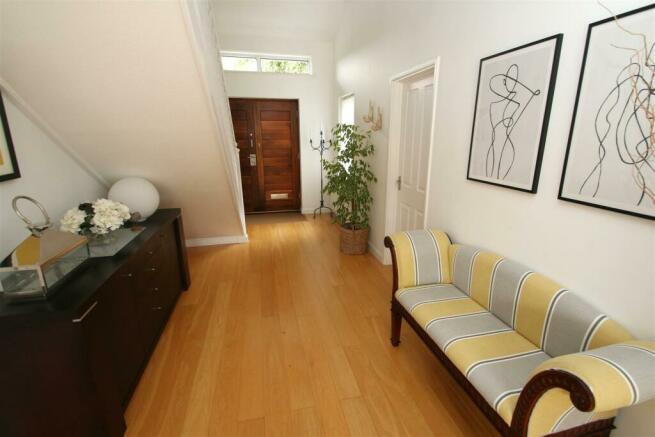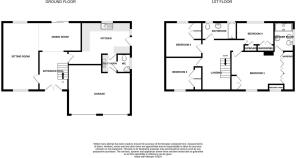Ashlands, Ford

- PROPERTY TYPE
Detached
- BEDROOMS
4
- BATHROOMS
2
- SIZE
Ask agent
- TENUREDescribes how you own a property. There are different types of tenure - freehold, leasehold, and commonhold.Read more about tenure in our glossary page.
Freehold
Description
Directions - Proceed to Ford from Castle Road, on entering the village turn left into Ashlands. As you enter the road bear right, then left and proceed to the end of the driveway where the entrance to number 12 can be found.
Porch - American Walnut double doors to entrance hall.
Entrance Hall - Lovely welcoming space with double height ceiling. Stairs to first floor. Double radiator. Double glazed window to side. Oak flooring.
Sitting Room - 6.25m x 3.95m (20'6" x 12'11" ) - Generously proportioned and filled with natural light. Double glazed window to front and double glazed window to rear. Two double radiators, feature living flame fire, wall lights, oak flooring. Semi open plan to:
Dining Room - 3.9m x 2.95m (12'9" x 9'8" ) - Double glazed sliding doors overlooking the rear garden. Double radiator and oak flooring.
Kitchen - 4.55m x 4.25m reducing to 3.2m (14'11" x 13'11" r - Matching range of gloss wall and base units with granite worksurface over. Inset induction hob with extractor hood over, integral eye level oven and convection microwave, dishwasher, larder fridge, freezer and wine cooler. Inset 1 ¼ bowl sink with mixer tap and filtered drinking water system. Double glaze door and window to side and double glazed window overlooking the rear garden. Radiator and ceiling spotlights.
Utility Room - 1.8m x 1.5m (5'10" x 4'11" ) - Plumbing and space for washing machine and tumble dryer. Inset stainless steel sink with mixer tap with cupboard under and tiled splashbacks.
Cloakroom - Concealed cistern WC and vanity basin with mixer tap. Heated towel rail, obscure double glazed window and ceiling spotlights.
Double Garage - 5.7m max x 5.75m (18'8" max x 18'10" ) - Twin electric up and over doors. Window to side and door to utility. Power and light.
First Floor Landing - Generous area with drop down ladder to boarded loft space. Double radiator and ceiling spotlights.
Master Bedroom - 5.15m x 3.6m (16'10" x 11'9" ) - Twin double glazed window to front aspect. Built in range of fitted wardrobes (seven) and dressing table with low level storage, radiator, air conditioning unit and ceiling spotlights.
En-Suite - 3.45m x 2m (11'3" x 6'6" ) - Low level WC, bidet, vanity sink unit and walk in shower with thermostatic controls. Feature stone tiled splashbacks and floor, heated towel rail, obscure double glazed window and ceiling spotlights.
Bedroom Two - 4.6m x 2.8m (15'1" x 9'2" ) - Double glazed window overlooking the rear garden, built in double wardrobe, radiator and ceiling fan.
Bedroom Three - 4.55m x 3.35m (14'11" x 10'11" ) - Double glazed window to front aspect, built in double wardrobe, radiator and ceiling fan.
Bedroom Four - 3.25m x 2.75m (10'7" x 9'0" ) - Double glazed window to rear aspect built in double wardrobe and full height storage. Extensive range built in wooden storage cupboard, display shelving and desk.
Bathroom - 2.5m x 1.75m (8'2" x 5'8" ) - Refitted white suite comprises panelled bath with mixer/shower over, concealed cistern WC, and vanity basin. Tiled walls and floor, heated towel rail, twin obscure glazed windows to rear and ceiling spotlights.
Outside - To the front of the house are two generous areas of lawn with a lovely range of mature planting including Silver Birch tree, well enclosed by Laurel hedge and fencing. Brick paved driveway providing great levels of parking. Access to garage and pedestrian gate to side. The rear garden is a deceptively spacious area which is also very well enclosed and screened by hedging and fencing. Immediately outside the utility room is a sandstone path to front with recently installed Grant oil boiler. The path continues to a generous sandstone patio with outside tap, socket and lighting. Beyond is a shaped gravelled area with water feature, raised well stocked flower bed with array of mature planting and summer house with power and light. To the far side of the garden is a lawn with further mature planting and ornamental trees. To the side of the property is an enclosed area of garden which provides a useful screened space for storage with garden shed and modern oil tank.
Brochures
Ashlands, FordBrochure- COUNCIL TAXA payment made to your local authority in order to pay for local services like schools, libraries, and refuse collection. The amount you pay depends on the value of the property.Read more about council Tax in our glossary page.
- Band: F
- PARKINGDetails of how and where vehicles can be parked, and any associated costs.Read more about parking in our glossary page.
- Yes
- GARDENA property has access to an outdoor space, which could be private or shared.
- Yes
- ACCESSIBILITYHow a property has been adapted to meet the needs of vulnerable or disabled individuals.Read more about accessibility in our glossary page.
- Ask agent
Ashlands, Ford
NEAREST STATIONS
Distances are straight line measurements from the centre of the postcode- Salisbury Station2.1 miles
About the agent
Independent Estate Agents in Salisbury
We opened our doors in 2004 with a mission to:
• Deliver HIGH QUALITY personal service to every one of our clients
• Utililse our 80 years combined experience and vast knowledge of the local area to the benefit of our clients
• Be straightforward with our advice and valuations always with a realistic approach in mind
• See all of our sales through to the end with the right level of support and tenacity along the way
We
Industry affiliations



Notes
Staying secure when looking for property
Ensure you're up to date with our latest advice on how to avoid fraud or scams when looking for property online.
Visit our security centre to find out moreDisclaimer - Property reference 33154984. The information displayed about this property comprises a property advertisement. Rightmove.co.uk makes no warranty as to the accuracy or completeness of the advertisement or any linked or associated information, and Rightmove has no control over the content. This property advertisement does not constitute property particulars. The information is provided and maintained by Venditum, Netherhampton. Please contact the selling agent or developer directly to obtain any information which may be available under the terms of The Energy Performance of Buildings (Certificates and Inspections) (England and Wales) Regulations 2007 or the Home Report if in relation to a residential property in Scotland.
*This is the average speed from the provider with the fastest broadband package available at this postcode. The average speed displayed is based on the download speeds of at least 50% of customers at peak time (8pm to 10pm). Fibre/cable services at the postcode are subject to availability and may differ between properties within a postcode. Speeds can be affected by a range of technical and environmental factors. The speed at the property may be lower than that listed above. You can check the estimated speed and confirm availability to a property prior to purchasing on the broadband provider's website. Providers may increase charges. The information is provided and maintained by Decision Technologies Limited. **This is indicative only and based on a 2-person household with multiple devices and simultaneous usage. Broadband performance is affected by multiple factors including number of occupants and devices, simultaneous usage, router range etc. For more information speak to your broadband provider.
Map data ©OpenStreetMap contributors.




