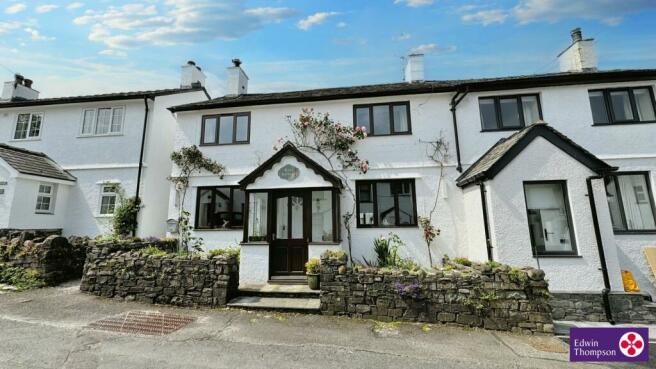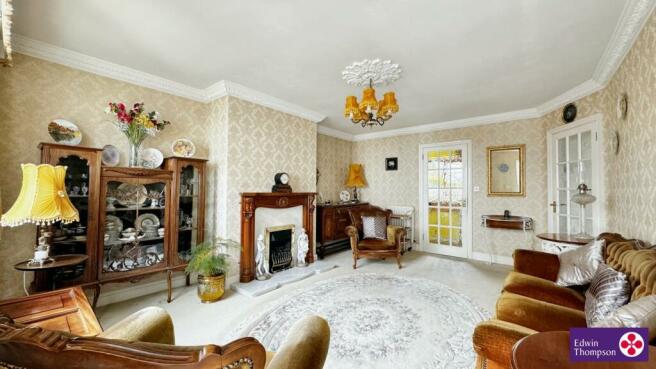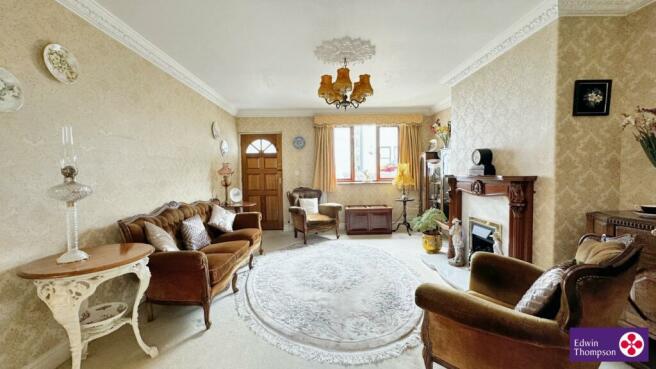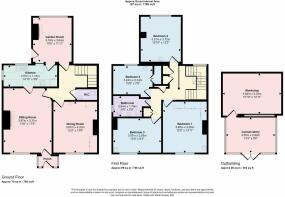Dale Cottage, Braithwaite, CA12

- PROPERTY TYPE
Semi-Detached
- BEDROOMS
4
- BATHROOMS
1
- SIZE
Ask agent
- TENUREDescribes how you own a property. There are different types of tenure - freehold, leasehold, and commonhold.Read more about tenure in our glossary page.
Freehold
Key features
- Four Bedrooms
- Three Reception Rooms
- Workshop
- Garden
- Views
- Village Location
- Conservatory
Description
Description
Dale Cottage sits in the village of Braithwaite, just a little way up from the village shop. Being slightly elevated the property benefits from the views of the surrounding Lakeland fells. The village is a hive of activity as it has three pubs, two coffee shops, a primary school and is on the main route up to Whinlatter fell and the Whinlatter centre. There is a local bus service that takes you to Keswick or west to Cockermouth.
As you approach Dale Cottage, you are greeted with a low-level Lakeland stone wall that borders the front garden, this lovely area is filled with mature shrubs and plants in pots. With its typical cottage style, the property is double fronted with central porch and roses round the door. The front porch is a great place to discard muddy boots before entering a very spacious sitting room with a large chimney breast housing gas fire and ornate wooden surround with marble backing and hearth. The window looks to the front and over to Barrow fell. From the sitting room there is a door to the kitchen, which is completely retro in style and perfectly functionable. To the end of the kitchen is an opening that flows nicely in to the garden room that has a fabulous bay window looking in to the garden and beyond to The Kinn fell. There is a door out into the garden from this room and a further door that takes you to the inner hallway where the staircase to the first floor is located and also the cloakroom and dining room. The dinning room has been used as a downstairs bedroom by the current owner and has recently been fitted with a disability shower. This can easily be removed to create a dining room or snug. The hallway has an impressive wrap around staircase with velux window giving natural light. Making your way up the stairs to the first-floor landing there is wonderful storage from two good size cupboards. The master bedroom is a great size and has a bank of fitted wardrobes and faces the front of the property and views of Barrow Fell. Bedroom two is located at the back and again is a great size with fitted wardrobes and views of The Kinn. Bedroom three is a double bedroom with bedroom four being a good size single with wardrobe/cupboard built in. The bathroom offers bath with sink above and a window to the side.
To the outside and to the rear, the garden is beautifully stocked with an abundance of mature shrubs, plants and flowers. The centre of the garden is laid to lawn with stepping stones that take you to the top of the garden where you will find a pond with water feature, walking through the wooden arch takes you to the conservatory that faces the house and through a door from the conservatory you enter a great size workshop. The garden offers lovely views of the surrounding Lakeland fells and is a wonderful place to sit or entertain. The house has gas central heating and is fully double glazed.
Accommodation:
Entrance
Entrance to the front door is via an opening in the Lakeland stone wall that borders the front garden. Door to:
Entrance Porch
Part glazed front door with windows to both sides. Tiled floor and radiator. Door to:
Sitting Room
Spacious and light, this room has a window that faces the front with views of Barrow Fell. Chimney breast housing a gas fire with wood and marble surround and marble hearth. Radiator. There are two doors from this room, one takes you to the inner hallway and the other takes you to the Kitchen.
Kitchen
Older in style but superbly retro, the kitchen has a good range of wall and base units in Formica. Single drainer sink with taps. Integrated double oven and electric hob. Space for fridge, freezer and washing machine. Wood panelling and tiles to walls. Window to rear. Radiator. Baxi gas boiler to wall. Opens in to:
Garden Room
Fabulous bay window looking on to the garden and The Kinn. Brick chimney breast with open fire, marble hearth and feature brass flue. Radiator. Door to garden. Door to:
Inner Hallway
Stairs to first floor. Radiator. Doors to WC and Dining Room.
Dining Room
This room has been used of late as a downstairs bedroom and has recently been fitted with a sink and disability shower. This can be removed, and the room can be used however the new owner wishes to use it. Window to front. Radiator.
WC
WC. Wash hand basin. Storage under the stairs.
Stairs to First Floor
The hallway has an impressive wrap around staircase with Velux window giving natural light.
Landing
Window on the half landing looking to the rear. Velux window. Two large storage cupboards. Airing cupboard housing hot water cylinder. Loft access.
Master Bedroom
Large double bedroom. Window to front with views of Barrow. Range of built in wardrobes. Vanity unit housing sink and taps. Radiator.
Bedroom Two
Double bedroom. Window to rear with fell views. Built in wardrobes with mirror fronts. Vanity unit housing sink and taps. Radiator.
Bedroom Three
Double bedroom. Window to front with views of Barrow. Sink with taps. Radiator.
Bedroom Four
Good size single bedroom. Window to rear garden and fells. Vanity unit with sink and taps. Radiator. Door to cupboard with hanging space.
Bathroom
Whirlpool bath with Mira electric shower above. WC. Wash hand basin. Part tiled. Window to side. Radiator.
Outside
To the front the property is bordered by a Lakeland stone wall with opening to the front porch. This area is stocked with potted plants and shrubs and is extremely welcoming. There is access down the side of the property to the rear garden. The rear garden is an absolute delight. There is a paved seating area with log store and storage shed. Views of The Kinn. The Patio area gives way to a lawned garden well stocked borders of mature plants, shrubs and flowers. Reaching the end of the garden is a charming pond with water feature and off to the side, paving leads under a wooden arch reaching the conservatory.
Conservatory
UPVC and Glass. Light and Power. Door to:
Workshop
Light and Power. Work benches and shelving.
Services
All mains services are connected. Baxi gas fired boiler located in the kitchen. Water cylinder in the airing cupboard on the landing.
Tenure
Freehold.
Agent’s Note
Mobile phone and broadband results not tested by Edwin Thompson Property Services Limited.
Council Tax
The vendor has advised us the property is within The Cumberland Council and is council tax band E. 2023/2024 was £2642.00 per annum.
Offers
All offers should be made to the Agents, Edwin Thompson Property Services Limited.
Viewing
Strictly by appointment through the Agents, Edwin Thompson Property Services Limited.
REF: K3463480
Brochures
Brochure 1- COUNCIL TAXA payment made to your local authority in order to pay for local services like schools, libraries, and refuse collection. The amount you pay depends on the value of the property.Read more about council Tax in our glossary page.
- Band: E
- PARKINGDetails of how and where vehicles can be parked, and any associated costs.Read more about parking in our glossary page.
- Ask agent
- GARDENA property has access to an outdoor space, which could be private or shared.
- Yes
- ACCESSIBILITYHow a property has been adapted to meet the needs of vulnerable or disabled individuals.Read more about accessibility in our glossary page.
- Ask agent
Dale Cottage, Braithwaite, CA12
NEAREST STATIONS
Distances are straight line measurements from the centre of the postcode- Aspatria Station12.3 miles
About the agent
Founded in the English Lake District in 1880, Edwin Thompson now operate from five offices in Northern England and the Scottish Borders - Berwick-upon-Tweed, Galashiels, as well as their original office in Keswick - with a client list ranging from major national companies , institutions and pension funds to smaller local companies and individuals, with interests throughout the UK.
As a multi-discipline practice, we cover the full range of professional surveying, valuation, land manageme
Industry affiliations



Notes
Staying secure when looking for property
Ensure you're up to date with our latest advice on how to avoid fraud or scams when looking for property online.
Visit our security centre to find out moreDisclaimer - Property reference 27784732. The information displayed about this property comprises a property advertisement. Rightmove.co.uk makes no warranty as to the accuracy or completeness of the advertisement or any linked or associated information, and Rightmove has no control over the content. This property advertisement does not constitute property particulars. The information is provided and maintained by Edwin Thompson, Keswick. Please contact the selling agent or developer directly to obtain any information which may be available under the terms of The Energy Performance of Buildings (Certificates and Inspections) (England and Wales) Regulations 2007 or the Home Report if in relation to a residential property in Scotland.
*This is the average speed from the provider with the fastest broadband package available at this postcode. The average speed displayed is based on the download speeds of at least 50% of customers at peak time (8pm to 10pm). Fibre/cable services at the postcode are subject to availability and may differ between properties within a postcode. Speeds can be affected by a range of technical and environmental factors. The speed at the property may be lower than that listed above. You can check the estimated speed and confirm availability to a property prior to purchasing on the broadband provider's website. Providers may increase charges. The information is provided and maintained by Decision Technologies Limited. **This is indicative only and based on a 2-person household with multiple devices and simultaneous usage. Broadband performance is affected by multiple factors including number of occupants and devices, simultaneous usage, router range etc. For more information speak to your broadband provider.
Map data ©OpenStreetMap contributors.




