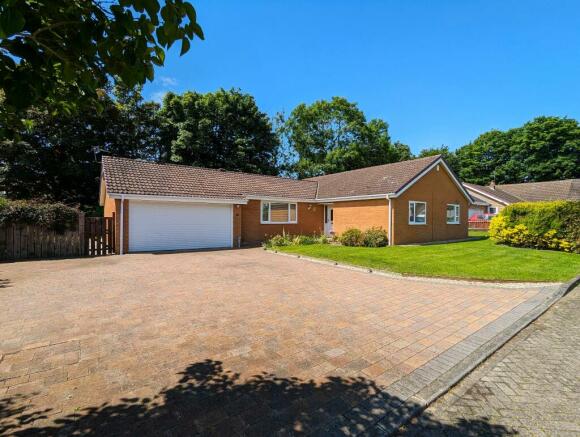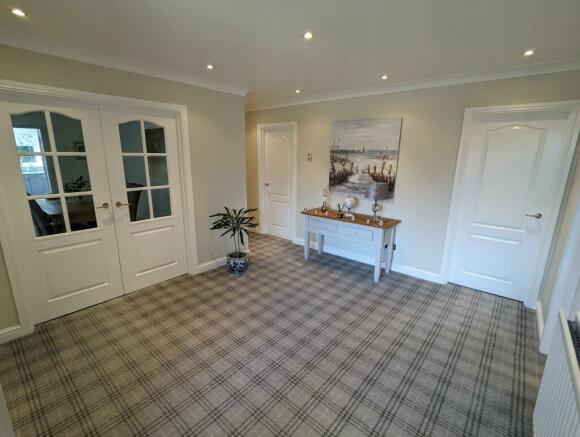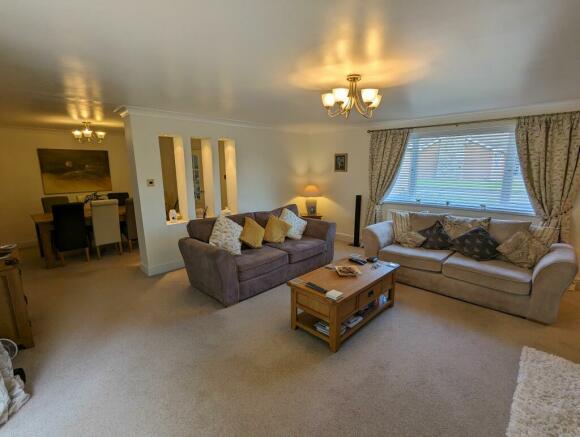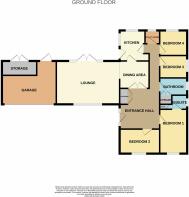Laurel Court, Chester Le Street, DH2

- PROPERTY TYPE
Detached Bungalow
- BEDROOMS
4
- BATHROOMS
2
- SIZE
Ask agent
- TENUREDescribes how you own a property. There are different types of tenure - freehold, leasehold, and commonhold.Read more about tenure in our glossary page.
Freehold
Key features
- Rare To The Market
- Private Cul-de
- Detached Bungalow
- 4 Double Bedrooms
- 18ft x 17ft Lounge
- Superb Modern Kitchen
- Ensuite + Utility
- Large Driveway Able To Accommodate For Multiple Vehicles
- Double Garage With Remote Control Roller Shutter Door
- South-Facing Rear Garden
Description
SUBLIME DETACHED BUNGALOW WITH 4 DOUBLE BEDROOMS, 18FT X 17FT LOUNGE AND SOUTH-FACING REAR GARDEN -
Welcome to Laurel Court. A private and exclusive cul-de-sac consisting of 4 detached bungalows, all of which very rarely come to the market. This stunning bungalow captures you as soon as you arrive at the cul-de-sac with it's impressive block paved driveway boasting ample parking and leading to an attached double garage. The beautifully presented front garden certainly gives the property curb appeal; you can't wait to see what else the property has to offer.
This unique bungalow is thoughtfully designed by separating the living space from the sleeping space, large spacious rooms and large windows all create a sense of light whilst the tasteful decoration lends an inviting atmosphere to this beautiful home. The large hallway connects the entire bungalow granting access to both the living space on one side and the sleeping space on the other with ample built in storage cupboards making this the perfect home for families or couples alike.
Four double bedrooms, two bathrooms, extensive lounge leading into a dining room, kitchen and utility. Externally the bungalow sits in the middle of this larger than normal plot allowing wrap around gardens. The rear garden offers a private space with a large patio area making it the perfect space to entertain family and friends, this also offers access to the double garage which has all mains connections and could easily make a great granny flat. This stunning bungalow needs to be seen to be believed.
This exclusive cul-de-sac sits on the edge of the Hilda Park Estate close to schools, shops and a short distance from Chester-le-Street town centre with it's numerous amenities and excellent transport links to Newcastle, Gateshead, Durham and Sunderland as well as the local train station connecting the north & south. It is also ideally positioned for commuters being a short distance from the Al (M).
ROOM DESCRIPTIONS
Entrance Hall: 11'7” x 10'8” (3.59m x 3.30m) UPVC front door with decorative double glazed panels to either side, built-in cupboard and wall mounted double panelled radiator.
Dining Area: 9'6” x 13'3” (2.95m x 4.06) Feature wall with down lighting and wall mounted double panelled radiator. Leading to:-
Lounge: 18'3” x 17'3” (5.60m x 5.29m) Double glazed window, double glazed patio doors, feature electric fireplace and wall mounted double panelled radiator.
Kitchen 10'2” x 13'5” (3.12m x 4.13m) UPVC door leading to the rear garden, double glazed window, fabulous range of stylish and high quality shaker style grey wood base and wall kitchen units, white quartz work surfaces, tiled splashback and uplighting above the wall units. Integrated appliances include an electric oven, combination microwave/oven/grill, 5 ring gas hob and a dishwasher. There is space for a free standing fridge/freezer. A Belfast style sink, vintage style mixer tap, laminate flooring and a custom double panelled radiator.
Utility: 4'3” x 6'9” (1.33m x 2.12m) Double glazed window, laminate flooring, workbench with a grey base unit and plumbing for a washing machine. Worcester Bosh combination boiler.
Bedroom one: 11'6” x 15'1” (3.54m x 4.63m) Double glazed window, fitted white wardrobes and double draws, wall mounted double panelled radiator.
En-suite: 8'9” x 5'3” (2.74m x 1.62m) Double glazed window, black granite floor tiles, fully tiled walls, UPVC cladded ceiling, W.C., sink inset to vanity, Quadrant shower cubicle with a mains supplied mixer shower, extractor fan, large built in cupboard, wall mounted single panelled radiator.
Bedroom two: 14'0” x 11'2” (4.27m x 3.44m) Double glazed window and wall mounted double panelled radiator.
Bedroom three: 11'6” x 9'3” (3.56m x 2.86m) Double glazed window and wall mounted double panelled radiator.
Bedroom Four/Office/Reception Room: 10'2” x 10'8” (3.13m x 3.30) Double glazed window and wall mounted double panelled radiator.
Family bathroom: 11'5” x 7'3” (3.52m x 2.23m) Double glazed window, fully tiled walls and UPVC cladded ceiling. 3 piece bath suite and separate large shower cubicle with a mains supplied mixer shower, black tile style laminate flooring, extractor fan, large built in cupboard and wall mounted custom black radiator.
Exterior
Gated access to the rear garden is available off the driveway as well as the far side of the house. The rear garden wraps around both sides of the house and is completely private as it benefits from hedged boundaries. The main garden area boasts a large paved patio area with access to the rear of the garage and storage also built into the rear of the garage. The well manicured lawn continues along the rear of the garage and warps around the side.
Garage 20'7” x 15'2” (6.31m x 4.64m) Remote controlled electric roller shutter door, power and lighting, outdoor tap and electric car charger. The garage can be easily converted into a granny flat/gym or office as it has a tiled roof, double constructed walls and all the mains services.
- COUNCIL TAXA payment made to your local authority in order to pay for local services like schools, libraries, and refuse collection. The amount you pay depends on the value of the property.Read more about council Tax in our glossary page.
- Band: E
- PARKINGDetails of how and where vehicles can be parked, and any associated costs.Read more about parking in our glossary page.
- Yes
- GARDENA property has access to an outdoor space, which could be private or shared.
- Yes
- ACCESSIBILITYHow a property has been adapted to meet the needs of vulnerable or disabled individuals.Read more about accessibility in our glossary page.
- Ask agent
Laurel Court, Chester Le Street, DH2
NEAREST STATIONS
Distances are straight line measurements from the centre of the postcode- Chester-le-Street Station0.5 miles
About the agent
Welcome to Copeland Residential Sales & Lettings. At Copeland Residential we pride ourselves on our Friendly, Honest and hard working ethic and understand the needs of homeowners whether it be Landlords or Vendors, Tenants or Buyers. Available seven days a week to facilitate the needs of our clients and provide quick results with competitive fees.
Notes
Staying secure when looking for property
Ensure you're up to date with our latest advice on how to avoid fraud or scams when looking for property online.
Visit our security centre to find out moreDisclaimer - Property reference COR-1H7P14TAQAE. The information displayed about this property comprises a property advertisement. Rightmove.co.uk makes no warranty as to the accuracy or completeness of the advertisement or any linked or associated information, and Rightmove has no control over the content. This property advertisement does not constitute property particulars. The information is provided and maintained by Copeland Residential, Chester Le Street. Please contact the selling agent or developer directly to obtain any information which may be available under the terms of The Energy Performance of Buildings (Certificates and Inspections) (England and Wales) Regulations 2007 or the Home Report if in relation to a residential property in Scotland.
*This is the average speed from the provider with the fastest broadband package available at this postcode. The average speed displayed is based on the download speeds of at least 50% of customers at peak time (8pm to 10pm). Fibre/cable services at the postcode are subject to availability and may differ between properties within a postcode. Speeds can be affected by a range of technical and environmental factors. The speed at the property may be lower than that listed above. You can check the estimated speed and confirm availability to a property prior to purchasing on the broadband provider's website. Providers may increase charges. The information is provided and maintained by Decision Technologies Limited. **This is indicative only and based on a 2-person household with multiple devices and simultaneous usage. Broadband performance is affected by multiple factors including number of occupants and devices, simultaneous usage, router range etc. For more information speak to your broadband provider.
Map data ©OpenStreetMap contributors.




