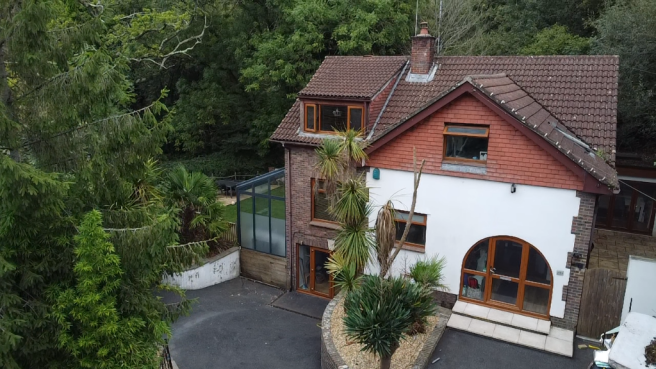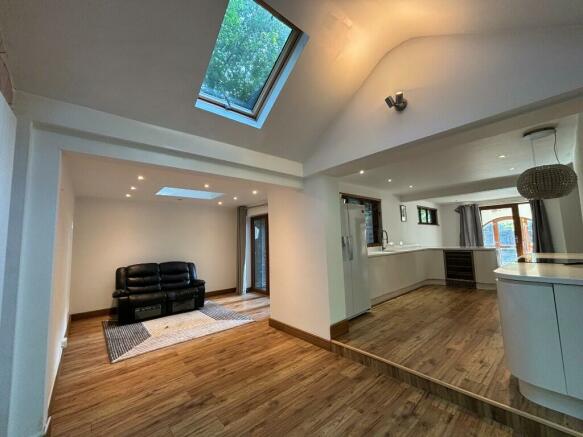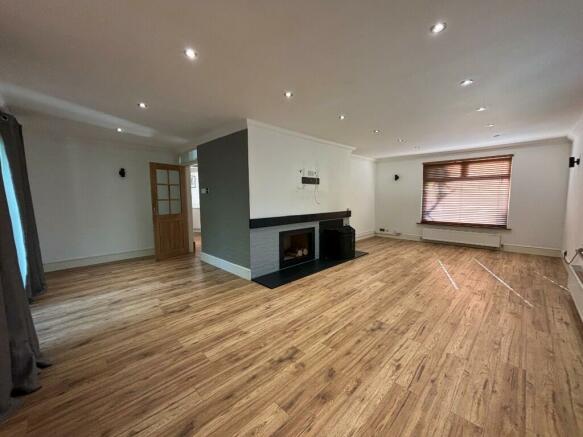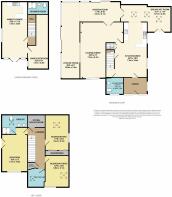BH11 RINGWOOD ROAD, Bournemouth

- PROPERTY TYPE
Detached
- BEDROOMS
4
- BATHROOMS
3
- SIZE
Ask agent
- TENUREDescribes how you own a property. There are different types of tenure - freehold, leasehold, and commonhold.Read more about tenure in our glossary page.
Freehold
Key features
- Individual DETACHED HOUSE | 1 BEDROOM SELF CONTAINED ANNEXE | Home & Income
- Main Home With 3 DOUBLE BEDROOMS | EN-SUITE To Bedroom 1
- TRIPLE ASPECT Lounge | WOODBURNER | LEISURE Rm With HOT-TUB
- Stunning CONTEMPORARY KITCHEN / DINER | Separate UTILITY Rm
- Master Bedroom With JULIETTE BALCONY | Elevated VIEWS
- LANDSCAPED GARDENS | Some Riverside VIEWS
- Ample PARKING | NO ONWARD CHAIN
- Popular & Convenient Location
- Internal Inspection A Must | SOLE APPOINTED SELLING AGENTS
- ** ALL OFFERS TO BE RECEIVED IN WRITING ON OR BEFORE FRIDAY 28TH JUNE 2024 **
Description
** PRICE GUIDE: £500,000 - £525,000 **
** ALL OFFERS TO BE RECEIVED IN WRITING ON OR BEFORE FRIDAY 28TH JUNE 2024 **
THE HOUSE
An arched entrance way leads to an enclosed porch with a front door to an open plan reception area. The superb kitchen/breakfast room features Corian work surfaces, an induction hob, a Bosch electric oven, a wine chiller and an integrated dishwasher. The kitchen opens out into a dining room with a high vaulted ceiling and skylights, which, in turn, leads to a family snug with doors to an enclosed courtyard. Also off the kitchen is a utility/cloakroom with WC, wash basin and space and plumbing for washing machine.
There is a spacious, triple aspect, L-shaped lounge with a multifuel fire and bifolding doors to a 'Wienor' garden room with glazed windows and roof, forming an entertaining area with a fitted bar. Doors and steps lead down to a large glass leisure room with a swim spa and a seating area. Sliding doors open onto the outdoor seating area.
From the reception area, a polished wood and glass staircase leads to the first floor landing which has a walk-in store room and access to eaves storage. The dual aspect master bedroom has a refurbished en suite shower room with walk-in shower, WC and twin wash basins. There are 2 further double bedrooms and a fully tiled family bathroom comprising twin-ended bath, WC and wash basin.
THE ANNEXE
Accessed via stairs from the main house, as well as double opening doors, the annexe is self contained and includes a separate double bedroom with contemporary en-suite shower room. The lounge is open plan with the modern kitchen and has double opening doors to the front elevation.
The annexe would be ideal for co-habiting families, or as an investment/home and income. We would anticipate the rental value lies in the region of £900pcm*.
Outside, a brick pillared driveway with wrought iron gates provides ample off road parking. To the side of the property, there is a nicely enclosed courtyard area with a high sleeper wall.
The gardens have been arranged for ease of maintenance, with timber decking and high quality artificial grass. A terraced decking area with timber balustrade has direct river frontage and views onto a woodland area.
DIRECTIONS: From Ferndown, proceed along Ringwood Road through Longham village and over the bridge towards the Bear Cross roundabout. Stour View can be found on the left hand side, before reaching the garage on the opposite side.
- COUNCIL TAXA payment made to your local authority in order to pay for local services like schools, libraries, and refuse collection. The amount you pay depends on the value of the property.Read more about council Tax in our glossary page.
- Ask agent
- PARKINGDetails of how and where vehicles can be parked, and any associated costs.Read more about parking in our glossary page.
- Driveway,Gated,Off street
- GARDENA property has access to an outdoor space, which could be private or shared.
- Back garden,Rear garden,Private garden,Enclosed garden,Front garden,Terrace
- ACCESSIBILITYHow a property has been adapted to meet the needs of vulnerable or disabled individuals.Read more about accessibility in our glossary page.
- Ask agent
BH11 RINGWOOD ROAD, Bournemouth
NEAREST STATIONS
Distances are straight line measurements from the centre of the postcode- Branksome Station3.0 miles
- Parkstone Station3.6 miles
- Bournemouth Station3.8 miles
About the agent
Urban & Country Homes is built around our reputation. Our clients are at the centre of all that we do and we have an acute understanding that reputation drives us forward.
We specialise in selling and letting property across the BH postcode conurbation. Employing local people with deep family roots in the local communities. We have a real passion for the wonderful place that we call home. Urban & Country Homes are experts in selling, not just the bricks and mortar of your home, but the
Industry affiliations

Notes
Staying secure when looking for property
Ensure you're up to date with our latest advice on how to avoid fraud or scams when looking for property online.
Visit our security centre to find out moreDisclaimer - Property reference 385. The information displayed about this property comprises a property advertisement. Rightmove.co.uk makes no warranty as to the accuracy or completeness of the advertisement or any linked or associated information, and Rightmove has no control over the content. This property advertisement does not constitute property particulars. The information is provided and maintained by Urban & Country Homes, Dorset. Please contact the selling agent or developer directly to obtain any information which may be available under the terms of The Energy Performance of Buildings (Certificates and Inspections) (England and Wales) Regulations 2007 or the Home Report if in relation to a residential property in Scotland.
*This is the average speed from the provider with the fastest broadband package available at this postcode. The average speed displayed is based on the download speeds of at least 50% of customers at peak time (8pm to 10pm). Fibre/cable services at the postcode are subject to availability and may differ between properties within a postcode. Speeds can be affected by a range of technical and environmental factors. The speed at the property may be lower than that listed above. You can check the estimated speed and confirm availability to a property prior to purchasing on the broadband provider's website. Providers may increase charges. The information is provided and maintained by Decision Technologies Limited. **This is indicative only and based on a 2-person household with multiple devices and simultaneous usage. Broadband performance is affected by multiple factors including number of occupants and devices, simultaneous usage, router range etc. For more information speak to your broadband provider.
Map data ©OpenStreetMap contributors.




