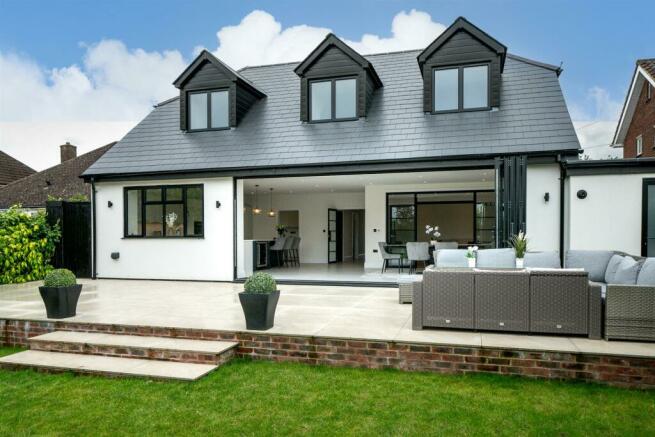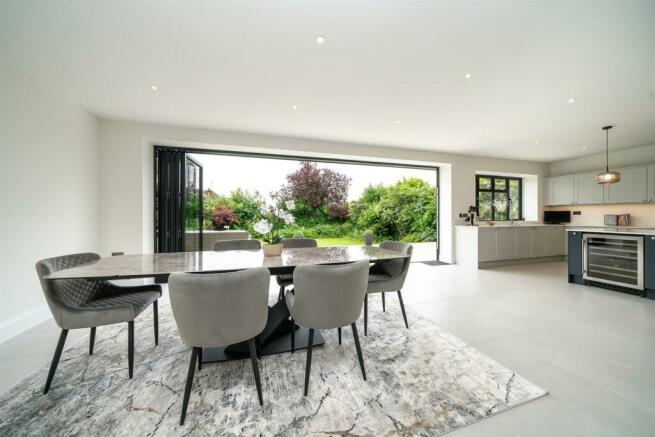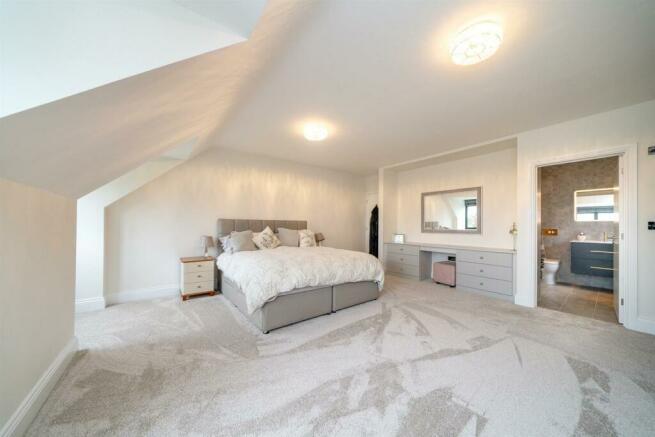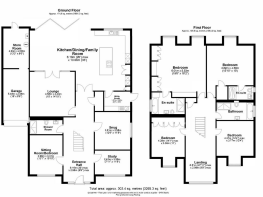Abbey Avenue, St. Albans

- PROPERTY TYPE
Detached
- BEDROOMS
5
- BATHROOMS
4
- SIZE
Ask agent
- TENUREDescribes how you own a property. There are different types of tenure - freehold, leasehold, and commonhold.Read more about tenure in our glossary page.
Freehold
Key features
- 5 Bedroom Detached Family House
- Almost 3,300 sq ft -Stylish Contemporary Residence
- Fully Renovated and Extended to a High Standard
- 4 Bathrooms/Shower rooms
- 30' x 20' Kitchen/ Dining Room/ Family Room
- Stunning ' Reception Hall and ' Galleried Landing
- Private Rear Garden with Large Terrace
- Garage/store room and Off Street Parking
- Close favoured Schools and Verulamium Park
Description
With almost 3,300 square feet over 2 floors this beautiful home benefits from underfloor heating to the ground floor, with high ceilings highlighting excellent natural light with quality kitchen and bathroom fittings. A spacious reception hall with a feature central oak staircase and LED lighting leading to a cloakroom/shower room, study, snug, lounge, sitting room /bedroom 5, stunning large open plan kitchen/ dining room/ family room with impressive 20' wide bi-fold doors opening onto large paved terrace and a good sized private rear garden. There is a central island with wine fridge, storage cupboards and induction hob. There is an excellent range of quality kitchen units and quartz work tops, Integrated appliances including 2 ovens, dishwasher, washing machine, full height fridge and freezer, boiling hot water tap plus a useful pantry cupboard with power.
Moving upstairs there is a large galleried landing with floor to ceiling picture window with electric blind, seating / study area and underfloor heating. The large main bedroom has built-in wardrobes and dressing table unit with large en-suite bathroom including separate walk-in shower cubicle. The guest bedroom has a dressing room and en-suite shower room.
There are 2 further double bedrooms - one with fitted wardrobes and a large family bathroom with walk-in shower. There is also access to a generous loft. To the rear, there is a good size recently landscaped private rear garden with large paved terrace ideal for entertaining, lawn and well stocked flower and shrub borders. The house is set back from the road with a generous driveway providing ample parking and garage /storeroom with gas boiler and Megaflow style tank. There is underfloor heating to the ground floor and landing, radiators to bedrooms and Cat 6 cabling throughout.
Location - Abbey Avenue is one of the best roads in the popular St Stephens residential area to the south of the City with excellent access to the M25 and M1 Motorways, close to Verulamium Park & Lakes and Abbey Train Station. There are local shops nearby plus Sainsburys and Waitrose Supermarkets. St Albans has a twice weekly market, selection of restaurants, pubs, wine bars and shops, close nearby countryside, golf courses and leisure centres. St Albans mainline station is approximately 2 miles away with a fast one stop link to St Pancras International (with Eurostar direct to Paris, Brussels & Amsterdam) The House must be seen to fully appreciate the size, quality and finish
Ground Floor -
Entrance - 9.14m 2.97m (30' 9'9) -
Cloakroom/ Shower Room -
Study - 3.58m x 2.41m (11'9 x 7'11) -
Sittin Room/ Bedroom 5 - 3.99m x 3.30m (13'1 x 10'10) -
Snug - 3.81m x 3.58m (12'6 x 11'9) -
Lounge - 4.57m x 4.52m (15'0 x 14'10) -
Kitchen/ Dining/ Family Room - 10.11m x 6.12m (33'2 x 20'1) -
Utility Room - 1.98m x 2.64m (6'6 x 8'8) -
First Floor -
Large Landing - 8.51m x 2.97m (27'11 x 9'9) -
Bedroom 1 - 6.02m x 5.54m (19'9 x 18'2) -
En-Suite Bathroom -
Bedroom 2 - 4.83m x 4.57m (15'10 x 15'0) -
En-Suite Shower Room -
Bedroom 3 - 4.29m x 3.76m (14'1 x 12'4) -
Bedroom 4 - 4.29m x 3.35m (14'1 x 11'0) -
Family Bathroom -
Outside -
Garage - 5.49m x 2.59m (18'0 x 8'6) -
Store Room - 4.04m x 2.59m (13'3 x 8'6) -
All Mains Services -
Council Tax - Band F - Payable £3,112.94
Epc - Energy rating - C
Agents Note - These particulars do not constitute an offer or contract in whole or part. The statements contained herein are made without responsibility on the part of Druce & Partners or the Vendors and they cannot be relied upon as representations of fact. Intending purchasers must satisfy themselves by inspection or otherwise as to their correctness. The Vendors do not make or give, and neither Druce & Partners nor any person in their employment has any authority to make or give, any representation or warranty whatsoever in relation to this property. Measurements and Other Information 1. All measurements are approximate. 2. While we endeavour to make our sales particulars accurate and reliable, if there is any point which is of particular importance to you, please contact Druce & Partners and we will be pleased to check the information for you, particularly if contemplating traveling some distance to view the property.
Viewing - Through Druce & Partners, telephone:
Brochures
Abbey Avenue, St. Albans- COUNCIL TAXA payment made to your local authority in order to pay for local services like schools, libraries, and refuse collection. The amount you pay depends on the value of the property.Read more about council Tax in our glossary page.
- Ask agent
- PARKINGDetails of how and where vehicles can be parked, and any associated costs.Read more about parking in our glossary page.
- Yes
- GARDENA property has access to an outdoor space, which could be private or shared.
- Yes
- ACCESSIBILITYHow a property has been adapted to meet the needs of vulnerable or disabled individuals.Read more about accessibility in our glossary page.
- Ask agent
Abbey Avenue, St. Albans
NEAREST STATIONS
Distances are straight line measurements from the centre of the postcode- St. Albans Abbey Station0.7 miles
- Park Street Station1.3 miles
- St. Albans Station1.3 miles
About the agent
Druce & Partners are a long established independent firm of Estate Agents with a prominent double fronted City Centre office operating predominately in St Albans and its immediate surrounding area. The Principle Darryl Druce has operated as an Estate Agent in St Albans for more than 30 years and he is supported by an experienced, mature team.
Industry affiliations



Notes
Staying secure when looking for property
Ensure you're up to date with our latest advice on how to avoid fraud or scams when looking for property online.
Visit our security centre to find out moreDisclaimer - Property reference 33154570. The information displayed about this property comprises a property advertisement. Rightmove.co.uk makes no warranty as to the accuracy or completeness of the advertisement or any linked or associated information, and Rightmove has no control over the content. This property advertisement does not constitute property particulars. The information is provided and maintained by Druce & Partners, St Albans. Please contact the selling agent or developer directly to obtain any information which may be available under the terms of The Energy Performance of Buildings (Certificates and Inspections) (England and Wales) Regulations 2007 or the Home Report if in relation to a residential property in Scotland.
*This is the average speed from the provider with the fastest broadband package available at this postcode. The average speed displayed is based on the download speeds of at least 50% of customers at peak time (8pm to 10pm). Fibre/cable services at the postcode are subject to availability and may differ between properties within a postcode. Speeds can be affected by a range of technical and environmental factors. The speed at the property may be lower than that listed above. You can check the estimated speed and confirm availability to a property prior to purchasing on the broadband provider's website. Providers may increase charges. The information is provided and maintained by Decision Technologies Limited. **This is indicative only and based on a 2-person household with multiple devices and simultaneous usage. Broadband performance is affected by multiple factors including number of occupants and devices, simultaneous usage, router range etc. For more information speak to your broadband provider.
Map data ©OpenStreetMap contributors.




