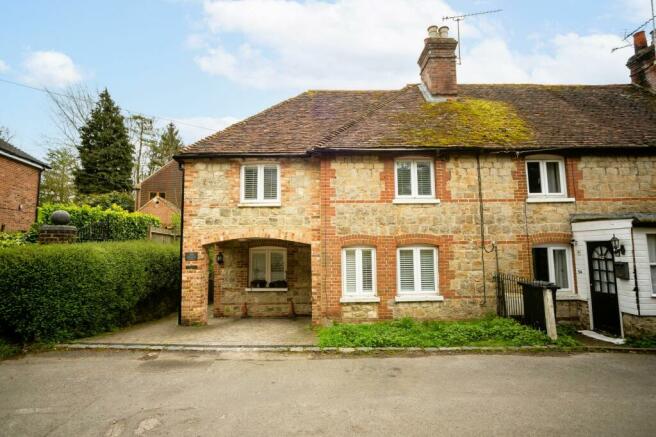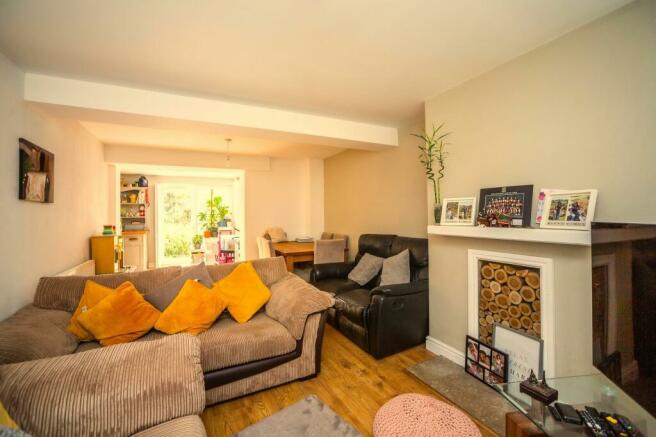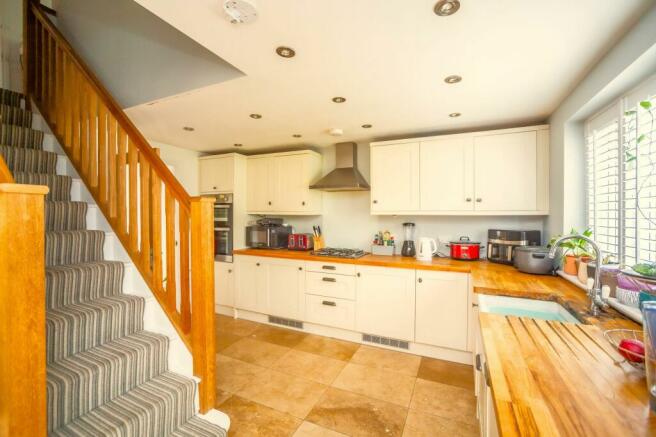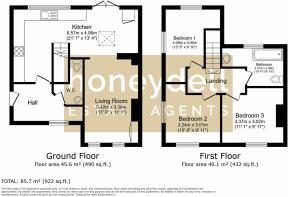
The Quarries, Boughton Monchelsea, ME17

- PROPERTY TYPE
End of Terrace
- BEDROOMS
3
- BATHROOMS
1
- SIZE
9,924 sq ft
922 sq m
- TENUREDescribes how you own a property. There are different types of tenure - freehold, leasehold, and commonhold.Read more about tenure in our glossary page.
Freehold
Key features
- CHARMING RAGSTONE COTTAGE IN PICTURESQUE LOCATION
- THREE DOUBLE BEDROOMS
- PERIOD FEATURES THROUGHOUT
- SEMI RURAL LOCATION
- LOVELY KITCHEN/FAMILY ROOM
- GENEROUS SIZED REAR GARDEN
- PARKING
- NO ONWARD CHAIN
- GUIDE PRICE £400'000- £425,000
Description
Boughton Monchelsea has a wealth of history and is renowned for its ragstone and scenic countryside which The Quarries has in abundance. Its a picturesque area surrounded by countryside, making it a desirable place to live for those seeking a blend of rural and urban living.
The village itself has local pubs and shops, along with has a highly regarded infant and junior school, and the Cornwallis Academy with educational facilities for older children.
The Quarries is situated 5 miles south of Maidstone with easy access into The Weald of Kent. There are train stations at Marden, Bearsted, Staplehurst and Maidstone all connecting into London.
Maidstone itself offers a comprehensive selection of amenities consistent with its county town status, including two museums, theatre, county library, multi-screen cinema and excellent shopping facilities at The Mall and Fremlins Walk. The M20/A20/M2/M25 and M26 motorways are also close by and offer direct vehicular access to both London and coast.
EPC Rating: C
ENTRANCE HALL
Double glazed window to the front. Natural stone flooring, cloaks recess, radiator. Half glazed and oak door leading to the kitchen
CLOAKROOM
White contemporary suite comprising of low level flush, corner wash hand basin with mixer tap and double cupboard underneath. Natural stone flooring.
KITCHEN/FAMILY ROOM
6.58m x 4.06m
Kitchen Area - Charming Shaker style kitchen comprising of cupboard and drawer fronts with nickel fittings and solid beech work surfaces over. A deep glazed Belfast style sink with period mixer tap. Four burner gas hob with stainless steel extractor hood above and glass splashback. Integrated washing machine. Dishwasher. Fridge and freezer. Integrated Whirlpool double oven and grill. Natural stone floor tiling, radiator. Bespoke welsh dresser with display shelving and cupboards beneath. Feature staircase with carpet runner leading to the first floor. FAMILY ROOM: Featuring a glazed atrium,complemented by the double casement doors, which overlooks the rear garden. Built-in cupboard housing Potterton gas fired boiler.
LOUNGE
5.41m x 3.38m
Double windows to the front. Laminate flooring radiator.
BEDROOM ONE
4.7m x 3m
Double aspect window. Fitted carper, radiator.
BEDROOM TWO
3.25m x 3.02m
Window to the front. Fitted carpet, radiator.
BEDROOM THREE
3.38m x 3.02m
Window to the front. Fitted carpet, radiator.
BATHROOM
3.15m x 2.08m
Window to the rear. White contemporary suite with chrome plated fittings comprising: Paneled bath with separate thermostatic mixer and shower over. Glass shower screen. Pedestal wash hand basin. Low level W.C. Vinyl flooring. Chrome plated heated towel rail. Access to roof space
EXTERNAL FRONT
To the front of the property there is a partly covered parking area with brick driveway and pillars.Small front garden with shrubs. Matching pathway to side with ragstone retaining wall and shrubs. Footpath right of way for cottages only.
Garden
At the rear of the property the garden extends to 80' enjoying a southern aspect. Approached by pathway with ragstone wall and raised shrub bed. Paved patio area adjacent to house. Raised paved patio area with fenced boundary. Mainly laid to lawn with mature tress, planting and shrubbery.
Front Garden
To the front of the property there is a partly covered parking area with brick driveway and pillars.Small front garden with shrubs. Matching pathway to side with ragstone retaining wall and shrubs. Footpath right of way for cottages only.
- COUNCIL TAXA payment made to your local authority in order to pay for local services like schools, libraries, and refuse collection. The amount you pay depends on the value of the property.Read more about council Tax in our glossary page.
- Band: C
- PARKINGDetails of how and where vehicles can be parked, and any associated costs.Read more about parking in our glossary page.
- Yes
- GARDENA property has access to an outdoor space, which could be private or shared.
- Private garden,Front garden
- ACCESSIBILITYHow a property has been adapted to meet the needs of vulnerable or disabled individuals.Read more about accessibility in our glossary page.
- Ask agent
Energy performance certificate - ask agent
The Quarries, Boughton Monchelsea, ME17
NEAREST STATIONS
Distances are straight line measurements from the centre of the postcode- Maidstone West Station2.5 miles
- East Farleigh Station2.6 miles
- Maidstone East Station2.9 miles
About the agent
For personal service and a fabulous choice of top quality homes to buy or rent, the estate agent to trust is Andrew & Co. As an experienced, independent agency, Andrew & Co can guide you through every stage of buying or selling your home.
We take pride in the quality of our service and we understand just what an important step this is for you and your family. Whether you are looking for your first house or your dream property, we have the local knowledge to help you find the right home
Industry affiliations


Notes
Staying secure when looking for property
Ensure you're up to date with our latest advice on how to avoid fraud or scams when looking for property online.
Visit our security centre to find out moreDisclaimer - Property reference c67e7fe3-cec1-410a-a5d7-63445513b6c4. The information displayed about this property comprises a property advertisement. Rightmove.co.uk makes no warranty as to the accuracy or completeness of the advertisement or any linked or associated information, and Rightmove has no control over the content. This property advertisement does not constitute property particulars. The information is provided and maintained by Andrew & Co Estate Agents, Ashford. Please contact the selling agent or developer directly to obtain any information which may be available under the terms of The Energy Performance of Buildings (Certificates and Inspections) (England and Wales) Regulations 2007 or the Home Report if in relation to a residential property in Scotland.
*This is the average speed from the provider with the fastest broadband package available at this postcode. The average speed displayed is based on the download speeds of at least 50% of customers at peak time (8pm to 10pm). Fibre/cable services at the postcode are subject to availability and may differ between properties within a postcode. Speeds can be affected by a range of technical and environmental factors. The speed at the property may be lower than that listed above. You can check the estimated speed and confirm availability to a property prior to purchasing on the broadband provider's website. Providers may increase charges. The information is provided and maintained by Decision Technologies Limited. **This is indicative only and based on a 2-person household with multiple devices and simultaneous usage. Broadband performance is affected by multiple factors including number of occupants and devices, simultaneous usage, router range etc. For more information speak to your broadband provider.
Map data ©OpenStreetMap contributors.





