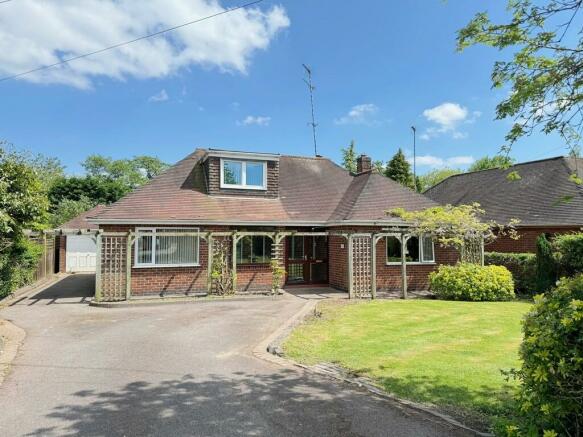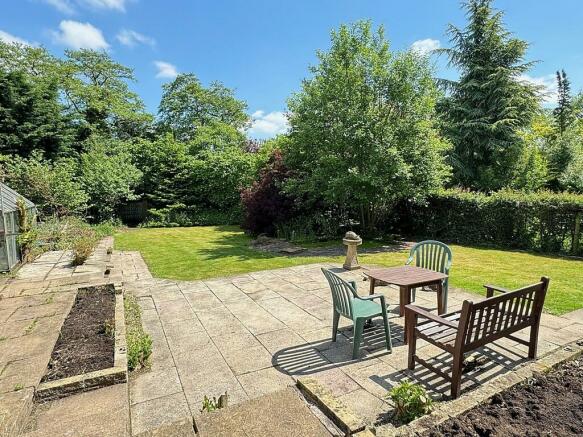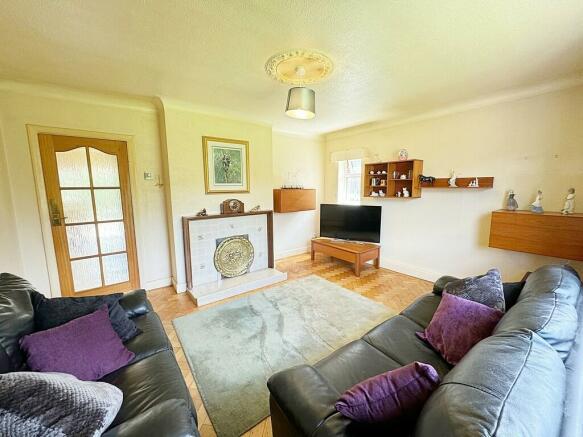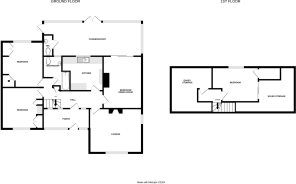Ainsbury Road, Coventry

- PROPERTY TYPE
Detached Bungalow
- BEDROOMS
3
- BATHROOMS
1
- SIZE
Ask agent
- TENUREDescribes how you own a property. There are different types of tenure - freehold, leasehold, and commonhold.Read more about tenure in our glossary page.
Freehold
Key features
- No Chain Involved
- Three Bedrooms
- Large, Mature Rear Garden
- Scope For Extending & Modernising
- Sought After Location
- Open Day 22nd June - Call for An Appointment
Description
SELLERS COMMENTS Mum and Dad bought this good-sized, well-proportioned plot of land in Beechwood Gardens when they got married in 1954 and built their dream home in 1955. They added a verandah back in the 60s, with solid foundations in order to provide the potential to extend and to modernise the property.
Our parents lived here all their lives and we've had a happy and safe upbringing in this peaceful, tucked-away corner of Coventry.
Walking to the shops in Earlsdon or cycling to school has always been quick and easy thanks to our cut-through to Rochester Rd - this is definitely the correct side of the road to live on! The garden, greenhouse and fishpond were always their pride and joy, especially the spectacular wisteria.
ENCLOSED PORCH Providing ideal storage space with door to:
ENTRANCE HALL With original parquet flooring, understairs storage space, built in storage cupboard and radiator.
LOUNGE 14' 9" x 12' 9" (4.5m x 3.89m) Located to the front of the property with original parquet flooring, original fireplace and skirting radiator.
DINING ROOM 13' 5" x 11' 1" (4.09m x 3.38m) From the hall access leads to the dining room located to the rear of the property having original parquet flooring, patio door, skirting radiator and serving hatch to kitchen.
KITCHEN 10' 2" x 9' 8" (3.1m x 2.95m) Having a range of cupboard and drawer units with matching wall cupboards, stainless steel double bowl sink unit, built in slimline dishwasher, gas cooker as fitted. Fitted worktops and breakfast bar. Door to:
REAR VERANDAH/UTILITY 29' 3" x 8' 0" (8.92m x 2.44m) A full width covered verandah/garden room/utility. This is a multi use space with tiled floor, space and plumbing for washing machine, space for further appliances and a Vaillant wall mounted gas boiler.
Cloakroom having w.c.
DOUBLE BEDROOM ONE 12' 9" x 11' 9" (3.89m x 3.58m) Having rear garden views, radiator and extensive range of built in bedroom furniture including wardrobes, storage cupboards and drawer units.
DOUBLE BEDROOM TWO 11' 8" x 11' 4" (3.56m x 3.45m) This second double room is located to the front of the property with front garden views. Radiator and range of built in wardrobes.
BATHROOM A spacious bathroom with panelled bath having shower and curtain rail over. Pedestal wash basin and w.c. Matching ceramic tiling.
STAIRCASE TO FIRST FLOOR On the landing is a built in storage cupboard.
DOUBLE BEDROOM THREE 13' 10" x 9' 8" (4.22m x 2.95m) This room has rear garden views, radiator and built in storage cupboard. From this room there is also easy access to the roof storage space.
OUTSIDE
PARKING There is plenty of driveway parking with the property to the front and a driveway to the side which leads to:
GARAGE 18' 9" x 10' 7" (5.72m x 3.23m) With light, power, side entrance door and an inspection pit.
GARDENS The overall plot and gardens, which we are advised are 1/4 acre, are a special feature to the property being large, mature and well stocked with a variety of shrubs and trees. The front garden and the rear garden both have lawns with mature hedges. The rear garden backs onto the brook and from here there is a bridge and a pathway which provides direct access to Rochester Road enabling a shorter walk to Earlsdon high street.
Greenhouse. Shed.
Brochures
Brochure- COUNCIL TAXA payment made to your local authority in order to pay for local services like schools, libraries, and refuse collection. The amount you pay depends on the value of the property.Read more about council Tax in our glossary page.
- Band: E
- PARKINGDetails of how and where vehicles can be parked, and any associated costs.Read more about parking in our glossary page.
- Garage
- GARDENA property has access to an outdoor space, which could be private or shared.
- Yes
- ACCESSIBILITYHow a property has been adapted to meet the needs of vulnerable or disabled individuals.Read more about accessibility in our glossary page.
- Ask agent
Ainsbury Road, Coventry
NEAREST STATIONS
Distances are straight line measurements from the centre of the postcode- Canley Station0.2 miles
- Coventry Station1.3 miles
- Tile Hill Station2.2 miles
About the agent
Julie Philpot Residential is a unique Boutique agency providing discerning clients with an individual estate agency service in Kenilworth and Warwickshire.
At the helm is Julie, who has been successfully selling homes within this area for over 30 years. Julie has a proven pedigree and track record in achieving sales in this part of the world regardless of whatever external market conditions there may be!
Julie has also lived and worked in Kenilworth for this time with her family a
Industry affiliations

Notes
Staying secure when looking for property
Ensure you're up to date with our latest advice on how to avoid fraud or scams when looking for property online.
Visit our security centre to find out moreDisclaimer - Property reference 103644001248. The information displayed about this property comprises a property advertisement. Rightmove.co.uk makes no warranty as to the accuracy or completeness of the advertisement or any linked or associated information, and Rightmove has no control over the content. This property advertisement does not constitute property particulars. The information is provided and maintained by Julie Philpot, Kenilworth. Please contact the selling agent or developer directly to obtain any information which may be available under the terms of The Energy Performance of Buildings (Certificates and Inspections) (England and Wales) Regulations 2007 or the Home Report if in relation to a residential property in Scotland.
*This is the average speed from the provider with the fastest broadband package available at this postcode. The average speed displayed is based on the download speeds of at least 50% of customers at peak time (8pm to 10pm). Fibre/cable services at the postcode are subject to availability and may differ between properties within a postcode. Speeds can be affected by a range of technical and environmental factors. The speed at the property may be lower than that listed above. You can check the estimated speed and confirm availability to a property prior to purchasing on the broadband provider's website. Providers may increase charges. The information is provided and maintained by Decision Technologies Limited. **This is indicative only and based on a 2-person household with multiple devices and simultaneous usage. Broadband performance is affected by multiple factors including number of occupants and devices, simultaneous usage, router range etc. For more information speak to your broadband provider.
Map data ©OpenStreetMap contributors.




