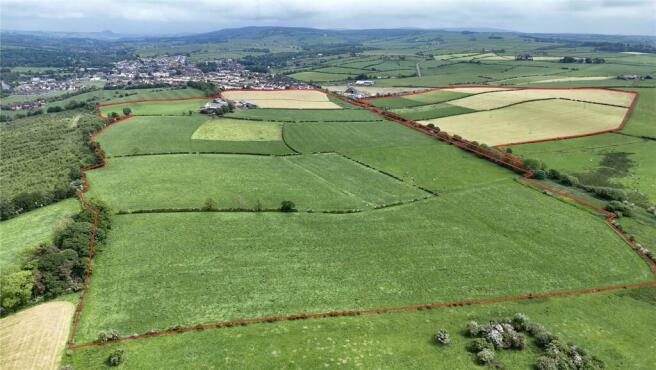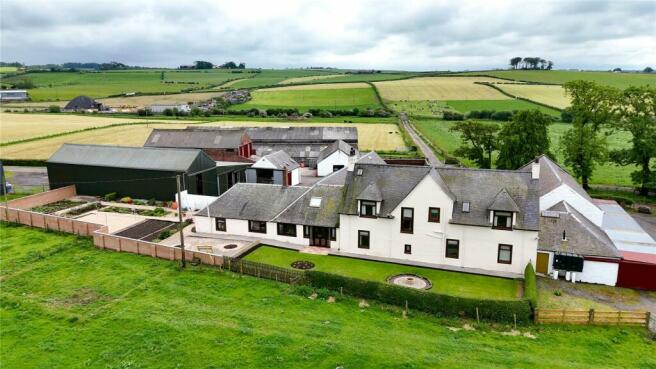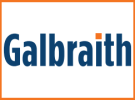Barward Farm, Galston, East Ayrshire, KA4
- PROPERTY TYPE
Farm
- SIZE
Ask agent
Key features
- An immaculate dairy farm located in an accessible location. About 141.81 acres in total.
- For sale as a whole or in 2 Lots:
- Lot 1: Farmhouse, buildings and land extending to 96.47 acres.
- Lot 2: Land extending to about 45.34 acres.
Description
Barward Farm comprises an immaculately presented dairy farming unit located within an accessible part of East Ayrshire, near to the settlement of Galston. The farm is situated in an area suited to both dairy, beef and other mixed farming enterprises and is well placed for access to Galston (0.5 miles), Ayr (15.6 miles) and Glasgow (about 24 miles).
Galston has both primary and secondary schooling, a popular leisure centre, supermarket and a good range of local shops. Kilmarnock (6.4 miles) offers a wider range of facilities including a retail park, leisure facilities and cinema whilst Silverburn Shopping Centre is 19 miles distant and offers a variety of designer and high street stores, cinema and many restaurants. Ayrshire is renowned for its many golf courses including the world famous facilities at Royal Troon, Prestwick and Turnberry. More locally is Loudoun Gowf Club, at Galston. The surrounding area has a network of quiet country roads, suitable for walking, hacking and cycling. There are excellent yachting facilities at the marinas at Ardrossan, Largs, Inverkip and Troon. This rural area is well served by the agricultural supply industry and the farm is about 15 miles from Ayr Market and an hour’s drive from the livestock market at Stirling.
Barward Farm is a productive dairy farming unit, currently milking 100 Holstein Friesians and supplying milk to Muller. The farm comprises a traditional five/six bedroom farmhouse, a traditional and modern steading and circa 57.38 Ha (141.81 Ac) of ploughable pasture with the land presently classified as permanent grassland. The Sir Chris Hoy walkway bisects the two blocks of land at Barward, along the former railway line. The land is rented out on an informal basis during the winter months for sheep grazing whilst there is a small section of amenity woodland within the land ownership.
METHOD OF SALE
The sale of Barward Farm offers purchasers an opportunity to acquire the farm either as a whole or in two lots.
Lot 1:
Barward Farmhouse, farm buildings and land extending to 39.04 Ha (96.47 Ac)
Lot 2:
Land at Barward 18.35 Ha (45.34 Ac)
Please note that Lot 2 will not be sold prior to the sale of Lot 1.
LOT 1 – Barward Farmhouse, Farm Buildings and Land Extending To 39.04 Ha (96.47 Ac)
Barward Farmhouse
Barward Farmhouse is of a traditional nature, constructed of stone and slate and offers accommodation over one and a half storeys. It is set within a traditional U-Shaped courtyard, benefiting from ample parking to the rear and spacious garden areas (lawned garden as well as a stoned landscaped area with a large vegetable patch and flower beds) to the front and the east of the house with views over the surrounding Ayrshire countryside.
The accommodation at Barward includes the following: kitchen, pantry, dining room (with doors out to the garden), lounge, bedroom and under stair cupboard, sitting room, five bedrooms in the main section of the house (two single and three double), bathroom (w.c., bath & wash hand basin), utility room, shower room (shower, wash hand basin and w.c.), back porch and office. A set of back stairs (former staff quarters) leads to a single bedroom and storage area. Through the back porch there is a corridor into the byre which is currently used for calf housing. The services include mains water, mains electric, septic tank drainage (two septic tanks one serving the upstairs bathroom and the other the downstairs toilet and outside toilet), a Rayburn cooker and oil-fired central heating throughout whilst the property is double glazed throughout.
Farm Buildings
Adjoining the farmhouse, there are a range of stone and slate outbuildings positioned in a U-shaped formation. These are utilised for mostly storage purposes and comprise a mixture of byres / stables / vet med room / outside w.c and double garage. To the west of the traditional courtyard, there is a wooden pole barn lean-to, clad in tin and used for storage purposes. The farmyard features a concrete apron with the buildings summarised as follows:
1. Tin Storage Shed (Apex & lean-to)
Steel portal frame construction, with tin clad walls, hardcore floor under a fibre cement roof. The lean-to has the same construction but with a tin roof. Storage for fertiliser, straw and hay.
2. Calf Shed (22.6m x 6.4m) & lean-to (4.3m x 19.3m)
Steel portal frame construction, breeze block walls with tin cladding, part concrete/part hardcore floor under a tin roof. Houses two large feed bins.
3. Calf Pens Lean-to (13.7m x 6.1m + 8.3m x 9.1m + 3.5m x 4.3m)
Steel portal frame construction, breeze block walls, vent air cladding, concrete floor under a tin roof.
4. High Level Slats (17.8m x 8.6m)
Brick construction with central feed passage with a proportion of the barrier having head locking yokes, all under a fibre cement roof. Houses approximately 60 cattle.
5. Cubicle Shed (15.24m x 32m)
Steel portal frame construction with breeze block walls, part slatted and part concrete floor under a fibre cement roof. One apex with the self-feed silage pit and two adjoining lean-to’s housing 120 cubicles in total. 60,000 gallons suspended slurry storage.
6. Dairy Complex
Tank Room (7.2m x 2.7m) Housing 2,500L Dari Kool Tank) and milking facilities (5 aside Delaval Parlour) with stone walls concrete floor under a fibre cement roof (10.3m x 7.2m). Adjoining Engine house (3.6m x 8.3m) & Cake Storage (5m x 3.6m) of brick construction under a fibre cement roof.
7. Calf House (5.6m x 6.1m)
Traditional whitewashed stone and slate construction.
8. Former Byre (19.8m x 6.2m)
Stone and slate traditional construction that adjoins the farmhouse within the U-shaped courtyard.
9. Machinery Shed (18.29m x 9.2m)
Steel portal frame construction, tin clad walls, part concrete part hardcore floor under a tin roof.
10. Wooden Pole Barn
Timber pole construction with red tin clad and roof. Utilised for storage.
11. Slurry Permastore
Holds 440,000 gallons.
There is also a former midden and bale storage space.
LOT 1:
The land at Lot 1 extends to approximately 39.04 Ha (96.47 Ac) in total including miscellaneous areas. The majority of the farmland has been classified as predominately Grade 3.2 with areas of Grade 4 by the James Hutton Institute and is contained within one block with the majority situated to the west of the farmhouse and steading. The farmland is ploughable but is currently down to grass and used for grazing and fodder production with all fields having access to mains water troughs. The land rises from 55.4m above sea level at its lowest point to south west of the holding to 75.8m at its highest point to the east of the farm. The fields are well laid out and of a generous size, easily accommodating modern machinery. There is a small strip of amenity woodland located within field 23 extending to 0.13Ha (0.32 Ac).
LOT 2:
The land at Lot 2 extends to approximately 18.35 Ha (45.34 Ac) in total including miscellaneous areas. The farmland has been classified as Grade 3.2 by the James Hutton Institute and is contained within one block situated to the south of the main farm holding. The farmland is ploughable but is currently down to grass and used for grazing and fodder production with all fields having access to mains water troughs. The land rises from 57m above sea level at its lowest point to west of the holding to 91.6m at its highest point to the southern boundary. These fields within Lot 2 can be accessed from the A719 on the southern boundary.
A clawback agreement will be put in place on the land that sits directly next Galston (hatched black on the site plan). Further details are available from the selling agent.
BASIC PAYMENT SCHEME (BPS) 2024
Any payments relating to the 2024 scheme year will be retained by the Seller. If applicable, the Purchaser(s) will be responsible upon occupation of the subjects of sale to comply fully with the Statutory Management requirements to maintain the farmland in Good Agricultural and Environmental Condition (GAEC) as laid down under the Cross Compliance rules of the Basic Payment Scheme (BPS) for the remainder of the scheme year. The Seller may enter discussions with the Purchaser to transfer the right to receive Basic Payment Scheme (BPS) Entitlements in addition to the heritable property by separate negotiation. Further details are available from the Selling Agents.
EPC Rating = E
Brochures
ParticularsEnergy Performance Certificates
EPC Rating GraphBarward Farm, Galston, East Ayrshire, KA4
NEAREST STATIONS
Distances are straight line measurements from the centre of the postcode- Kilmarnock Station4.0 miles
Notes
Disclaimer - Property reference AYR240008. The information displayed about this property comprises a property advertisement. Rightmove.co.uk makes no warranty as to the accuracy or completeness of the advertisement or any linked or associated information, and Rightmove has no control over the content. This property advertisement does not constitute property particulars. The information is provided and maintained by Galbraith, Ayr. Please contact the selling agent or developer directly to obtain any information which may be available under the terms of The Energy Performance of Buildings (Certificates and Inspections) (England and Wales) Regulations 2007 or the Home Report if in relation to a residential property in Scotland.
Map data ©OpenStreetMap contributors.










