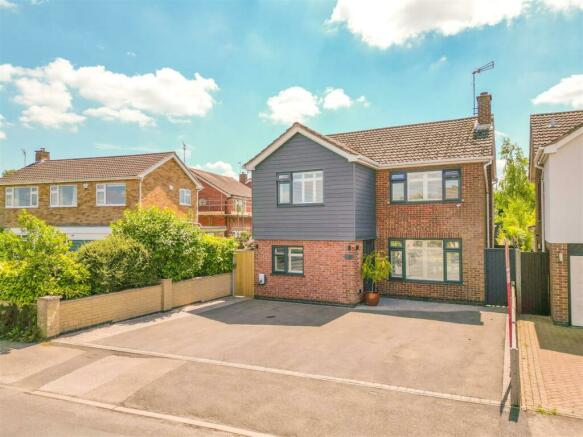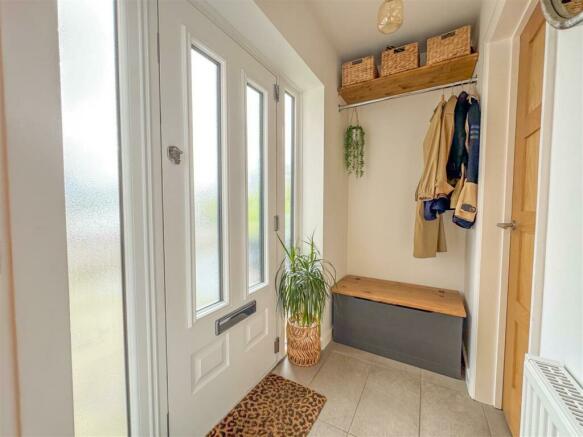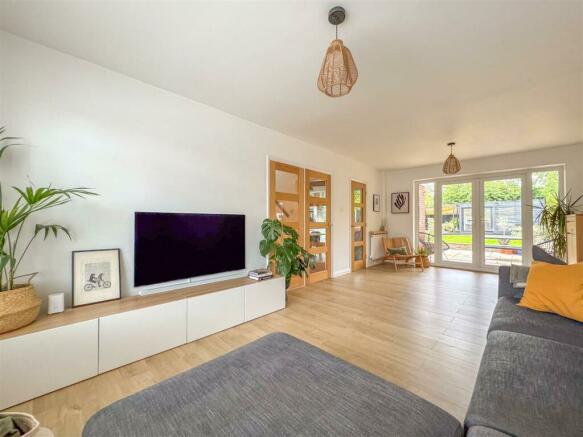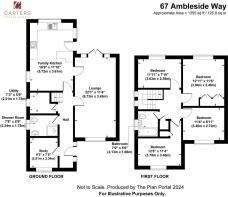Ambleside Way, St Nicolas Park

- PROPERTY TYPE
Detached
- BEDROOMS
4
- BATHROOMS
2
- SIZE
Ask agent
- TENUREDescribes how you own a property. There are different types of tenure - freehold, leasehold, and commonhold.Read more about tenure in our glossary page.
Freehold
Key features
- TASTEFULLY MODERNISED BY CURRENT OWNERS
- ST NICOLAS PARK ESTATE
- DESIRABLE LOCAL SCHOOL CATCHMENT
- EV CHARGING POINT
- DOWNSTAIRS SHOWER ROOM
- LARGE LANDSCAPED GARDEN WITH INSULATED SUMMER HOUSE
- FOUR SPACIOUS BEDROOMS WITH UPVC SHUTTERS
- REPLACEMENT OPEN PLAN KITCHEN DINING ROOM
- REPLACEMENT MODERN BATHROOM SUITE
- GAS HEATING SYSTEM & DOUBLE GLAZED WINDOWS
Description
This fantastic family home boasts a well-designed ground floor, featuring a home office, downstairs shower room, extended open-plan kitchen and dining room, and a spacious dual-aspect lounge. To the first floor, four generously sized bedrooms, galleried landing, and a modern contemporary bathroom complete the internal accommodation.
Situated prominently on a substantial plot, well set back from the popular thoroughfare Ambleside Way, the property is within walking distance to some of Nuneaton's most desirable schools, including Milby Primary, St Nicolas Park Primary, and Higham Lane Secondary. A generous garden with a high-quality insulated summer house and workshop summarises this exceptional residence.
To enhance modern living and energy efficiency, the property benefits from double glazing, front and rear doors, gas central heating system, and an EV charging point. This turn-key property is ready for immediate occupancy, making it an attractive prospect for buyers looking to move in for summer. Additionally, there is scope for further development, subject to necessary planning conditions.
Upon entering, you are welcomed through a tastefully and intelligently designed porch/boot room area, leading to a long and spacious entrance hall that provides access to all ground floor rooms. To the front of the property, an elegant home office space with fitted head-height storage offers a functional workspace. Next, a modern downstairs shower room features natural tiles, a double step-free shower unit with a mains-powered modern black waterfall shower.
To the right, a large lounge/sitting room, accessed through newly installed and matching hardwood glass-panelled doors, offers front and rear aspects with French doors leading to a covered seating area. High-quality laminate flooring and shutters to the front windows complete this space. Continuing to the extended rear of the property, the show-stopping open-plan kitchen and dining room feature matching laminate flooring and a newly installed, high-quality kitchen. The kitchen is equipped with a matte white finish, hardwood worktops, a range of wall and floor-based units, a 5-ring gas hob, extractor, fridge, freezer, integrated double oven, and dishwasher. Access is provided to the rear of the property through a stable door. Adjacent to the stairs is a convenient utility space, providing plumbing for a washing machine and vent for a dryer, as well as additional storage.
Ascending to the first floor, a large galleried landing with dual feature windows leads to four double bedrooms, all with new laminate flooring and matching uPVC shutters. Bedroom one includes fitted wardrobes, and Bedroom 2 hosts additional storage space, while the other bedrooms offer ample space and comfort. The modern and recently installed family bathroom features a white three-piece suite, a feature vanity unit, and a shower attached to the bath.
Externally, the property features a generous and large tarmac driveway with block edging, providing parking for up to four vehicles, including an EV charging point. Secured and gated side access is provided on both sides of the property, leading to a beautifully landscaped garden. The garden includes a large, paved patio area, perfect for summer evenings and al fresco dining, easily accessed through French doors and a stable door from the kitchen/dining room. Steps lead up to a well-maintained lawned area, bordered with a patio that provides a pathway to the rear of the garden, where a feature pergola connects to a bespoke summer/garden room and workshop. This space is fully insulated, alarmed, and accessed through a double-glazed sliding door, with electric fittings, making it a versatile and flexible space. A workshop to the right, completes this addition to the garden. A sheltered pergola area and additional patio provide another ample space for a BBQ and entertaining. The garden's boundaries are defined by mature shrubs, flowers, and small trees.
Properties in this exceptional condition and finished to such a high standard are rare, and early viewing is highly recommended to fully appreciate this outstanding family home.
Draft Description.
Brochures
Ambleside Way, St Nicolas ParkBrochure- COUNCIL TAXA payment made to your local authority in order to pay for local services like schools, libraries, and refuse collection. The amount you pay depends on the value of the property.Read more about council Tax in our glossary page.
- Band: D
- PARKINGDetails of how and where vehicles can be parked, and any associated costs.Read more about parking in our glossary page.
- Yes
- GARDENA property has access to an outdoor space, which could be private or shared.
- Yes
- ACCESSIBILITYHow a property has been adapted to meet the needs of vulnerable or disabled individuals.Read more about accessibility in our glossary page.
- Ask agent
Ambleside Way, St Nicolas Park
NEAREST STATIONS
Distances are straight line measurements from the centre of the postcode- Nuneaton Station0.8 miles
- Hinckley Station3.2 miles
- Bedworth Station3.8 miles
About the agent
Welcome to Carters Estate Agents Rightmove Page!
At Carters Estate Agents, we are a family-run business that is dedicated to delivering professional, trustworthy, and comprehensive property services to our clients. We are a completely independent estate agency, and our clients are our top priority. We strive to provide a modern and high-quality service to each of them, blending traditional approaches with innovative digital solutions to ensure maximum exposure for their properties.
<Industry affiliations



Notes
Staying secure when looking for property
Ensure you're up to date with our latest advice on how to avoid fraud or scams when looking for property online.
Visit our security centre to find out moreDisclaimer - Property reference 33154433. The information displayed about this property comprises a property advertisement. Rightmove.co.uk makes no warranty as to the accuracy or completeness of the advertisement or any linked or associated information, and Rightmove has no control over the content. This property advertisement does not constitute property particulars. The information is provided and maintained by Carters Estate Agents, Nuneaton. Please contact the selling agent or developer directly to obtain any information which may be available under the terms of The Energy Performance of Buildings (Certificates and Inspections) (England and Wales) Regulations 2007 or the Home Report if in relation to a residential property in Scotland.
*This is the average speed from the provider with the fastest broadband package available at this postcode. The average speed displayed is based on the download speeds of at least 50% of customers at peak time (8pm to 10pm). Fibre/cable services at the postcode are subject to availability and may differ between properties within a postcode. Speeds can be affected by a range of technical and environmental factors. The speed at the property may be lower than that listed above. You can check the estimated speed and confirm availability to a property prior to purchasing on the broadband provider's website. Providers may increase charges. The information is provided and maintained by Decision Technologies Limited. **This is indicative only and based on a 2-person household with multiple devices and simultaneous usage. Broadband performance is affected by multiple factors including number of occupants and devices, simultaneous usage, router range etc. For more information speak to your broadband provider.
Map data ©OpenStreetMap contributors.




