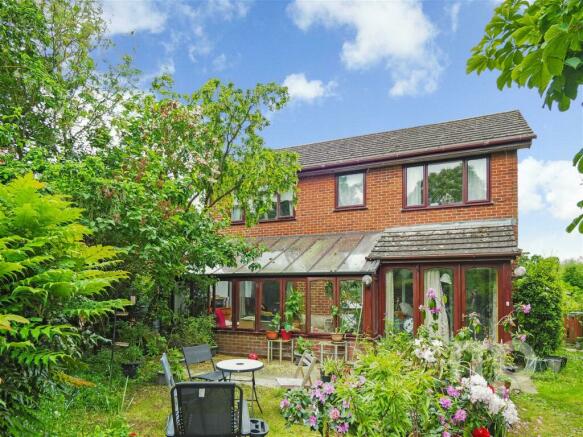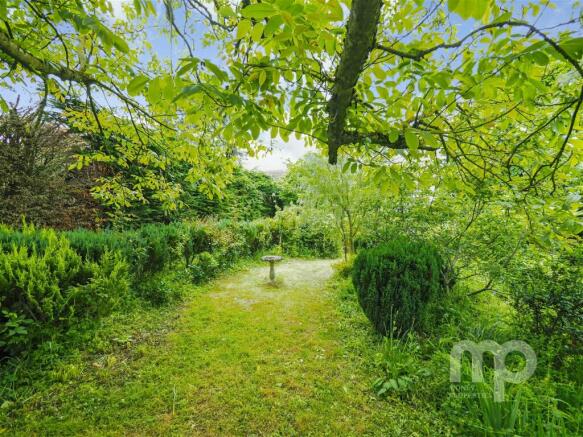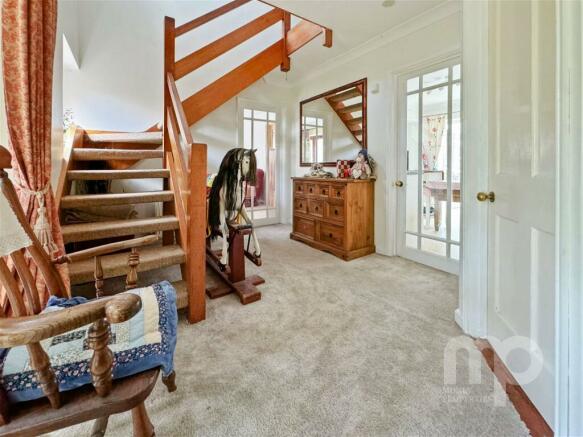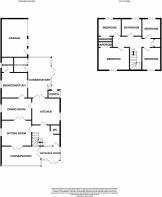High Street, Wicklewood, Wymondham, Norfolk

- PROPERTY TYPE
Detached
- BEDROOMS
5
- BATHROOMS
2
- SIZE
1,700 sq ft
158 sq m
- TENUREDescribes how you own a property. There are different types of tenure - freehold, leasehold, and commonhold.Read more about tenure in our glossary page.
Freehold
Key features
- Expansive detached five bedroom house offering approximately 1700 sq ft of living space
- Sitting on a generous plot 210ft x 45ft which equates to 0.21 acre with field views front and rear
- No forward chain / quick sale possible / in need of some updating hence price
- Potential to add annexe to the rear by converting double garage (STPP)
- Two 17ft conservatories front and rear to enjoy both aspects
- Well stocked gardens with a variety of trees and shrubs
- Walking distance from the Wicklewood Primary School with outstanding Ofsted
- Access to both Wymondham College with outstanding Ofsted and Wymondham High with good Ofsted
- For those who wish to enjoy the Norfolk Countryside to the full and still be close to amenities
- See our full online listing for further details regarding flood risk, broadband speed and other material information.
Description
Entrance Porch - 2.46m x 1.8m (8'1" x 5'11")
Front Conservatory - 5.18m x 2.54m (17'0" x 8'4")
Entrance Hall - 4.22m x 2.72m (13'10" x 8'11")
Downstairs Cloakroom - 1.3m x 1.19m (4'3" x 3'11")
Sitting Room - 4.04m x 3.35m (13'3" x 11'0")
Dining Room - 4.04m x 2.87m (13'3" x 9'5")
Kitchen/Breakfast Room - 4.22m x 3.48m (13'10" x 11'5")
Rear Conservatory - 5.28m x 3.05m (17'4" x 10'0")
Utility Room - 1.85m x 1.83m (6'1" x 6'0")
Guest Bedroom / Home Office - 3.43m x 3.3m (11'3" x 10'10")
Ensuite - 1.85m x 1.63m (6'1" x 5'4")
Landing - 4.85m x 1.37m (15'11" x 4'6")
Bedroom One with built in wardrobes - 4.04m x 2.97m (13'3" x 9'9")
Bedroom Two with built in wardrobes - 2.84m x 2.29m (9'4" x 7'6")
Bedroom Three - 2.74m x 2.49m (9'0" x 8'2")
Bedroom Four - 2.69m x 2.59m (8'10" x 8'6")
Family Bathroom - 2.67m x 2.29m (8'9" x 7'6")
Outside
Plot Size - 64.01m x 13.72m (210'0" x 45'0")
Front Garden - 36.58m x 15.24m (120'0" x 50'0")
Rear Garden - 19.81m x 10.67m (65'0" x 35'0")
Double Garage / possible annexe - 5.82m x 4.37m (19'1" x 14'4")
Parking to the front for 3/4 cars to the front more to the rear if required
AGENT’S NOTES -
Planning : None known, if any details can be found on the South Norfolk Planning website.
Covenants, Rights and Restrictions: Please enquire with the selling agents for any information.
Broadband : Ultrafast FTTP. See Ofcom checker and Openreach website for more details.
Mobile phone : Likely outdoor, no indoor coverage - See Ofcom checker.
Flood risk : Medium risk risk rivers and seas, low risk surface according to Gov.uk website
Services : Mains Electricity and water. Oil central heating.
Local authority : Norfolk County Council and South Norfolk Council
Council Tax Band : E
Tenure : Freehold
EPC : TBC
- COUNCIL TAXA payment made to your local authority in order to pay for local services like schools, libraries, and refuse collection. The amount you pay depends on the value of the property.Read more about council Tax in our glossary page.
- Band: E
- PARKINGDetails of how and where vehicles can be parked, and any associated costs.Read more about parking in our glossary page.
- Garage,Allocated
- GARDENA property has access to an outdoor space, which could be private or shared.
- Yes
- ACCESSIBILITYHow a property has been adapted to meet the needs of vulnerable or disabled individuals.Read more about accessibility in our glossary page.
- Level access
High Street, Wicklewood, Wymondham, Norfolk
NEAREST STATIONS
Distances are straight line measurements from the centre of the postcode- Wymondham Station2.7 miles
- Spooner Row Station3.6 miles
- Attleborough Station5.2 miles
About the agent
The Local Name you can trust!
Moneyproperties is a family run business that prides itself on its employee's local knowledge and expertise of the local property market. Its owner Mick Money has over 58 years experience living in the area and has built up a name for honesty and integrity that is second to none.
A National Network
As members of the Guild of Professional Estate Agents Moneyproperties is in a National Network of carefully selected Independent Estate
Industry affiliations



Notes
Staying secure when looking for property
Ensure you're up to date with our latest advice on how to avoid fraud or scams when looking for property online.
Visit our security centre to find out moreDisclaimer - Property reference S972127. The information displayed about this property comprises a property advertisement. Rightmove.co.uk makes no warranty as to the accuracy or completeness of the advertisement or any linked or associated information, and Rightmove has no control over the content. This property advertisement does not constitute property particulars. The information is provided and maintained by Moneyproperties, Wymondham. Please contact the selling agent or developer directly to obtain any information which may be available under the terms of The Energy Performance of Buildings (Certificates and Inspections) (England and Wales) Regulations 2007 or the Home Report if in relation to a residential property in Scotland.
*This is the average speed from the provider with the fastest broadband package available at this postcode. The average speed displayed is based on the download speeds of at least 50% of customers at peak time (8pm to 10pm). Fibre/cable services at the postcode are subject to availability and may differ between properties within a postcode. Speeds can be affected by a range of technical and environmental factors. The speed at the property may be lower than that listed above. You can check the estimated speed and confirm availability to a property prior to purchasing on the broadband provider's website. Providers may increase charges. The information is provided and maintained by Decision Technologies Limited. **This is indicative only and based on a 2-person household with multiple devices and simultaneous usage. Broadband performance is affected by multiple factors including number of occupants and devices, simultaneous usage, router range etc. For more information speak to your broadband provider.
Map data ©OpenStreetMap contributors.




