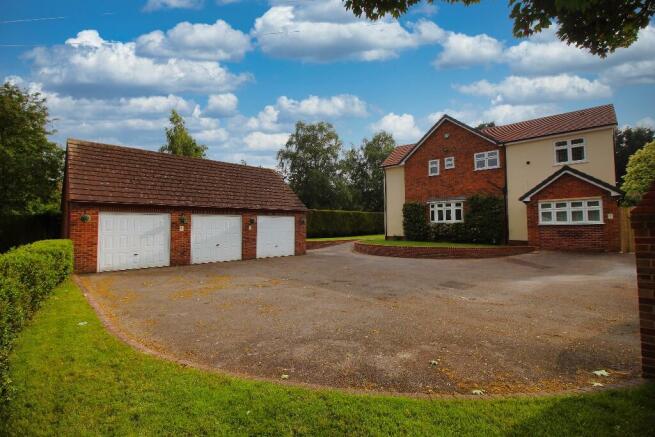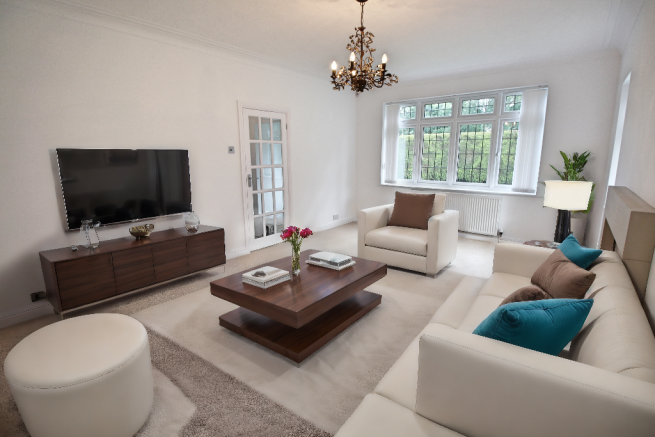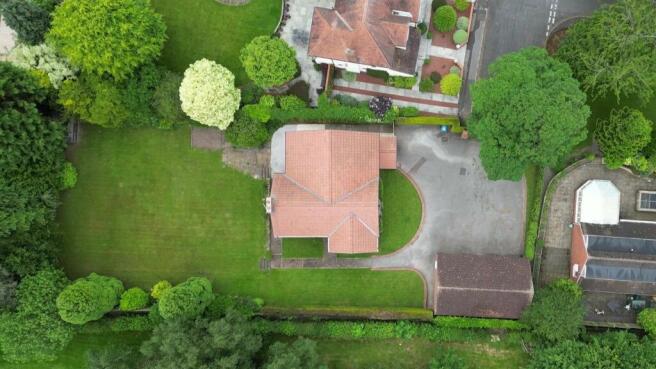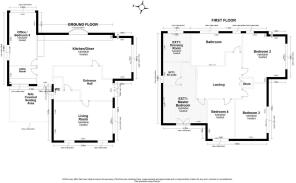Sycamore Lodge, Athelstan Road, Worksop, Nottinghamshire, S80

- PROPERTY TYPE
Detached
- BEDROOMS
4
- BATHROOMS
3
- SIZE
Ask agent
- TENUREDescribes how you own a property. There are different types of tenure - freehold, leasehold, and commonhold.Read more about tenure in our glossary page.
Freehold
Key features
- SOUGHT AFTER AREA
- GATED DRIVEWAY
- TRIPLE DETACHED GARAGE
- 5TH BEDROOM POTENTIAL DOWNSTAIRS
- PLANNING PREVIOUSLY APPROVED FOR FURTHER EXTENSION
- LUXURIOUS MASTER BEDROOM WITH EN-SUITE AND DRESSING ROOM
- NEWLY DECORATED TO A HIGH STANDARD
- SUPERB SCHOOLS AND TRANSPORT LINKS NEARBY
- UNIQUE FAMILY PROPERTY
- LARGE PLOT WITH ESTABLISHED WRAP-AROUND GARDEN
Description
The property is a rare find as it has not been on the market for 25 years. The property's gated, grand entrance makes a lasting impression, accompanied by a spacious driveway and a triple garage, providing ample parking and storage space for vehicles or recreational equipment. The large garden offers a peaceful and serene oasis, perfect for outdoor enthusiasts and nature lovers. With its lush greenery, colourful blooms, and beautiful trees, it's an ideal spot to unwind and enjoy the beauty of nature. The property's recent extension and interior renovations have undoubtedly enhanced its overall appeal, with the installation of new carpets adding a fresh and inviting touch to the interior spaces. This thoughtful attention to detail has likely elevated the property's ambiance. The luxurious master bedroom offers a serene retreat, complete with a spacious dressing room and an elegant ensuite bathroom, while the Juliette balcony provides a tranquil vantage point to take in the picturesque views of the garden, perfect for a relaxing morning coffee.
The property features a spacious and well-appointed layout, with four large bedrooms that provide ample room for relaxation and storage. The property's staircase is a stunning focal point, making it a perfect centrepiece for the entrance hall. The main bathroom is also generously sized, offering a comfortable and convenient space for morning routines.
This property offers a great combination of modernity and potential for expansion, with a newly fitted roof ensuring longevity and a hassle-free ownership experience. Planning has been previously approved for a double-storey extension from the second bedroom, there is also a fitted drain for a possible ensuite and additional planning for a single-storey connection to the garage, providing ample opportunities for further development and customisation, allowing future owners to put their own stamp on the property.
With a large kitchen, utility room, and office area, this property offers a great blend of practicality and functionality. The kitchen provides ample space for cooking and entertaining, while the utility room is perfect for storing household appliances and supplies. The office area can be used as a home workspace, study, additional bedroom or even a home office, providing a quiet and dedicated space for work or hobbies.
The property is a beautiful, spacious family home, boasting a well-planned layout that effortlessly accommodates the needs of its residents. With a comfortable living area, generous kitchen, and ample bedrooms, this home is the perfect place to create lasting memories with loved ones.
The property is in a very sought after area with outstanding schools such as Sparken Hill Academy, Outwood Academy, Cherubs Nursery. Worksop College and Ranby House offer highly regarded private education. The property is a stone's throw away from Worksop Town centre which hosts a cinema, shops, pubs, a wide choice of supermarkets, Bassetlaw Hospital and bus station. Worksop railway station has links to Sheffield, Nottingham, Lincoln, Retford and Leeds. The property has easy access to the M1, A1and the M18 motorway networks for regular commuters and is within easy reach of Meadowhall shopping centre.
Retford railway station is less than a 20 minutes' drive, the railway station has direct links to London Kings Cross which take around 1 hour 21 minutes. The property is surrounded by idyllic country parks such as Clumber Park, Thoresby Hall, Welbeck Estate, Rufford Park and the famous Sherwood Forest. Five golf clubs are nearby including the renowned, award winning Lindrick Golf Club which is one of Britain's finest championship golf courses.
If you would like to view this property, please give us a call today.
Entrance
UPVC door leading into a grand entrance hall, staircase, carpet flooring.
Living Area
Glass panelled door leading into the living room, carpet flooring, rear and side facing double glazed windows, electric fireplace.
Downstairs W.C
Carpet flooring, storage space, obscure double-glazed window, wall mounted hand wash basin with vanity unit, central heating radiator.
Kitchen/Diner
Tiled flooring, countertops, space for a range style oven, tiled splashback, complimentary wall and base units, stainless steel extractor fan, mixer tap, sink and drainage unit. Front and side facing windows with French doors leading out into the rear garden.
Office/Bedroom Five
Laminate flooring, front and side facing double glazed window, central heating radiator.
Utility Room
Complimentary base and wall units, tiled splash back, tiled flooring, mixer tap, with sink and drainer, rear facing window, tiled flooring, central heating radiator.
Bedroom One
French doors leading to a glass Juliette balcony, carpet flooring, dual central heating radiators, internal dual aspect double glazed windows.
Ensuite
Carpet flooring, side facing obscure double glazed window, corner shower unit, W.C, handwash basin.
Dressing room
Carpet flooring, front facing double glazed window, central heating radiator.
Bedroom Two
Carpet flooring, side facing double glazed window, central hearing radiator, fitted wardrobes, central heating radiator. There is approved planning for a further double storey extension from the second bedroom and fitted drainage for a possible ensuite. There is additional planning for a single-storey connection to the garage.
Bedroom Three
Carpet flooring, side facing double glazed window, central heating radiator.
Bedroom Four
Carpet flooring, rear facing double glazed window, central heating radiator.
Bathroom
Carpet flooring, raised tiled area, storage unit, handwash basin, large bath, corner shower unit, W.C, partial tiled walls.
Outside
To the rear the expansive lawn area provides a lush green backdrop for a serene outdoor setting, while the surrounding foliage adds a pop of colour and texture with its vibrant leaves and branches. There is a multipurpose gravelled outdoor canopy area which can be used for alfresco dining whilst taking in the views of the beautiful garden.
The front of the property boasts a convenient and secure entrance, with a spacious gated driveway providing ample parking and easy access to the property, accompanied by a triple garage offering ample storage space for vehicles, tools, and other belongings.
Please note that certain photographs presented in our listing are using virtual staging methods, which include digital additions such as furniture and decorative elements; these alterations are solely for visualisation purposes.
Agents Note
To be able to purchase a property in the United Kingdom all agents have a legal requirement to conduct Identity checks on all customers involved in the transaction to fulfil their obligations under Anti Money Laundering regulations.
Services
Please note, we have not tested the services or appliances in this property, accordingly we strongly advise prospective buyers to commission their own survey or service reports before finalising their offer to purchase.
Floorplans
The floorplans within these particulars are for identification purposes only, they are representational and are not to scale. Accuracy and proportions should be checked by prospective purchasers at the property.
General
Whilst every care has been taken with the preparation of these particulars, they are only a general guide to the property. These Particulars do not constitute a contract or part of a contract.
- COUNCIL TAXA payment made to your local authority in order to pay for local services like schools, libraries, and refuse collection. The amount you pay depends on the value of the property.Read more about council Tax in our glossary page.
- Ask agent
- PARKINGDetails of how and where vehicles can be parked, and any associated costs.Read more about parking in our glossary page.
- Garage,Driveway,Off street,Gated
- GARDENA property has access to an outdoor space, which could be private or shared.
- Yes
- ACCESSIBILITYHow a property has been adapted to meet the needs of vulnerable or disabled individuals.Read more about accessibility in our glossary page.
- Ask agent
Sycamore Lodge, Athelstan Road, Worksop, Nottinghamshire, S80
Add an important place to see how long it'd take to get there from our property listings.
__mins driving to your place
Your mortgage
Notes
Staying secure when looking for property
Ensure you're up to date with our latest advice on how to avoid fraud or scams when looking for property online.
Visit our security centre to find out moreDisclaimer - Property reference 00000017. The information displayed about this property comprises a property advertisement. Rightmove.co.uk makes no warranty as to the accuracy or completeness of the advertisement or any linked or associated information, and Rightmove has no control over the content. This property advertisement does not constitute property particulars. The information is provided and maintained by Barge Estates, Covering Nottinghamshire & South Yorkshire. Please contact the selling agent or developer directly to obtain any information which may be available under the terms of The Energy Performance of Buildings (Certificates and Inspections) (England and Wales) Regulations 2007 or the Home Report if in relation to a residential property in Scotland.
*This is the average speed from the provider with the fastest broadband package available at this postcode. The average speed displayed is based on the download speeds of at least 50% of customers at peak time (8pm to 10pm). Fibre/cable services at the postcode are subject to availability and may differ between properties within a postcode. Speeds can be affected by a range of technical and environmental factors. The speed at the property may be lower than that listed above. You can check the estimated speed and confirm availability to a property prior to purchasing on the broadband provider's website. Providers may increase charges. The information is provided and maintained by Decision Technologies Limited. **This is indicative only and based on a 2-person household with multiple devices and simultaneous usage. Broadband performance is affected by multiple factors including number of occupants and devices, simultaneous usage, router range etc. For more information speak to your broadband provider.
Map data ©OpenStreetMap contributors.




