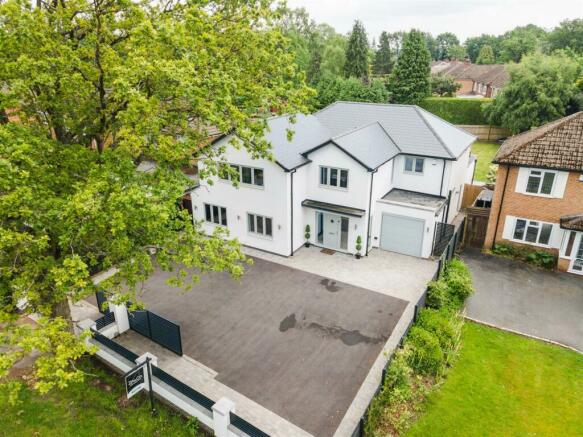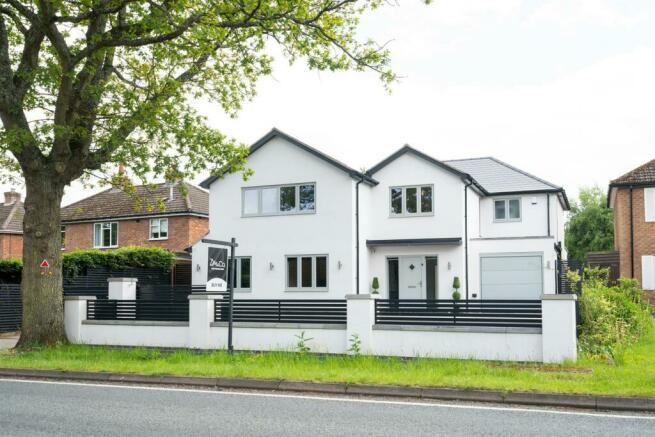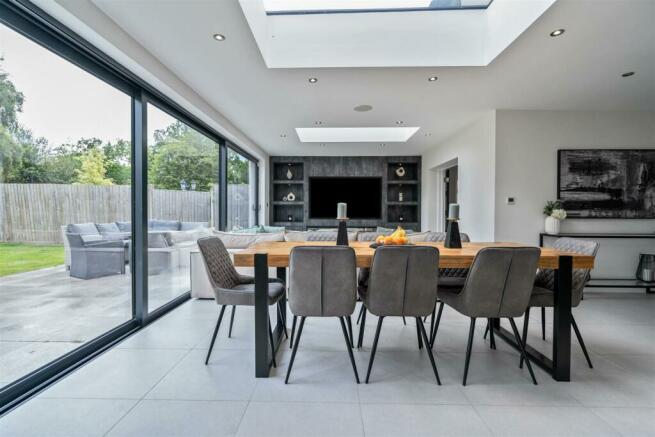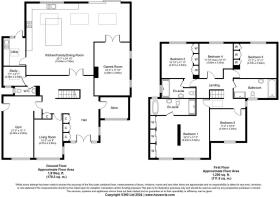Broad Lane, Tanworth-In-Arden

- PROPERTY TYPE
Detached
- BEDROOMS
5
- BATHROOMS
3
- SIZE
3,119 sq ft
290 sq m
- TENUREDescribes how you own a property. There are different types of tenure - freehold, leasehold, and commonhold.Read more about tenure in our glossary page.
Freehold
Key features
- Secure Gated Driveway
- Modern Rendered Finish
- Bright Open Plan Kitchen
- Five Spacious Bedrooms
- Three Luxury Bathrooms
- Large Quartz Breakfast Bar
- Home Office and Gym
- South East Facing Garden
Description
Details - This remarkable five-bedroom detached home, the expansive driveway provides secure parking for up to five cars framed by a rendered perimeter wall matching the homes’ finish.
Inside, the property is exceptionally presented with light, bright, and spacious interiors. The heart of the home is the outstanding open plan breakfast kitchen dining space, seamlessly merging with the living areas. This space is perfect for entertaining and everyday living, featuring a large quartz breakfast bar island. The downstairs also includes a bright entrance hallway with ample storage, a snug, gym, home office, and convenient downstairs W/C.
Upstairs, the sleek staircase with glazed balustrades leads to a light-filled gallery landing. With five generous bedrooms, three impeccable luxury bathrooms and generous storage throughout.
The south-east facing garden, accessed via large bi-fold doors from the kitchen, features a vast tiled patio terrace perfect for outdoor living.
Upon entering this impressive property, you are welcomed into a bright and spacious entrance hallway adorned with neutral tones and light stone tiles. These tiles seamlessly flow into the open plan kitchen, creating a cohesive and elegant aesthetic. Large full-height cloak cupboards provide ample storage for coats and shoes, enhancing the hallway's functionality. The hallway offers direct access to the front reception room, gym, home office, downstairs W/C, and garage store.
The exemplary open plan living space is a highlight of the home, with the kitchen seamlessly merging into the dining and lounge areas. This area is designed to be both spacious and inviting, making it ideal for entertaining and everyday family life. The kitchen's centrepiece is a generously sized breakfast bar island, crafted with sleek quartz worktops that add a touch of elegance and durability. This island serves as a practical workspace for food preparation and a social hub where family and guests can gather for casual dining and conversation.
Ascending the sleek and stylish staircase with glazed balustrades and black handrails, you reach the first-floor gallery landing, flooded with natural light from a large rooflight. The landing provides access to the five bedrooms and the family bathroom through black internal doors.
The principal bedroom suite is thoughtfully designed, featuring a dividing media wall and a walk-in dresser. From the dressing area, a discreet doorway leads to the luxurious Porcelanosa en-suite bathroom, equipped with a walk-in shower, bath, and a wall-mounted sink unit. Bedroom two also boasts a stunning en-suite, while bedroom four, currently used as a cinema room, offers plenty of space as a double bedroom with views of the rear garden. The family bathroom is finished to an impeccable standard, featuring Porcelanosa tiling and sanitary ware, a large shower cubicle, a wall-mounted sink unit, and a bathtub with a tile surround.
Outside - The south-east facing garden, accessible through large bi-fold doors from the kitchen, provides an expansive outdoor living space. The vast tiled patio terrace spans the full width of the house, creating an ideal area for outdoor dining and relaxation. The garden's orientation ensures ample sunlight throughout the day, making it a perfect spot for family gatherings and leisure activities
Location - Approached via a privately gated driveway, this stunning five-bedroom, detached family home features a neat, modern rendered finish with attractive sage green windows. Exceptionally presented throughout with light, bright, and spacious interiors highlighted by a fabulous open plan kitchen dining space opening up onto south-east facing garden.
Viewing - Viewings: At short notice with DM & Co. Homes on Option 4 or by email .
Want To Sell Your Property? - Call DM & Co. Homes on to arrange your FREE no obligation market appraisal and find out why we are Solihull's fastest growing Estate Agency.
General Information - Planning Permission & Building Regulations: It is the responsibility of Purchasers to verify if any planning permission and building regulations were obtained and adhered to for any works carried out to the property.
Tenure: Freehold
Services: All mains services are connected to the property. However, it is advised that you confirm this at point of offer.
Broadband: Sky
Flood Risk Rating No risk
Conservation Area: No
Local Authority: Stratford Upon Avon District Council
Council Tax Band: G
Other Services - DM & Co. Homes are pleased to offer the following services:-
Residential Lettings: If you are considering renting a property or letting your property, please contact the office on .
Mortgage Services: If you would like advice on the best mortgages available, please contact us on .
Want To Sell Your Property? - Call DM & Co. Homes on to arrange your FREE no obligation market appraisal and find out why we are Solihull's fastest growing Estate Agency.
Brochures
2024.04.07 - Lampton, Broad Lane-compressed.pdf- COUNCIL TAXA payment made to your local authority in order to pay for local services like schools, libraries, and refuse collection. The amount you pay depends on the value of the property.Read more about council Tax in our glossary page.
- Band: G
- PARKINGDetails of how and where vehicles can be parked, and any associated costs.Read more about parking in our glossary page.
- Yes
- GARDENA property has access to an outdoor space, which could be private or shared.
- Yes
- ACCESSIBILITYHow a property has been adapted to meet the needs of vulnerable or disabled individuals.Read more about accessibility in our glossary page.
- Ask agent
Broad Lane, Tanworth-In-Arden
NEAREST STATIONS
Distances are straight line measurements from the centre of the postcode- Wood End Station0.8 miles
- The Lakes Station1.7 miles
- Danzey Station1.7 miles
About the agent
DM & Co. Premium, Dorridge
No. 2 The Forest Shopping Centre, Station Road, Dorridge, Solihull, B93 8FG

A Premium Estate Agent with a Premium Approach.
A service offered free of charge for properties marketed from £800,000 across Solihull, Knowle, Dorridge and Lapworth.
DM & Co. will create bespoke marketing material that is not being delivered by any other agent, guaranteed to increase the level of interest shown in your property.
Our partners at Ralph Media Group, an innovative marketing agency, work hard to produce, print and upload professional content for your property fo
Notes
Staying secure when looking for property
Ensure you're up to date with our latest advice on how to avoid fraud or scams when looking for property online.
Visit our security centre to find out moreDisclaimer - Property reference 33154358. The information displayed about this property comprises a property advertisement. Rightmove.co.uk makes no warranty as to the accuracy or completeness of the advertisement or any linked or associated information, and Rightmove has no control over the content. This property advertisement does not constitute property particulars. The information is provided and maintained by DM & Co. Premium, Dorridge. Please contact the selling agent or developer directly to obtain any information which may be available under the terms of The Energy Performance of Buildings (Certificates and Inspections) (England and Wales) Regulations 2007 or the Home Report if in relation to a residential property in Scotland.
*This is the average speed from the provider with the fastest broadband package available at this postcode. The average speed displayed is based on the download speeds of at least 50% of customers at peak time (8pm to 10pm). Fibre/cable services at the postcode are subject to availability and may differ between properties within a postcode. Speeds can be affected by a range of technical and environmental factors. The speed at the property may be lower than that listed above. You can check the estimated speed and confirm availability to a property prior to purchasing on the broadband provider's website. Providers may increase charges. The information is provided and maintained by Decision Technologies Limited. **This is indicative only and based on a 2-person household with multiple devices and simultaneous usage. Broadband performance is affected by multiple factors including number of occupants and devices, simultaneous usage, router range etc. For more information speak to your broadband provider.
Map data ©OpenStreetMap contributors.




