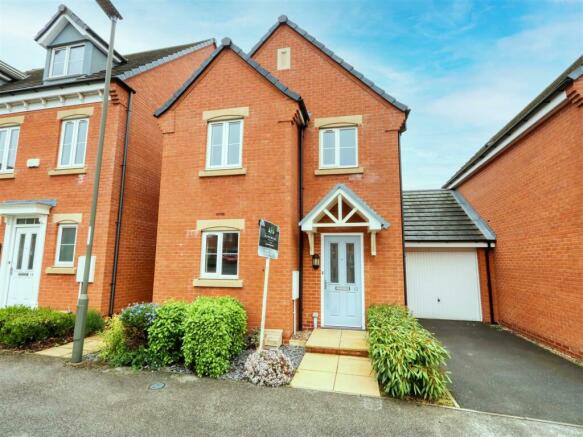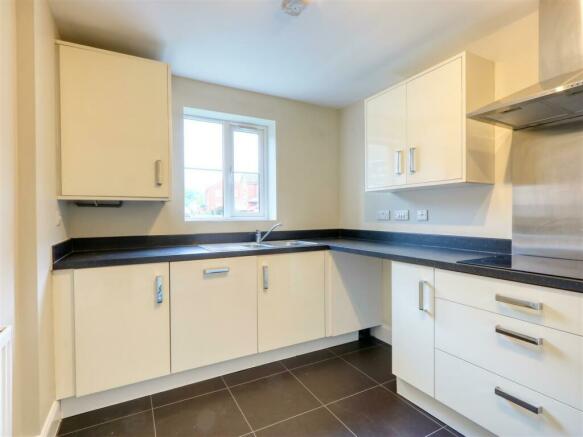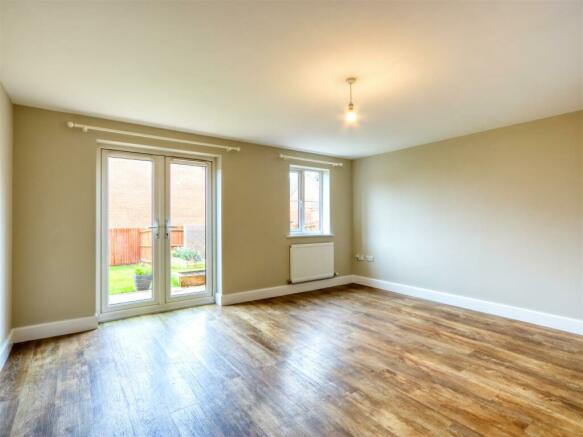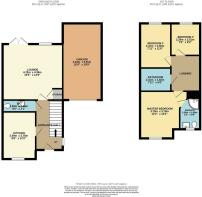Manor House Court, Chesterfield, Derbyshire S41

Letting details
- Let available date:
- Now
- Deposit:
- £1,269A deposit provides security for a landlord against damage, or unpaid rent by a tenant.Read more about deposit in our glossary page.
- Min. Tenancy:
- Ask agent How long the landlord offers to let the property for.Read more about tenancy length in our glossary page.
- Let type:
- Long term
- Furnish type:
- Unfurnished
- Council Tax:
- Ask agent
- PROPERTY TYPE
Link Detached House
- BEDROOMS
3
- BATHROOMS
2
- SIZE
1,071 sq ft
99 sq m
Key features
- SINGLE GARAGE AND DRIVEWAY PARKING FOR ONE CAR
- WALKING DISTANCE TO TOWN CENTRE OF CHESTERFIELD - EASY ACCESS TO THE MAIN COMMUTER ROUTES
- ENSUITE SHOWER TO MASTER BEDROOM
- MODERN BATHROOM WITH WHITE THREE PIECE SUITE -MIXER SHOWER OVER
- LOUNGE DINER WITH UPVC DOORS TO REAR GARDEN
- DOWNSTAIRS WC/CLOAKROOM
- MODERN HIGH GLOSS KITCHEN WITH INTEGRATED HOB, OVEN AND EXTRACTOR. WASHING MACHINE AND FRIDGE FREEZER
- SUPERBLY PRESENTED FULLY ENCLOSED GARDEN WITH PATIO SEATING AREA
- WELL PRESENTED FAMILY HOME - NEUTRAL DECOR AND CARPETS/FLOORING
- POPULAR RESIDENTIAL ESTATE - WALKING DISTANCE TO THE AMENITIES ON SHEFFIELD ROAD
Description
The property downstairs has an entrance hall, W.C/Cloakroom, Lounge/Diner with uPVC French doors leading out to the rear garden, modern kitchen with integrated dishwasher, washing machine, oven, hob and extractor. To the first floor is a double bedroom to the front aspect with built in wardrobes and access into the ensuite shower room, another double bedroom and a single bedroom and the family bathroom with white three piece suite with a mixer shower over bath. To the rear is a fully enclosed east facing landscaped garden with lawn and patio and to the front is a driveway for one vehicle and single garage. With uPVC Double Glazing and Gas Central heating (Combi Boiler)
**VIDEO TOUR - TAKE A LOOK AROUND**
**PLEASE CALL PINEWOOD PROPERTIES FOR MORE INFORMATION ON HOW TO APPLY/VIEW**
Lounge Diner - 4.39 x 4.70 (14'4" x 15'5") - The spacious lounge diner has a wooden laminate flooring,painted decor with a feature wallpapered wall, radiator, uPVC window and uPVC french doors leading out to the rear garden .
Downstairs W.C/Cloakroom - 2.59 x 0.98 (8'5" x 3'2") - With a white suite with low flush w.c and a pedestal hand basin with chrome mixer tap. painted decor, linoleum flooring and painted decor,
Kitchen - 2.59 x 3.70 (8'5" x 12'1") - The modern kitchen as a good range of high gloss wall and base units with a complimentary worktop, stainless 1 1/2 sink and drainer with chrome mixer tap, four ring gas hob, oven and extractor, space and plumbing for a washing machine, tiled effect linoleum flooring, radiator, uPVC window and painted decor.
Family Bathroom - 2.41 x 1.82 (7'10" x 5'11") - The modern bathroom has a white three piece suite comprising of a pedestal hand basin with chrome mixer tap, panelled bath with chrome mixer tap and a low flush w.c. Being part tiled and part painted decor with radiator.
Master Bedroom - 3.70 x 3.70 (12'1" x 12'1") - This double bedroom has neutral carpet, painted decor, radiator, uPVC window and access into the Ensuite shower room.
Ensuite Shower Room - 1.60 x 2.98 (5'2" x 9'9") - Comprising of a shower cubicle with electric shower, low flush w.c and a pedestal hand basin with chrome mixer tap. Being part tiled and part painted decor, tiled effect linoleum flooring and a uPVC frosted window.
Bedroom Two - 2.41 x 3.50 (7'10" x 11'5") - This double bedroom to the rear aspect has neutral carpet, painted decor, radiator and uPVC window.
Bedroom Three - 2.29 x 2.51 (7'6" x 8'2") - This single bedroom to the rear aspect has neutral carpet, painted decor, radiator and uPVC window.
Single Garage - 3.04 x 6.01 (9'11" x 19'8") - Single garage with up and over door. lighting and power.
Outside - To the front is driveway parking for one car, access into the single garage and to the rear is a fully enclosed and well kept garden with patio seating area.
General - Tenure: Freehold
Total Floor Area: 1071 sq ft / 99.5 sq m
Energy Performance Rating: B
Gas Central Heating:
uPVC Double Glazing
Disclaimer - These particulars do not constitute part or all of a contract. While we endeavour to make our particulars fair, accurate and reliable, they are only a general guide to the property the photos are for reference purpose only, the white goods advertised may not be in situ and and if there are any points which are of particular importance to you or any particular white goods required please check with the office and we will be pleased to check the position on these.
Brochures
Manor House Court, Chesterfield, Derbyshire S41Current EPCBrochure- COUNCIL TAXA payment made to your local authority in order to pay for local services like schools, libraries, and refuse collection. The amount you pay depends on the value of the property.Read more about council Tax in our glossary page.
- Band: C
- PARKINGDetails of how and where vehicles can be parked, and any associated costs.Read more about parking in our glossary page.
- Yes
- GARDENA property has access to an outdoor space, which could be private or shared.
- Yes
- ACCESSIBILITYHow a property has been adapted to meet the needs of vulnerable or disabled individuals.Read more about accessibility in our glossary page.
- Ask agent
Manor House Court, Chesterfield, Derbyshire S41
NEAREST STATIONS
Distances are straight line measurements from the centre of the postcode- Chesterfield Station0.7 miles
- Dronfield Station4.1 miles
About the agent
We are a local, independent firm specialising in Residential Lettings and Property Management. As specialists, we are fully focused on the priorities and needs of Landlords and Tenants. Unlike estate agents, our loyalties are not divided by dealing with property sales and mortgages. We can help and offer advice on taking the first steps to getting your ‘buy to let’ mortgage. We are there right from the very first phone call, through to finding a suitable tenant, and then managing the property
Industry affiliations


Notes
Staying secure when looking for property
Ensure you're up to date with our latest advice on how to avoid fraud or scams when looking for property online.
Visit our security centre to find out moreDisclaimer - Property reference 33154333. The information displayed about this property comprises a property advertisement. Rightmove.co.uk makes no warranty as to the accuracy or completeness of the advertisement or any linked or associated information, and Rightmove has no control over the content. This property advertisement does not constitute property particulars. The information is provided and maintained by Pinewood Properties, Chesterfield. Please contact the selling agent or developer directly to obtain any information which may be available under the terms of The Energy Performance of Buildings (Certificates and Inspections) (England and Wales) Regulations 2007 or the Home Report if in relation to a residential property in Scotland.
*This is the average speed from the provider with the fastest broadband package available at this postcode. The average speed displayed is based on the download speeds of at least 50% of customers at peak time (8pm to 10pm). Fibre/cable services at the postcode are subject to availability and may differ between properties within a postcode. Speeds can be affected by a range of technical and environmental factors. The speed at the property may be lower than that listed above. You can check the estimated speed and confirm availability to a property prior to purchasing on the broadband provider's website. Providers may increase charges. The information is provided and maintained by Decision Technologies Limited. **This is indicative only and based on a 2-person household with multiple devices and simultaneous usage. Broadband performance is affected by multiple factors including number of occupants and devices, simultaneous usage, router range etc. For more information speak to your broadband provider.
Map data ©OpenStreetMap contributors.




