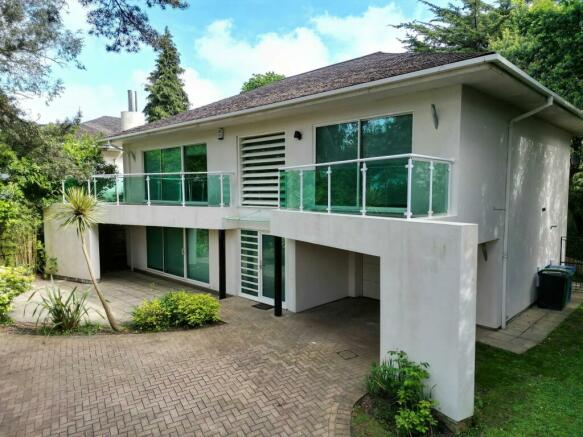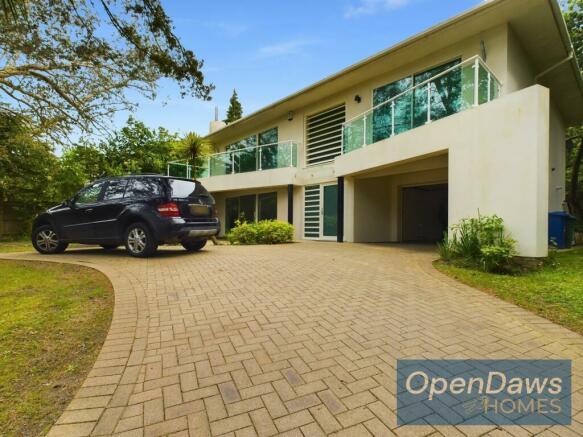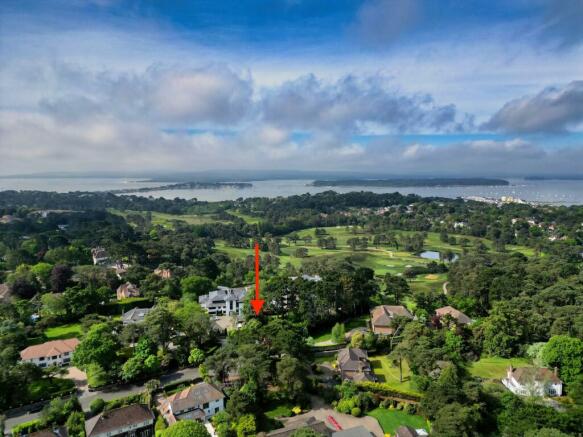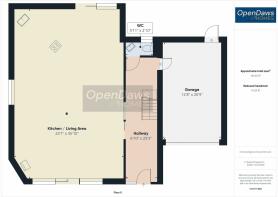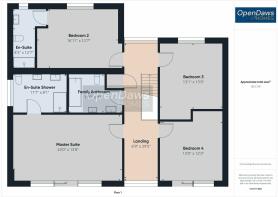Links Road, Poole, BH14

- PROPERTY TYPE
Villa
- BEDROOMS
4
- BATHROOMS
4
- SIZE
2,669 sq ft
248 sq m
- TENUREDescribes how you own a property. There are different types of tenure - freehold, leasehold, and commonhold.Read more about tenure in our glossary page.
Freehold
Key features
- Walk Through Tour & 360 exclusively by OpenDaws Homes
- Sought after location near Parkstone Golf Course
- Large, spacious contemporary home with glass detailing throughout
- Sweeping Driveway with secured private automatic gates
- 4 Double Bedrooms, 3 Bathrooms
- Stunning open plan living space with modern kitchen
- SCAN THE QR CODE WITHIN THE BROCHURE BELOW TO BOOK AN APPOINTMENT TO VIEW
Description
Bought to you exclusively by OpenDaws Homes, this superb home nestled in the sought after location of Lower Parkstone, near Parkstone Golf Course, approximately 1.5 miles away from Sandbanks, the beaches and Poole Harbour, with it's vibrant restaurant & café culture, and only 2 minutes from the local shops, this stunning 4 Bedroom Villa epitomises contemporary living at its finest.
Available with NO FORWARD CHAIN, this large, spacious home was designed and built by it's current Spanish owner, and you can clearly see his Mediterranean influences throughout the property! Boasting modern design elements with glass detailing throughout, creating a bright and airy ambience. Set behind secured private automatic gates, the property features a sweeping driveway leading to the entrance, inviting visitors with a grand welcome. Upon stepping inside, guests are greeted by luxurious fully tiled floors on the ground floor, transitioning to plush carpeting in the 4 Double Bedrooms upstairs. The spacious hallway opens up with an automatic sliding glass door, into the expansive open plan living space seamlessly integrates a modern kitchen, providing the perfect area for entertaining or relaxing with family & friends. Sliding doors to the rear garden & patio area. Upstairs offers 4 double bedrooms, 2 of them ensuite, a large family bathroom with double wash basins, and large tilting blinds to the glass upper landing area, this home effortlessly blends style and functionality, making it a superb home for families and professionals alike.
Step into the rear garden oasis, where the well-manicured rear garden beckons with its lush lawn and mature trees. Ideal for hosting family BBQs or enjoying a peaceful moment of solitude, this outdoor retreat exudes tranquillity and charm. A spacious patio area offers an inviting space for alfresco dining and entertaining, ensuring every gathering is memorable and enjoyable.
For added convenience, the property provides ample parking secured behind electrically operated gates. The expansive driveway accommodates multiple vehicles and presents the potential for expansion by incorporating the block-paved area into the front lawn. A double-length garage features a fully tiled floor and a utility area, with the option for conversion into an additional reception room or annexe. Consider adding a covered carport to the side of the garage for even more versatility, creating a multifunctional space that complements the existing offerings of this exceptional property. Embrace the opportunity to make this residence your own and savour the limitless possibilities it presents for luxurious living.
** To schedule a viewing appointment, simply scan the QR code within the brochure below and experience the allure of this exquisite residence **
EPC Rating: C
Open Plan Living/Dining/Kitchen Areas
10.92m x 7.04m
The property features a fantastic open-plan living space measuring 35ft x 23ft. The impressive, modern kitchen boasts integrated appliances, including a fridge/freezer, dishwasher, oven and hob, microwave, and extractor fan. A striking curved kitchen island with lower-level seating enhances this superb kitchen area. The space seamlessly transitions into a large dining area, perfect for family gatherings and dinners. Beyond the dining area lies a stunning open-plan living space with a built-in fireplace and tiled floors. A sliding, sensor-operated glass door completes this exceptional living space, providing a perfect blend of functionality and contemporary design.
Downstairs Cloakroom
The downstairs cloakroom features an unusual corner hand wash basin, a low-level WC, and elegant floor-to-ceiling tiles.
Upper Landing
8.97m x 2.06m
The bright and airy upper landing features wooden stair risers and a handrail, complemented by contemporary glass detailing.
Master Suite
7.01m x 4.17m
The fabulous master bedroom suite is fully carpeted with beautifully deep, soft carpets and boasts triple sliding doors that open to a decked balcony with contemporary glass detailing. It includes large double sliding wardrobes and a corner dressing table feature, leading to an ensuite shower room.
Master En-Suite Shower Room
3.53m x 2.46m
The stunning ensuite shower room is a masterpiece of modern design, featuring double glass surround sinks with sleek light-up mirrors that provide perfect illumination. The integrated WC and flush system blend seamlessly into the room's aesthetic, while the corner shower offers a luxurious and spacious bathing experience. Beautiful floor-to-ceiling tiles add a touch of elegance and sophistication, complemented by a stylish chrome heated towel rail that ensures warm, cosy towels. Every detail has been thoughtfully designed to create a serene and opulent space for relaxation and comfort.
Bedroom 2
5.16m x 3.84m
Bedroom 2 is a spacious double bedroom featuring large floor to ceiling picture windows bringing in natural light with a beautiful ensuite shower room, complete with an integrated WC and flush, a modern handwash basin, and a large double shower. Additionally, a chrome heated towel rail adds a touch of luxury and convenience.
Bedroom 3
3.99m x 4.19m
Bedroom 3 is another spacious double bedroom that features built-in wardrobes and a fabulous view of the rear garden. Once again, this room offers luxury carpet throughout, adding to the overall comfort and elegance of the space.
Bedroom 4
3.96m x 3.73m
Bedroom 4 is a spacious double bedroom featuring built-in wardrobes, fully fitted luxury carpet, and large double sliding doors that open onto a front balcony with elegant glass balustrade detailing.
Garden
The rear garden is ideal for family BBQs with friends or unwinding on the lush lawn. Mature trees and well-maintained shrubs provide privacy and a touch of nature, while a spacious patio area offers the perfect spot for outdoor dining and entertaining. This serene retreat is designed for both social gatherings and quiet relaxation, making it an idyllic escape from the hustle and bustle of daily life.
Parking - Secure gated
The property offers ample parking behind electrically operated security gates. A sweeping driveway provides parking for several vehicles and could be expanded by extending the block-paved area into the front lawn. There is a double-length garage with a fully tiled floor and a utility area at the rear. A rear access door leads to the garden, and an internal side door connects to the main house. Additionally, potential exists for further expansion by adding a covered carport area to the side of the garage, allowing the existing garage to be converted into another reception room or annex.
Brochures
Brochure 1- COUNCIL TAXA payment made to your local authority in order to pay for local services like schools, libraries, and refuse collection. The amount you pay depends on the value of the property.Read more about council Tax in our glossary page.
- Band: G
- PARKINGDetails of how and where vehicles can be parked, and any associated costs.Read more about parking in our glossary page.
- Gated
- GARDENA property has access to an outdoor space, which could be private or shared.
- Private garden
- ACCESSIBILITYHow a property has been adapted to meet the needs of vulnerable or disabled individuals.Read more about accessibility in our glossary page.
- Ask agent
Links Road, Poole, BH14
NEAREST STATIONS
Distances are straight line measurements from the centre of the postcode- Branksome Station1.0 miles
- Parkstone Station1.1 miles
- Poole Station2.4 miles
About the agent
- We are an independent estate agency, but not in the traditional sense!
- We pride ourselves on our cutting edge technology, that will make your buying and selling process as seamless as possible
- 360 Virtual Tours * Walk-Through Video Tours * Professional HD Images * Detailed Floorplans * Customer & Vendor Apps
- All Inclusive Pricing: No hidden fees or extras for everything! VAT, 360 Tour, Video Tour, Still Photographs, We even pay for your EPC certificate if you
Notes
Staying secure when looking for property
Ensure you're up to date with our latest advice on how to avoid fraud or scams when looking for property online.
Visit our security centre to find out moreDisclaimer - Property reference c488b1a6-e37a-4a6d-a5f5-f03cd48c0e13. The information displayed about this property comprises a property advertisement. Rightmove.co.uk makes no warranty as to the accuracy or completeness of the advertisement or any linked or associated information, and Rightmove has no control over the content. This property advertisement does not constitute property particulars. The information is provided and maintained by Opendaws Homes, Poole. Please contact the selling agent or developer directly to obtain any information which may be available under the terms of The Energy Performance of Buildings (Certificates and Inspections) (England and Wales) Regulations 2007 or the Home Report if in relation to a residential property in Scotland.
*This is the average speed from the provider with the fastest broadband package available at this postcode. The average speed displayed is based on the download speeds of at least 50% of customers at peak time (8pm to 10pm). Fibre/cable services at the postcode are subject to availability and may differ between properties within a postcode. Speeds can be affected by a range of technical and environmental factors. The speed at the property may be lower than that listed above. You can check the estimated speed and confirm availability to a property prior to purchasing on the broadband provider's website. Providers may increase charges. The information is provided and maintained by Decision Technologies Limited. **This is indicative only and based on a 2-person household with multiple devices and simultaneous usage. Broadband performance is affected by multiple factors including number of occupants and devices, simultaneous usage, router range etc. For more information speak to your broadband provider.
Map data ©OpenStreetMap contributors.
