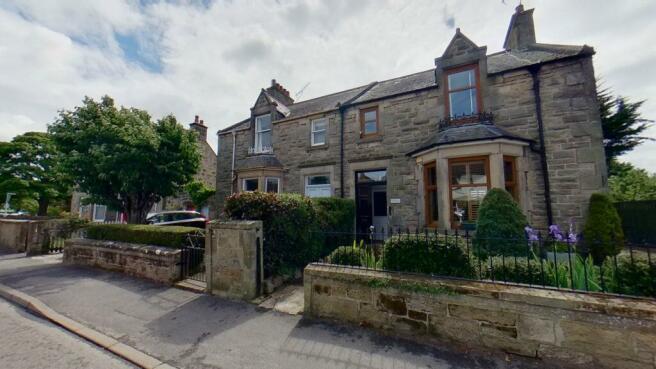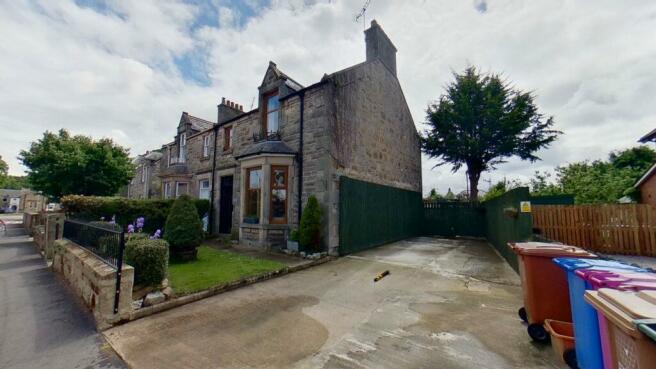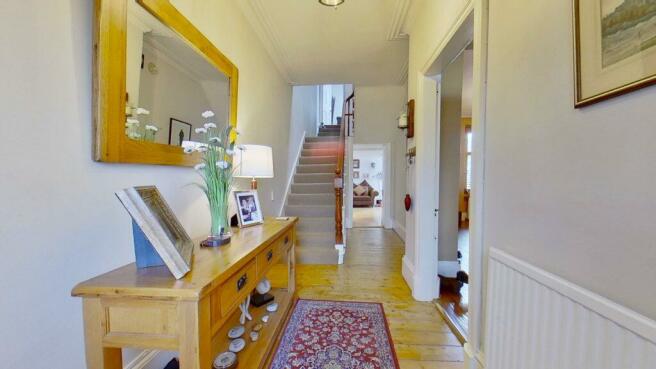St. Oswalds, Orchard Road, Forres, Moray, IV36 1LH

- PROPERTY TYPE
House
- BEDROOMS
4
- BATHROOMS
1
- SIZE
Ask agent
- TENUREDescribes how you own a property. There are different types of tenure - freehold, leasehold, and commonhold.Read more about tenure in our glossary page.
Freehold
Key features
- Superbly modernised character home
- 4 bedrooms, 2 reception rooms
- Fully enclosed rear garden with outdoor living spaces
- Within walking distance of most amenities
Description
The property is ideally situated to take advantage of many local amenities and is within a few minutes' walk of the town centre providing supermarkets, doctors, dentist and railway station. Close to Forres Academy, the Drumduan school and both Andersons and Applegrove Primary Schools this is an ideal family home.
The property offers ease of access to the A96 to Inverness and Aberdeen. Recreational facilities in the area include tennis courts, swimming pool, sports centre and many walking paths around the town including Grant Park, Cluny Hill and Sanquhar Loch.
Accommodation comprises entrance vestibule, lounge/dining room, snug, kitchen, shower room and 4 bedrooms and benefits from double glazing, gas fired central heating and a multi-fuel burning stove, gas fired central heating and double glazing. Additionally, there is well-proportioned summer house in the garden that could be utilised as a home office, garden room or teenage pad. Garden ground to front and rear, off-street parking for up to three cars. High speed fibre-optic Wi-Fi.
Entrance Vestibule (1.8m x 1.2m)
Accessed through double wooden storm doors with glazed panel over. Original solid wood floor, glazed door to inner hall.
Inner Hall
The welcoming, wide, inner hall, with original wooden floor, provides access to the lounge/dining room and snug . The stairs with feature wooden balustrades lead to the upper floor with a storage cupboard beneath.
Lounge/Dining Room (4.2m x 9.0m)
A beautiful, generously proportioned room with a large bay window to the front overlooking the garden ground to the front and further window to the back that allows in a high level of natural light. Many original features including high ceilings, deep skirting boards and cornicing. Solid wood flooring. The multi-fuel burning stove on a brick hearth with wooden surround provides a lovely feature (note: the wooden fire surround is not included). A fitted, shelved cupboard provides excellent storage or display with a further mirrored and shelved drinks cabinet with integral lights.
Ample room for a large dining table to seat 6.
Snug (3.4m x 4.0m)
Accessed from the hall, the snug is a cosy room that could be utilised as a snug, dining room, tv room or family room. With wooden V-lining to dado height on walls and a window to the side overlooking the garden. Original solid wood flooring. Door to kitchen.
Kitchen (3.4m x 2.7m)
Bright, spacious kitchen with generous wooden base and wall units with wood effect work surfaces that provides ample storage. Integral Bosch electric oven and 5 burner gas-hob with glazed extractor hood over. Circular stainless-steel sink with flexible mixer tap and adjoining circular stainless-steel draining board. Free standing fridge/freezer, dishwasher and washing machine that can be included by separate negotiation. Tiles to floor. Recessed downlighters to ceiling. Glazed door to garden ground.
Upper Floor
The original staircase with wooden balustrates leads to a half landing providing access to Bedroom 4 and the shower room, with the stairs continuing to the upper landing providing access to a further 3 bedrooms. A skylight to ceiling brings in a lot of natural light creating a bright, airy hall.
Bedroom 1 (4.4m x 3.7m)
An exceptionally spacious room with window to the front overlooking the garden ground and benefitting from hand crafted, wooden shutters. The room benefits from high ceilings, deep skirtings and a focal point original cast iron and tile fireplace in an attractive timber surround. Shallow fitted cupboard with shelving. Carpet.
Bedroom 2 (3.4m x 3.8m)
A further well-proportioned room with a window overlooking the garden ground to the rear, original cast iron fireplace with timber mantlepiece. Shallow fitted cupboard with shelving. Carpet
Bedroom 3 (3.3m x 2.3m)
To the front of the house, Bedroom 3 is a small double or single room with window to the overlooking the garden. A hatch, with Ramsay ladder, provides access to the floored loft. Carpet.
Bedroom 4 (3.4m x 2.0m)
Single room that could be utilised as a bedroom, playroom, office or reading room. Skylight to roof brings in good natural light. Carpet.
Shower room (2.4m x 1.8m)
With an opaque window to the side, this is a bright, modern, shower room. A three-piece suite comprising mains shower with glazed shower screen, WC and wash hand basin in vanity unit. Tiled walls and floor with underfloor heating. Heated towel rail.
Parking
Paved parking to the side of the house provides off-street parking for up to 3 cars or a motorhome or caravan. Wi-Fi security cameras cover this area.
Garden Room (4.5m x 3.0m)
In the rear garden a fantastic, hardwood timber cabin/garden room, with external wrap around decking, and wide, sliding patio doors,provides a superb man cave, home office or additional accommodation. Mains electricity, gas fired central heating and high-speed fibre-optic Wi-Fi. Laminate flooring.
Garden
To the front the walled garden is laid to lawn with planted borders. The fully-enclosed garden to the rear has several areas for outdoor living. Immediately to the rear of the house there is a concrete patio area, with modern, covered outdoor kitchen area (the pizza oven and egg grill are not included in sale but are negotiable. With integral lights, this area is ideal for alfresco dining and entertaining. The remainder of the garden is predominantly laid to lawn with a path leading to the garden room decking area. Fully enclosed, with mature shrubs and trees, the garden has been designed for ease of maintenance and is quiet and private.
Included in Sale
All fitted floor coverings, window coverings, Hilary blinds in the lounge (to front & rear), oven and hob, extractor hood. House alarm system, Wi-Fi security camera to front.
Brochures
Home Report- COUNCIL TAXA payment made to your local authority in order to pay for local services like schools, libraries, and refuse collection. The amount you pay depends on the value of the property.Read more about council Tax in our glossary page.
- Band: E
- PARKINGDetails of how and where vehicles can be parked, and any associated costs.Read more about parking in our glossary page.
- Driveway
- GARDENA property has access to an outdoor space, which could be private or shared.
- Private garden
- ACCESSIBILITYHow a property has been adapted to meet the needs of vulnerable or disabled individuals.Read more about accessibility in our glossary page.
- Ask agent
Energy performance certificate - ask agent
St. Oswalds, Orchard Road, Forres, Moray, IV36 1LH
NEAREST STATIONS
Distances are straight line measurements from the centre of the postcode- Forres Station0.4 miles
About the agent
Welcome to R & R Urquhart Property Agency offering quality homes for sale across Moray and the Highlands. We have specialists across a broad spectrum of properties including land, equestrian properties, country homes, urban homes and flats.
Our property staff have a thorough knowledge and understanding of local market conditions while offering advice, which is both realistic and professional. We support our clients from appraisal through to sale, arranging the home report, preparing a h
Industry affiliations



Notes
Staying secure when looking for property
Ensure you're up to date with our latest advice on how to avoid fraud or scams when looking for property online.
Visit our security centre to find out moreDisclaimer - Property reference 33231. The information displayed about this property comprises a property advertisement. Rightmove.co.uk makes no warranty as to the accuracy or completeness of the advertisement or any linked or associated information, and Rightmove has no control over the content. This property advertisement does not constitute property particulars. The information is provided and maintained by R & R Urquhart Property, Forres. Please contact the selling agent or developer directly to obtain any information which may be available under the terms of The Energy Performance of Buildings (Certificates and Inspections) (England and Wales) Regulations 2007 or the Home Report if in relation to a residential property in Scotland.
*This is the average speed from the provider with the fastest broadband package available at this postcode. The average speed displayed is based on the download speeds of at least 50% of customers at peak time (8pm to 10pm). Fibre/cable services at the postcode are subject to availability and may differ between properties within a postcode. Speeds can be affected by a range of technical and environmental factors. The speed at the property may be lower than that listed above. You can check the estimated speed and confirm availability to a property prior to purchasing on the broadband provider's website. Providers may increase charges. The information is provided and maintained by Decision Technologies Limited. **This is indicative only and based on a 2-person household with multiple devices and simultaneous usage. Broadband performance is affected by multiple factors including number of occupants and devices, simultaneous usage, router range etc. For more information speak to your broadband provider.
Map data ©OpenStreetMap contributors.



