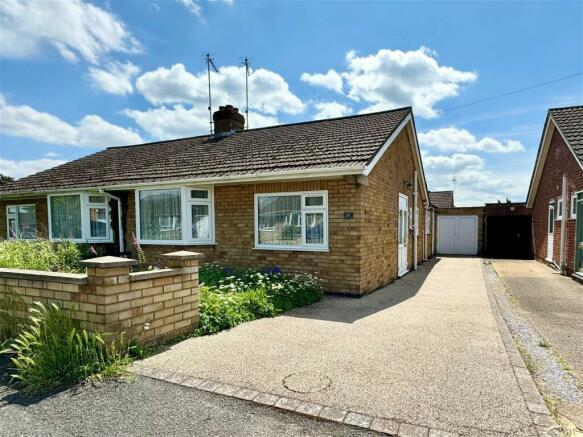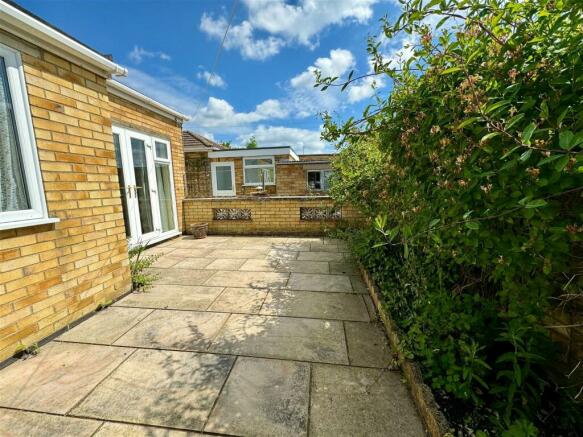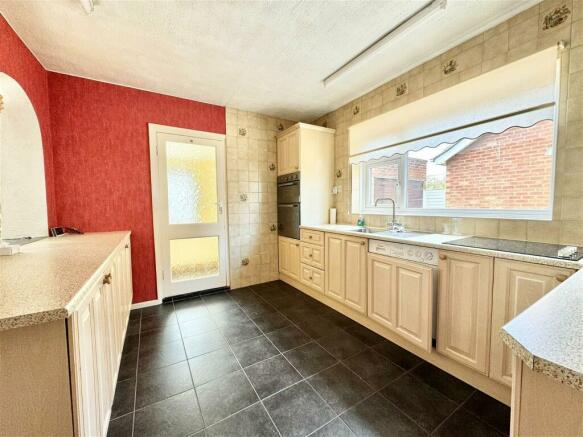Tingdene Road, Finedon

- PROPERTY TYPE
Semi-Detached Bungalow
- BEDROOMS
2
- BATHROOMS
1
- SIZE
Ask agent
- TENUREDescribes how you own a property. There are different types of tenure - freehold, leasehold, and commonhold.Read more about tenure in our glossary page.
Freehold
Key features
- **NO CHAIN**
- Approximately 921 sq. ft
- Sizeable extension to the rear
- Single garage and off-road parking for 3 cars
- Low-maintenance courtyard garden
- Gas central heating
- uPVC double glazing
Description
Nestled away on the highly-desired Tingdene Road is this established and extended semi-detached 'Tann' built bungalow, offering ample living space and excellent potential for the new owner to enhance. The bungalow is situated within close proximity to the village amenities and just a five-minute walk from the bus stop, with links to larger local towns at ease.
The accommodation comprises of; entrance porch, reception hall, a very large living area comprising of the living room, dining room and kitchen, which, to make the most of this bungalow, now require combining and re-fitting. There is also a utility room, two double bedrooms, shower room, and separate W.C., which would also benefit greatly from a combined re-fit, brick-built garage, large driveway with off-road parking for at least three cars, front garden, and small enclosed rear courtyard garden. The property is offered to the market with no onward chain.
Porch uPVC opening door to side aspect.
Entrance Hall uPVC door and windows to side, twin meter cupboard, radiator, loft hatch. The loft has a pull-down ladder, light, and is fully boarded.
Cloakroom/W.C. Window to side aspect, low-level W.C.
Living Room 14'3" x 11'2" (4.34m x 3.40m) Borrowed light from hallway, radiator, fireplace with a fitted gas fire, wall lights.
Dining Room 14'3" x 11'2" (4.34m x 3.40m) Twin uPVC French doors to the rear garden, four windows - two of which are opening, radiator, wall lights.
Kitchen 14'3" x 9'6" (4.34m x 2.89m) Window to side aspect, fully-fitted kitchen with a range of wall and base units providing work surfaces, stainless steel Franke sink unit, built-in double oven, hob, washing machine, integrated larder fridge, Worcester central heating boiler, ceramic floor tiling, radiator.
Bedroom One 15'7" max. x 11'2" (4.75m x 3.40m) Bay window to front, radiator, high-quality range of built-in wardrobes with bi-fold doors on two doubles, central drawer units and cupboard.
Bedroom Two 10'4" x 8'11" (3.15m x 2.71m) Window to front aspect, radiator, range of fitted wardrobes.
Shower Room Window to side aspect, radiator and wall heater, pedestal wash hand basin, octagonal shower cubicle with mains-fed shower, built-in cupboard.
Utility Window and door to the rear garden, built-in base units providing work surfaces, ceramic flooring.
Front Garden Resin bonded driveway with tandem off-road parking for three cars, front garden enclosed by brick wall and fence, shrubs and plants, door leading to the rear garden.
Rear Garden A private wall enclosed and fully paved courtyard garden with additional token flower borders.
Garage 15'0" x 7'7"(4.57m x 2.31m) A single garage with two windows to side aspect, light and power.
IMPORTANT: Natasha Bryony The Estate Agent for themselves and for the vendors of this property whose agents they are give notice that the particulars are produced in good faith and are set out as a general guide only and do not constitute any part of a contract and no person in the employment of Natasha Bryony The Estate Agent has any authority to make or give any representation or warranty in relation to this property. When you submit an offer for a property we will need two forms of identification for each individual submitting the offer, for instance a driving licence/passport and a utility bill/bank statement. Thank you for your cooperation.
Brochures
Brochure 1- COUNCIL TAXA payment made to your local authority in order to pay for local services like schools, libraries, and refuse collection. The amount you pay depends on the value of the property.Read more about council Tax in our glossary page.
- Band: C
- PARKINGDetails of how and where vehicles can be parked, and any associated costs.Read more about parking in our glossary page.
- Garage,Driveway
- GARDENA property has access to an outdoor space, which could be private or shared.
- Yes
- ACCESSIBILITYHow a property has been adapted to meet the needs of vulnerable or disabled individuals.Read more about accessibility in our glossary page.
- Ask agent
Tingdene Road, Finedon
NEAREST STATIONS
Distances are straight line measurements from the centre of the postcode- Wellingborough Station2.7 miles
- Kettering Station4.9 miles
Notes
Staying secure when looking for property
Ensure you're up to date with our latest advice on how to avoid fraud or scams when looking for property online.
Visit our security centre to find out moreDisclaimer - Property reference S971965. The information displayed about this property comprises a property advertisement. Rightmove.co.uk makes no warranty as to the accuracy or completeness of the advertisement or any linked or associated information, and Rightmove has no control over the content. This property advertisement does not constitute property particulars. The information is provided and maintained by Natasha Bryony The Estate Agent, Higham Ferrers. Please contact the selling agent or developer directly to obtain any information which may be available under the terms of The Energy Performance of Buildings (Certificates and Inspections) (England and Wales) Regulations 2007 or the Home Report if in relation to a residential property in Scotland.
*This is the average speed from the provider with the fastest broadband package available at this postcode. The average speed displayed is based on the download speeds of at least 50% of customers at peak time (8pm to 10pm). Fibre/cable services at the postcode are subject to availability and may differ between properties within a postcode. Speeds can be affected by a range of technical and environmental factors. The speed at the property may be lower than that listed above. You can check the estimated speed and confirm availability to a property prior to purchasing on the broadband provider's website. Providers may increase charges. The information is provided and maintained by Decision Technologies Limited. **This is indicative only and based on a 2-person household with multiple devices and simultaneous usage. Broadband performance is affected by multiple factors including number of occupants and devices, simultaneous usage, router range etc. For more information speak to your broadband provider.
Map data ©OpenStreetMap contributors.




