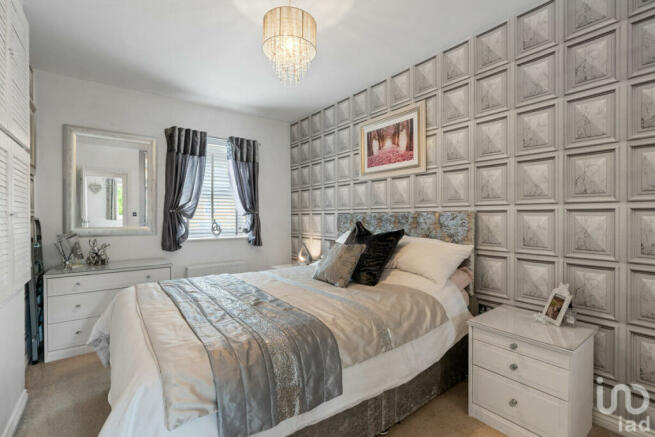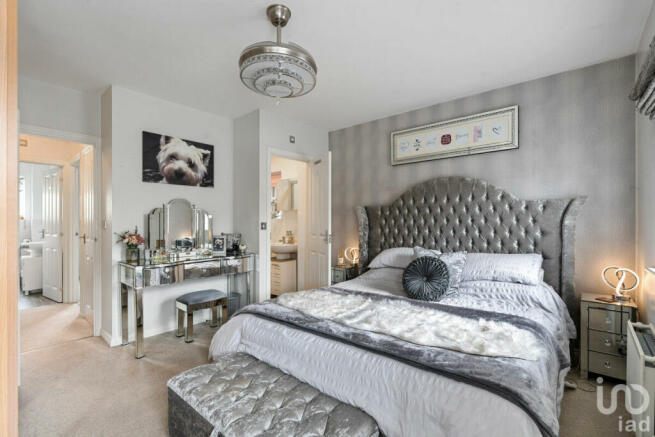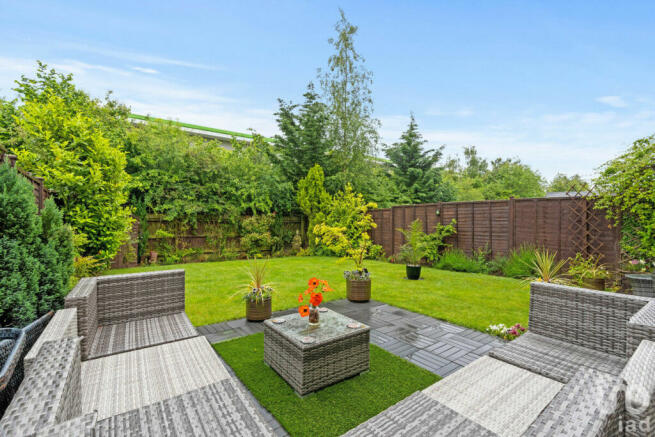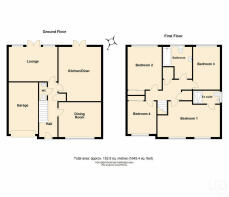
Lyons Drive, Coventry, CV5

- PROPERTY TYPE
Detached
- BEDROOMS
4
- BATHROOMS
2
- SIZE
1,141 sq ft
106 sq m
- TENUREDescribes how you own a property. There are different types of tenure - freehold, leasehold, and commonhold.Read more about tenure in our glossary page.
Freehold
Key features
- IMMACULATE SHOW HOME PRESENTED FOUR BEDROOM HOME
- Showstopping Lounge
- Home Beauty Room/ Dining Room
- Fully integrated Kitchen and Breakfast Seating
- South East Facing Rear Garden
- Alarm, Gas Central Heating & Double Glazed
- Master Bedroom En suite
- Fitted Wardrobes in Three Bedrooms
- Front Drive and parking
- Electric Car Charging Point
Description
As park up om the the block paved driveway and parking for several vehicles , pop your car and charge and step inside the spacious entrance hall. The Karndean flooring flows through the ground floor, with stainless sockets and switches throughout and stunning lighting.
Did someone say working from home and your own beauty salon? Look no further the dining room has been converted and is ready and waiting to welcome your clients
The rear lounge has a feature papered wall and is modern , elegant and with feature fire place and show home style presentation and doors leading to the stunning private rear gardens, laid to lawn and decking ,with lighting and further patio area. South East facing and ready to relax and enjoy.
The heart of the home and kitchen has a modern fully integrated kitchen and shelving and the property has a hive system too. Under counter lighting, tiled modern splash backs and space for a breakfast dining table. Double doors out to the garden patio.
Gas central heating and double glazed throughout.
Upstairs are four double bedrooms, again need to view to appreciate the style and beauty and functionality with three bedrooms having built in wardrobes not to mention a purpose built shoe cabinet ladies or gentleman. Master bedroom en suite and family bathroom and storage cupboard on the landing too.
Situated in Allesley in a sought after development, excellent transport links, schools, and local amenities close by and countryside too.
A must to view to appreciate. Energy Performance C
Please see the links to the Virtual Tour and Key Facts For Buyers
Entrance Hall
Step inside this wonderful home and admire the space and style. Plenty of space for a hall table, beautifully presented with hall ceiling light matching the lounge and quality Karndean flooring throughout the hall and throughout the ground floor. This home benefits from an Alarm too.
Dining Room / Beauty Room
A spacious room situated at the front of the property and currently used as a beauty room. With high level decorative cabinets to house your products or perhaps your glassware. A corner sink, central heating radiator and UPVC window with wooden blinds.
Lounge
Simply Beautiful ! a spacious lounge situated at the rear of this home with a feature electric fire sat in a modern surround. Central heating radiator. Karndean flooring, stunning centre light. UPVC Patio doors opening on to the rear patio and views over a stunning garden. A decorative papered wall and blinds and lush curtains compliment the look to perfection.
Cloakroom
Modern closed coupled WC, vanity sink unit, tiled splash backs and cabinet for essentials. Spot lighting and central heating radiator.
Dining Kitchen
A fabulous range of base and wall units, including decorative shelving, one of which incorporates speakers, to listen to your music whilst cooking or perhaps entertaining. Numerous integrated appliances including a dishwasher,washing machine, fridge and freezer. AEG double oven and gas hob, with stainless-steel splash back and extractor over. Stunning splash backs and worktops blend in to create the heart of this home.
Under counter lighting ,central heating radiator. Space for a dining table and chairs with views over the garden which can be accessed through UPVC Patio door.
First floor landing
Doors leading to four bedrooms and bathroom, plus a cupboard housing the Tribune Mega Flow System and an additional storage cupboard for towels etc,very useful.
Bathroom
Modern bathroom suite with Electric shower over the bath, wash hand basin and closed coupe sink. Obscure glass UPVC window, Central heating radiator , ceiling spot lights and extractor and soft vinyl flooring
Rear Garden
Beautifully maintained South East Facing Gardens , unoverlooked and featuring a decked area, patio, lawn and mature shrubs and plants and tree's . Corner shed for the mower etc. Outside tap and lighting. Perfect for enjoying the summer sun
Master Bedroom
A large double bedroom with two windows, flooding the light into the room. Double fully fitted mirrored wardrobes. Plenty of space for a dressing table and bedside tables too. Central heating radiator and door leading to Ensuite
En suite to Master Bedroom
Walk in modern double shower cubical. Pedestal wash hand basin and close coupled WC. Heated chrome towel rail. Double mirrored wall cabinet and extractor
Rear Bedroom 1
Double bedroom currently used as a home office and UPVC window overlooking the rear garden. Central heating radiator
Rear Bedroom 2
Double bedroom currently with double mirrored sliding wardrobes. UPVC window overlooking the rear garden. Central heating radiator
Front Bedroom
Double bedroom currently with double mirrored sliding wardrobes. Plus a fabulous built in shoe storage cupboard. UPVC window overlooking the front. Central heating radiator
- COUNCIL TAXA payment made to your local authority in order to pay for local services like schools, libraries, and refuse collection. The amount you pay depends on the value of the property.Read more about council Tax in our glossary page.
- Band: E
- PARKINGDetails of how and where vehicles can be parked, and any associated costs.Read more about parking in our glossary page.
- Off street
- GARDENA property has access to an outdoor space, which could be private or shared.
- Yes
- ACCESSIBILITYHow a property has been adapted to meet the needs of vulnerable or disabled individuals.Read more about accessibility in our glossary page.
- Ask agent
Lyons Drive, Coventry, CV5
NEAREST STATIONS
Distances are straight line measurements from the centre of the postcode- Canley Station2.6 miles
- Coventry Arena Station2.8 miles
- Coventry Station3.1 miles
About the agent
Professional marketing for your property
Our agents offer a premium service that includes professional marketing. Professional photography, detailed descriptions and in-depth research of your local are!
Bespoke serviceEach property and situation is different. At iad, we understand this and make sure each client gets a service that is tailored to them.
A dedicated agentYour iad agent
is with you from start to end. You will d
Notes
Staying secure when looking for property
Ensure you're up to date with our latest advice on how to avoid fraud or scams when looking for property online.
Visit our security centre to find out moreDisclaimer - Property reference RX395413. The information displayed about this property comprises a property advertisement. Rightmove.co.uk makes no warranty as to the accuracy or completeness of the advertisement or any linked or associated information, and Rightmove has no control over the content. This property advertisement does not constitute property particulars. The information is provided and maintained by iad, Nationwide. Please contact the selling agent or developer directly to obtain any information which may be available under the terms of The Energy Performance of Buildings (Certificates and Inspections) (England and Wales) Regulations 2007 or the Home Report if in relation to a residential property in Scotland.
*This is the average speed from the provider with the fastest broadband package available at this postcode. The average speed displayed is based on the download speeds of at least 50% of customers at peak time (8pm to 10pm). Fibre/cable services at the postcode are subject to availability and may differ between properties within a postcode. Speeds can be affected by a range of technical and environmental factors. The speed at the property may be lower than that listed above. You can check the estimated speed and confirm availability to a property prior to purchasing on the broadband provider's website. Providers may increase charges. The information is provided and maintained by Decision Technologies Limited. **This is indicative only and based on a 2-person household with multiple devices and simultaneous usage. Broadband performance is affected by multiple factors including number of occupants and devices, simultaneous usage, router range etc. For more information speak to your broadband provider.
Map data ©OpenStreetMap contributors.





