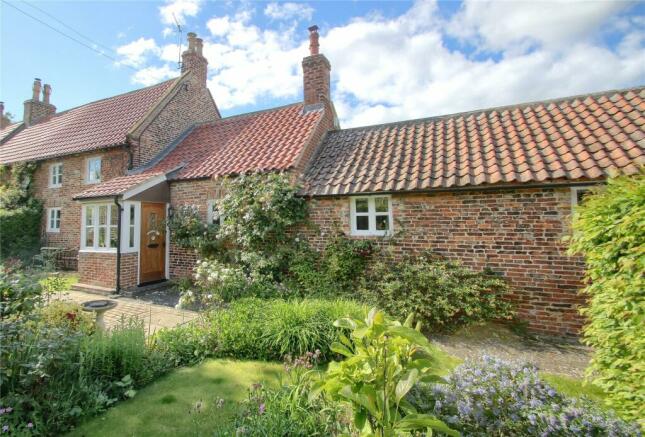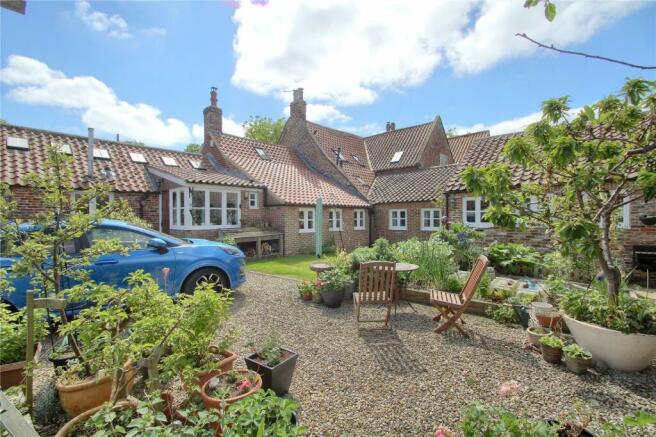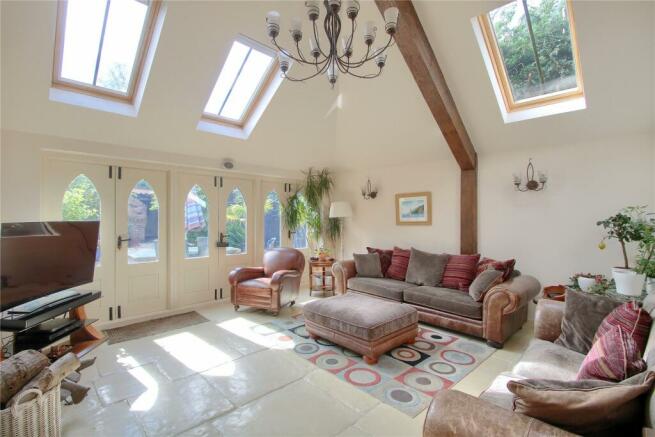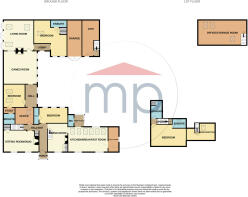
Church House, 34 Forest Lane

- PROPERTY TYPE
House
- BEDROOMS
5
- BATHROOMS
5
- SIZE
Ask agent
- TENUREDescribes how you own a property. There are different types of tenure - freehold, leasehold, and commonhold.Read more about tenure in our glossary page.
Freehold
Key features
- Stunning Grade II Listed Five Bedroom, Five Bathroom Home with Four/Five Reception Rooms
- Prominently Positioned in The Beautiful Village of Kirklevington
- Substantial Property Providing Deceptively Spacious Internal Accommodation Extending to Approximately 2,674 Square Feet
- Will Interest Both Family or Executive Buyers
- Occupying A Generous Plot with Three Delightful Garden Areas
- Off Street Parking for A Number of Vehicles, Single Garage with Attached Gym with Office/Storage Room Above
- Extended & Improved to An Extremely High Standard, Whilst Retaining Immense Character & Charm
- Attractive Fireplaces, Two Staircases to The First Floor & Exposed Wood and Stone Flooring to Many Rooms
- Warmed By a Gas Central Heating System & There Is Underfloor Heating to Some Rooms
- Sealed Unit Double Glazed Windows & Numerous Roof Windows Create Natural Light
Description
Tenure - Freehold
Council Tax Band C
GROUND FLOOR
Entrance Porch
With entrance door, sealed unit double glazed windows and door to …
Hallway
With exposed wood flooring, radiator, beamed ceiling, and half height wall panelling.
Lobby
With exposed wood flooring, built-in cloaks cupboard, staircase to the first floor and door to …
Sitting Room/Snug
5.27m x 3.66m
Impressive period style range with working fire set in a feature surround with side storage cupboards and paved hearth. Exposed wood flooring, two sealed unit double glazed windows, two radiators, beamed ceiling and under stairs cupboard.
Dining Room
4.55m x 3.36m
Gas fire in feature fireplace with brick inset and hearth and having a mantle above. Radiator, sealed unit double glazed window, built-in alcove cupboards with one housing a wall mounted central heating boiler, ceiling spotlights and staircase to the first floor bedroom/study.
Breakfast Kitchen
6.36m x 3.99m
Offering a generous range of fitted wall and floor units with granite worktops, a breakfast bar, some glazed display cabinets and an inset one and a half bowl sink unit with mixer taps. Matching island unit with fitted cupboards and drawers, granite worktop and having a fitted induction hob. Built-in ‘Aga' range, integrated double oven, and dishwasher. Vaulted ceiling with six roof windows and downlighting, three sealed unit double glazed windows, radiator, and steps down to …
Utility Room
3.72m x 1.72m
Further fitted units, plumbing for automatic washing machine, sealed unit double glazed window, radiator, and exposed wood flooring.
Rear Lobby
With tiled floor, sealed unit double glazing and stable style door to the rear garden.
Cloakroom/WC
With low level WC and wash hand basin. Sealed unit double glazed window and radiator in decorative cover.
Bedroom Two
4.56m x 2.51m
With three sealed unit double glazed windows, radiator, and solid wood flooring.
En-Suite Shower Room One
Tiled shower enclose, wash hand basin with chrome stand and low level WC. Radiator and extractor fan.
Office
2.97m x 2.66m
With roof window, radiator in decorative cover and flagstone floor.
Inner Hall
With radiator in decorative cover, flagstone floor and two sealed unit double glazed windows.
Bedroom Three
3.67m x 3.43m
With vaulted ceiling having two Velux roof windows with remote controlled blinds, vertical radiator and cast iron display fireplace.
Inner Lobby/Study Area
With sealed unit double glazed window and radiator in decorative cover.
En-Suite Bathroom Two
Freestanding roll top bath pedestal wash hand basin and low level WC. Chrome effect heated towel rail and half height wood panelling to walls.
Games/Family Room
5.38m x 5.34m
With fireplace having a mantel over and hearth. Two radiators in decorative covers and five sealed unit double glazed windows. Solid wood flooring and built-in projector and screen.
Living Room
4.89m x 4.8m
A stunning reception room with vaulted ceiling having three Velux roof windows (two with remote controlled blinds) and three sets of French doors opening to the rear courtyard. The focal point of the room is a multi-fuel stove with mantle and hearth. Stone flooring with underfloor heating and door to …
Inner Lobby
With door to the rear garden.
Master Bedroom
5.46m x 4.22m
5.46m x 4.22m reducing to 3.72m With two sealed unit double glazed windows and Velux roof window with remote controlled blind. Stone flooring with underfloor heating, ceiling downlighting and walk-in wardrobe and Dressing Area.
En-Suite Shower Room Three
Double shower enclosure, wash hand basin and low level WC. Electric heated towel rail, stone floor and downlighting.
FIRST FLOOR
Landing
With Velux roof window.
Bedroom Four
5.64m x 3.66m
5.64m x 3.66m reducing to 2.88m Vaulted ceiling with exposed beams. Radiator and two sealed unit double glazed windows.
En-Suite Shower Room Four
Shower Enclosure, wash hand basin in vanity unit and low level WC. Tiled walls and floor, Velux roof window and chrome effect heated towel rail.
Bathroom
2.86m x 1.83m
Freestanding roll top bath and pedestal wash hand basin. Radiator, roof window, electric chrome effect heated towel rail and storage cupboard.
Bedroom Five/Study
4.76m x 2.75m
4.76m x 2.75m reducing to 1.93m Accessed via a second staircase from the Dining Room. With exposed beams, roof window, radiator, and built-in cabin bed.
EXTERNALLY
Gardens & Parking
To the front is a lawned garden with a hedged boundary and abundance of established shrubs, paved and block paved seating area and a gravelled section provides off street parking for two vehicles. The side driveway provides access to wrought iron double gates leading to the garage and additional gravelled parking area, a lawned section and raised vegetable garden. To the rear is a private paved courtyard, an ideal area for outdoor entertaining with established tropical shrubs, self-watering system and covered seating area housing a brick built barbeque.
Garage
5.9m x 2.37m
With double access doors, second wall mounted central heating boiler, power points and lighting. A door leads through to the attached gym.
Gym
5.9m x 2.76m
(maximum) With power points and lighting. An inner Lobby provides a staircase to the loft room.
Office/Storage Room
7.99m x 4m
With three roof windows, two radiators and ample electric sockets.
Tenure - Freehold
Council Tax Band C
AGENTS REF:
DC/LS/YAR240159/23052024
Brochures
Particulars- COUNCIL TAXA payment made to your local authority in order to pay for local services like schools, libraries, and refuse collection. The amount you pay depends on the value of the property.Read more about council Tax in our glossary page.
- Band: C
- PARKINGDetails of how and where vehicles can be parked, and any associated costs.Read more about parking in our glossary page.
- Yes
- GARDENA property has access to an outdoor space, which could be private or shared.
- Yes
- ACCESSIBILITYHow a property has been adapted to meet the needs of vulnerable or disabled individuals.Read more about accessibility in our glossary page.
- Ask agent
Energy performance certificate - ask agent
Church House, 34 Forest Lane
NEAREST STATIONS
Distances are straight line measurements from the centre of the postcode- Yarm Station1.0 miles
- Allens West Station3.0 miles
- Eaglescliffe Station3.3 miles
About the agent
.
Yarm is recognised one of Teesside's - and the North-east's - most picturesque towns, as well as its attractive High Street and pretty riverside spot, it's also thriving. There are a wide range of shops, bars and restaurants in Yarm that draw custom from the rest of Teesside and across the UK.
Michael Poole in Yarm are now the most established Estate Agents in Yarm having opened their prominent High Street branch in 1998. There is a very experienced team in
Notes
Staying secure when looking for property
Ensure you're up to date with our latest advice on how to avoid fraud or scams when looking for property online.
Visit our security centre to find out moreDisclaimer - Property reference YAR240159. The information displayed about this property comprises a property advertisement. Rightmove.co.uk makes no warranty as to the accuracy or completeness of the advertisement or any linked or associated information, and Rightmove has no control over the content. This property advertisement does not constitute property particulars. The information is provided and maintained by Michael Poole, Yarm. Please contact the selling agent or developer directly to obtain any information which may be available under the terms of The Energy Performance of Buildings (Certificates and Inspections) (England and Wales) Regulations 2007 or the Home Report if in relation to a residential property in Scotland.
*This is the average speed from the provider with the fastest broadband package available at this postcode. The average speed displayed is based on the download speeds of at least 50% of customers at peak time (8pm to 10pm). Fibre/cable services at the postcode are subject to availability and may differ between properties within a postcode. Speeds can be affected by a range of technical and environmental factors. The speed at the property may be lower than that listed above. You can check the estimated speed and confirm availability to a property prior to purchasing on the broadband provider's website. Providers may increase charges. The information is provided and maintained by Decision Technologies Limited. **This is indicative only and based on a 2-person household with multiple devices and simultaneous usage. Broadband performance is affected by multiple factors including number of occupants and devices, simultaneous usage, router range etc. For more information speak to your broadband provider.
Map data ©OpenStreetMap contributors.





