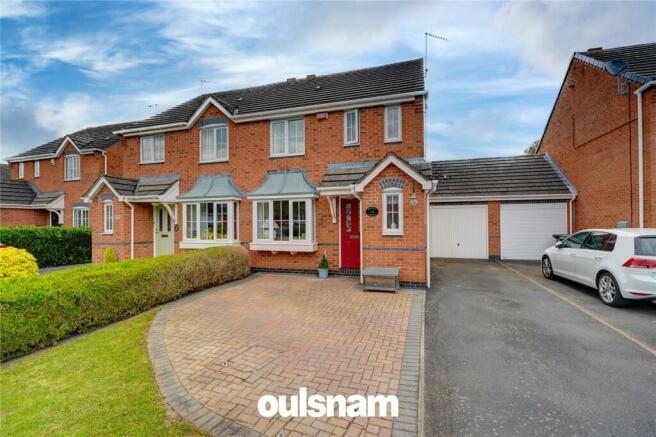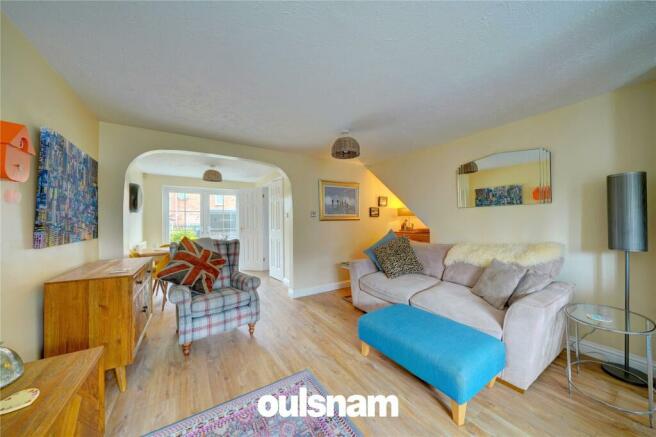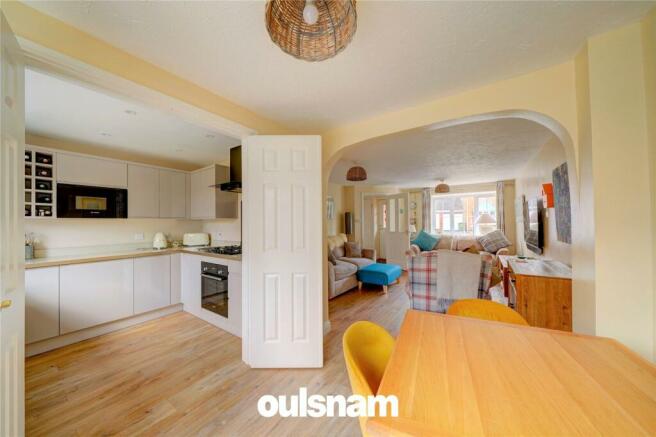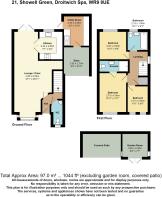
Showell Green, Droitwich, Worcestershire, WR9

- PROPERTY TYPE
Semi-Detached
- BEDROOMS
3
- BATHROOMS
2
- SIZE
1,044 sq ft
97 sq m
- TENUREDescribes how you own a property. There are different types of tenure - freehold, leasehold, and commonhold.Read more about tenure in our glossary page.
Freehold
Key features
- Desirable Ridings cul de sac location
- Superbly presented semi-detached property
- Living room through to dining room
- Contemporary Kitchen
- Three bedrooms & En-suite
- Contemporary Family bathroom
- Landscaped low maintenance garden with covered patio and summer house/garden room
- Driveway
- Utility & remainder of garage/store
- Summer House/Garden Room
Description
SITUATION
Droitwich Spa is a historic town within the Wychavon district of northern Worcestershire which has become famous for its brine and salt production. The town offers excellent everyday amenities which includes a Waitrose store. There are an array of local pubs and an eclectic mix of traditional shops. A Farmer's Market is also held regularly in Victoria Square. St Peter's Fields provides excellent park land as well as the Droitwich Spa Lido. There are numerous footpaths that provide access to the surrounding countryside and include walks along the canal. This property offers generous accommodation and occupies a delightful plot within this desirable development of the Ridings which is a highly regarded area of executive family homes allowing easy access to local bus stops on the Birmingham to Worcester route and also into the town centre, local amenities and train station. It is also convenient for easy access to motorway networks of the M5, M42 and M40 corridors.
LOCATION
From the agents office proceed on St Andrews Way, straight over the mini island until the traffic lights of Worcester Road. Turn right and bearing left at next island continue on Worcester Road. Continue until the A38 island and take first exit onto Addyes Way, then the third right into Showell Road, then take your first right into Showell Green and follow the road round to the left where the property is located by the agents for sale board
SUMMARY
* Entrance via canopy entrance porch and door to the entrance hall with window to side aspect, doors into the living room, cloakroom and stairs rising to first floor accommodation.
* Cloakroom with contemporary suite in white of close coupled WC, corner wash hand basin and window to front.
* Lounge with box bay window to front elevation, further recess under stairs and archway through to the dining area with double glazed sliding patio doors to rear garden and double doors opening to the kitchen
* Superbly appointed contemporary fitted kitchen with an excellent range of matching high gloss fronted wall and base units, integral appliances to include a four ring Bosch gas hob with fitted extractor above and integrated oven beneath, integral fridge, dishwasher, microwave and wall mounted Worcester gas boiler concealed behind cupboard.
FIRST FLOOR
Landing with hatch to loft space, airing cupboard with hot water cylinder and linen shelving.
Bedroom One with window to front aspect and door into the en-suite
Ensuite Shower Room well appointed with a contemporary suite in white of close coupled WC, pedestal wash hand basin with mixer tap, generous walk-in shower cubicle with direct shower over and chrome towel rail radiator.
Bedroom Two with window to rear aspect
Bedroom Three with two windows to front aspect and is presented as a dressing room
Family bathroom fitted with a contemporary suite in white of WC, wash hand basin set into vanity unit with cupboard under and mixer tap over, panelled bath with mixer tap and direct shower over, glazed shower screen, chrome towel rail radiator and window to rear.
OUTSIDE
The property is set well back from the road with a landscaped front garden with lawned area to the left, tarmac driveway offering off road parking for at least two vehicles and further block paving area offering additional parking as required.
Garage has been partitioned with metal up and over door to front, light and power points, a door opens into the utility area fitted with wall mounted and base units, sink and drainer, space for a washing machine, tumble dryer and freezer, a pedestrain door provides access to the rear garden
The rear garden has been imaginatively landscaped with low maintenance in mind to feature a paved patio extending to the door into the utility, paved pathway leads to a circular seating area and elevation leading out onto a gravelled rear garden and decked area where there is a covered patio and summerhouse/garden room with wooden flooring, power and lighting. There is an area to the side ideal for a BBQ and the garden is fully enclosed by wooden panel fencing and remote controlled outside lights.
GENERAL INFORMATION
SERVICES All mains services are available. Gas central heating is provided by the boiler located in the Kitchen cupboard.
TENURE the agent understands the property is Freehold.
Entrance Hall
WC
Lounge through to dining area
8.2m x 4.9m (26' 11" x 16' 1")
Kitchen
2.8m x 2.3m (9' 2" x 7' 7")
FIRST FLOOR ACCOMMODATION
Landing
Bedroom
4m x 2.7m (13' 1" x 8' 10")
En-suite
Bedroom
3m x 2.9m (9' 10" x 9' 6")
Bedroom
2.6m x 2.1m (8' 6" x 6' 11")
Bathroom
2.1m x 1.9m (6' 11" x 6' 3")
OUTSIDE
Uitlity
3m x 2.5m (9' 10" x 8' 2")
Remainder of garage/store
2.7m x 2.5m (8' 10" x 8' 2")
Summer house/garden room
2.6m x 2.3m (8' 6" x 7' 7")
- COUNCIL TAXA payment made to your local authority in order to pay for local services like schools, libraries, and refuse collection. The amount you pay depends on the value of the property.Read more about council Tax in our glossary page.
- Band: TBC
- PARKINGDetails of how and where vehicles can be parked, and any associated costs.Read more about parking in our glossary page.
- Yes
- GARDENA property has access to an outdoor space, which could be private or shared.
- Yes
- ACCESSIBILITYHow a property has been adapted to meet the needs of vulnerable or disabled individuals.Read more about accessibility in our glossary page.
- Ask agent
Showell Green, Droitwich, Worcestershire, WR9
NEAREST STATIONS
Distances are straight line measurements from the centre of the postcode- Droitwich Spa Station1.2 miles
- Worcester Shrub Hill Station4.5 miles
- Worcester Foregate Street Station4.8 miles
About the agent
Robert Oulsnam & Company was founded over 40 years ago on the fundamental principal to provide high quality service as Estate Agents and Letting Agents. The company has expanded steadily and now boasts 11 offices covering Birmingham and North Worcestershire.
We are constantly matching ourselves against others to ensure we provide the best possible service.
We lead the way with cutting edge technology ensuring both customers and employees have access to the lates
Notes
Staying secure when looking for property
Ensure you're up to date with our latest advice on how to avoid fraud or scams when looking for property online.
Visit our security centre to find out moreDisclaimer - Property reference DRO240152. The information displayed about this property comprises a property advertisement. Rightmove.co.uk makes no warranty as to the accuracy or completeness of the advertisement or any linked or associated information, and Rightmove has no control over the content. This property advertisement does not constitute property particulars. The information is provided and maintained by Robert Oulsnam & Company, Droitwich. Please contact the selling agent or developer directly to obtain any information which may be available under the terms of The Energy Performance of Buildings (Certificates and Inspections) (England and Wales) Regulations 2007 or the Home Report if in relation to a residential property in Scotland.
*This is the average speed from the provider with the fastest broadband package available at this postcode. The average speed displayed is based on the download speeds of at least 50% of customers at peak time (8pm to 10pm). Fibre/cable services at the postcode are subject to availability and may differ between properties within a postcode. Speeds can be affected by a range of technical and environmental factors. The speed at the property may be lower than that listed above. You can check the estimated speed and confirm availability to a property prior to purchasing on the broadband provider's website. Providers may increase charges. The information is provided and maintained by Decision Technologies Limited. **This is indicative only and based on a 2-person household with multiple devices and simultaneous usage. Broadband performance is affected by multiple factors including number of occupants and devices, simultaneous usage, router range etc. For more information speak to your broadband provider.
Map data ©OpenStreetMap contributors.





