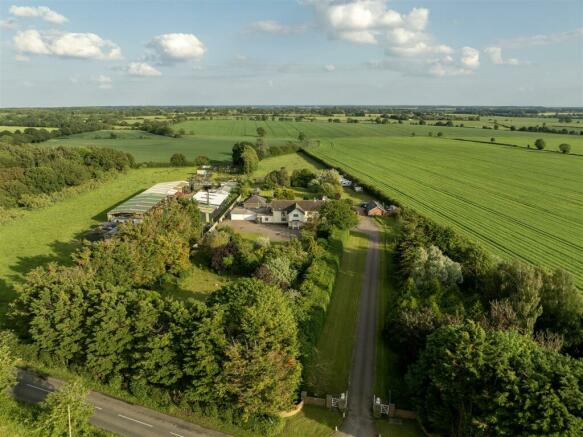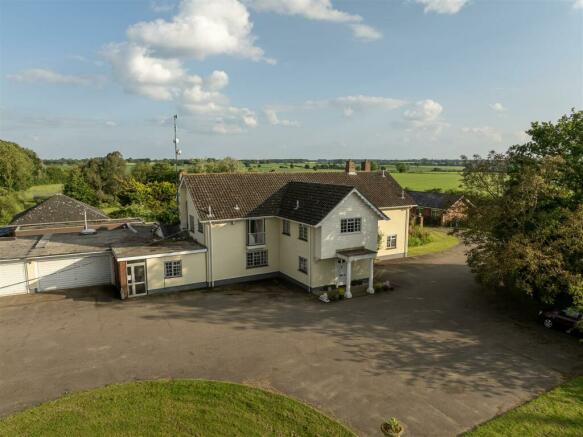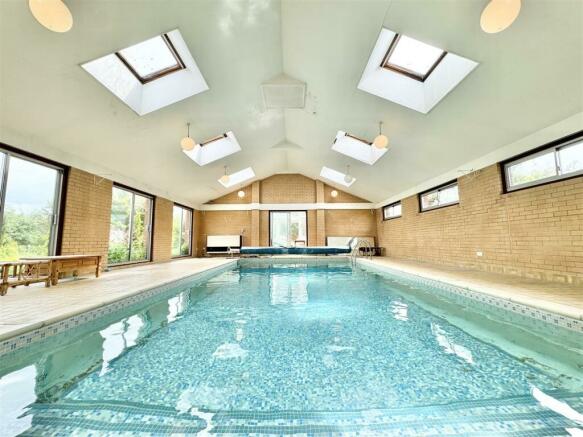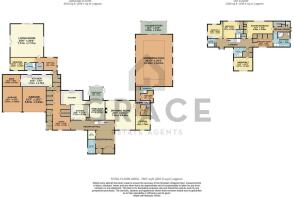
Little Waldingfield

- PROPERTY TYPE
Detached
- BEDROOMS
6
- BATHROOMS
6
- SIZE
Ask agent
- TENUREDescribes how you own a property. There are different types of tenure - freehold, leasehold, and commonhold.Read more about tenure in our glossary page.
Freehold
Key features
- Substantial Country Home
- Situated on 2 Acres of Land (approx)
- Located in the Village of Little Waldingfield
- Self-Contained Annexe
- Five Bedrooms & Five Bathrooms
- Heated Indoor Pool
- Extensive Landscaped Grounds
- Business Available at Premises
Description
Located in a sought-after area, this property combines the tranquillity of village life with easy access to nearby amenities. The picturesque surroundings of Little Waldingfield provide a peaceful retreat from the hustle and bustle of city living. With its detached structure, this house offers a sense of exclusivity and privacy that is hard to come by.
The Property - A substantial country house situated in the desirable village of Little Waldingfield, Sudbury.
Situated just outside the village, Newmans Hall wes originally built in the 1960s and fully renovated and heavily extended in the late 1980s, providing the spacious accommodation now present. Positioned at the end of the 300ft grand entrance, the property is nestled amongst farmland and greenery, providing ultimate privacy from surrounding neighbours. Ample living accommodation is available in the main house, with the addition of further accommodation in the self-contained annexe.
Through the pillared main entrance, you are greeted with the spacious Entrance Hall benefitting from a downstairs cloakroom, pantry and shoe cupboard, leading round to the left of the property with doors to the Drawing Room, Dining Room, Kitchen and Study. The Kitchen/Breakfast room comprises an Aga, fully fitted kitchen overlooking the rear garden with space for dining and features a passage leading through to the Dining Room. Natural daylight floods the Garden room and boasts two sets of patio doors, two skylights and further floor to ceiling windows looking out onto the garden and patio.
The right wing of the property has a spacious double aspect drawing room benefits from large sliding doors leading out to the rear patio, original feature fireplace, as well as wooden arch doors leading through to the inner hall. There is a ground floor bedroom to the front of the property which can be accessed via the inner hall and has the additional bonus of a dressing room located next to the bedroom. The inner hall provides access to the ground floor shower room, plant room and the swimming pool. The Pool House boasts an 8.89m x 4.42m swimming pool with steps leading to the shallow end and cover provided. With four sets of sliding doors to the rear garden and skylights, further patio doors to the rear lead you through to the conservatory.
The left wing of the property takes you through the double doors to the study and boot room, which has a separate side entrance from the front of the property. Integral access to the double garage is provided via the boot room also. The Annexe has two entrances, one internally via the boot room and another externally to the left wing of the property. Comprising a fully fitted kitchen, separate snug, study hall taking you through to the bedroom with three-piece ensuite and spacious triple aspect living room.
First Floor accommodation provides four double bedrooms, each with their own bathroom, two ensuites and two separates. The master bedroom has a private dressing room off the bathroom and has direct access to the second landing on the right wing of the property.
The extensive grounds and gardens are approximately 3 acres and are laid mainly to lawn, bordered by mature trees and planting, with two paddocks at the front. A sweeping driveway to the front of the property affords ample parking for numerous vehicles, including two double garages fitted with electric up-and-over doors, power and lighting.
The Business - Highly successful Bed and Breakfast.
Newmans Hall has been running as a successful B&B for the last 21 years. Opening in 2003 and continuously ran by its' current owners, the visitors list is constantly growing. There are three rooms that are included in the B&B available to book, the Blue Room, Twin Room and Front Room, all with private bathrooms. As the business is already established, it could still be used to this effect by a new owner if they wished to do so. Guests also have access to the heated indoor pool and are free to roam the grounds.
The current booking system for individual stays is via the Eviivo Suite which lists on Booking.com and numerous other well-known booking platforms. There is over 250 4-5 star reviews and an average 8.8/10 rating of the Bed and Breakfast.
Location - Perfectly centrally placed Newmans Hall is situated approximately 15 miles equidistant from Colchester, Bury St. Edmunds and Stowmarket and within 20 miles of Braintree, Haverhill and Ipswich.
Little Waldingfield is a sought after residential village being located approximately half way between the thriving market town of Sudbury and the nearby spectacular medieval village of Lavenham (Sudbury 5 miles, Lavenham 4 miles). Sudbury is a thriving market town retaining a branch line railway station connecting with the mainline at Marks Tey, providing easy access to London Liverpool Street. The town also has an excellent range of facilities including Waitrose, Aldi, Tesco and Sainsburys, it retains a twice weekly market and a good selection of shops, restaurants etc. Lavenham is a spectacular village containing probably the largest selection of medieval timber framed properties in the country and has an excellent range of facilities including doctors, primary school, chemist, butcher, baker, supermarkets, a range of other retails outlets, coffee shops and an excellent selection of pubs and restaurants and is one of the most sought after residential locations in the region.
Agents Note - Services
- Electric - 8KW Solar Panels at the property
- Council Tax - Annexe (Band A)
- Water - non metered - £500 PA approx
- Private Sewerage via Septic Tank - weepage drain in place
Additional Information
- Main House Council Tax - £3,000 PA (£250/m)
- Telephone Charges - £17 PCM
- Oil Boiler - 1000 Gallon Tank
- Cavity Wall insulation present
- Gutters & Bargeboards replaced in the last 2 years
- Pool (sand filter rebuilt in 2023)
Main House (Ground Floor) -
Entrance Hall - 10.26m x 5.51m (33'7" x 18'0") -
Cloakroom -
Pantry -
Drawing Room - 7.01m x 6.68m (22'11" x 21'10") -
Dining Room - 4.57m x 3.56m (14'11" x 11'8") -
Garden Room - 3.18m x 3.10m (10'5" x 10'2") -
Kitchen/Breakfast Room - 6.71m x 4.22m (22'0" x 13'10") -
Bedroom - 3.43m x 3.40m (11'3" x 11'1") -
Dressing Room -
Inner Hall -
Plant Room - 3.38m x 2.11m (11'1" x 6'11") -
Shower Room -
Swimming Pool - 12.14m x 8.61m (39'9" x 28'2") -
Conservatory - 5.89m x 3.05m (19'3" x 10'0") -
Side Entrance/Inner Hall -
Study - 4.55m x 3.81m (14'11" x 12'5") -
Boiler Room -
Boot Room -
Annexe (Ground Floor) -
Inner Hall -
Kitchen - 7.11m x 2.79m (23'3" x 9'1") -
Snug - 4.34m x 2.79m (14'2" x 9'1") -
Study Hall - 3.12m x 3.05m (10'2" x 10'0") -
Store - 1.80m x 1.80m (5'10" x 5'10") -
Bedroom - 3.30m x 3.02m (10'9" x 9'10") -
Ensuite -
Living Room - 7.77m x 7.77m (25'5" x 25'5") -
Main House (First Floor) -
Landing -
Master Bedroom - 6.48m x 3.48m (21'3" x 11'5") -
Dressing Room - 4.55m x 2.44m (14'11" x 8'0") -
Master Bathroom - 3.45m x 3.40m (11'3" x 11'1") -
Second Landing -
Store/Hot Water Cupboard -
Bedroom Two - 4.47m x 3.15m (14'7" x 10'4") -
Ensuite -
Bedroom Three - 4.57m x 3.63m (14'11" x 11'10") -
Ensuite -
Bedroom Four - 3.61m x 3.30m (11'10" x 10'9") -
Bathroom - 2.01m x 2.01m (6'7" x 6'7") -
Brochures
Little Waldingfield- COUNCIL TAXA payment made to your local authority in order to pay for local services like schools, libraries, and refuse collection. The amount you pay depends on the value of the property.Read more about council Tax in our glossary page.
- Exempt
- PARKINGDetails of how and where vehicles can be parked, and any associated costs.Read more about parking in our glossary page.
- Yes
- GARDENA property has access to an outdoor space, which could be private or shared.
- Yes
- ACCESSIBILITYHow a property has been adapted to meet the needs of vulnerable or disabled individuals.Read more about accessibility in our glossary page.
- Ask agent
Little Waldingfield
Add an important place to see how long it'd take to get there from our property listings.
__mins driving to your place
Your mortgage
Notes
Staying secure when looking for property
Ensure you're up to date with our latest advice on how to avoid fraud or scams when looking for property online.
Visit our security centre to find out moreDisclaimer - Property reference 33154088. The information displayed about this property comprises a property advertisement. Rightmove.co.uk makes no warranty as to the accuracy or completeness of the advertisement or any linked or associated information, and Rightmove has no control over the content. This property advertisement does not constitute property particulars. The information is provided and maintained by Grace Estate Agents, Ipswich. Please contact the selling agent or developer directly to obtain any information which may be available under the terms of The Energy Performance of Buildings (Certificates and Inspections) (England and Wales) Regulations 2007 or the Home Report if in relation to a residential property in Scotland.
*This is the average speed from the provider with the fastest broadband package available at this postcode. The average speed displayed is based on the download speeds of at least 50% of customers at peak time (8pm to 10pm). Fibre/cable services at the postcode are subject to availability and may differ between properties within a postcode. Speeds can be affected by a range of technical and environmental factors. The speed at the property may be lower than that listed above. You can check the estimated speed and confirm availability to a property prior to purchasing on the broadband provider's website. Providers may increase charges. The information is provided and maintained by Decision Technologies Limited. **This is indicative only and based on a 2-person household with multiple devices and simultaneous usage. Broadband performance is affected by multiple factors including number of occupants and devices, simultaneous usage, router range etc. For more information speak to your broadband provider.
Map data ©OpenStreetMap contributors.





