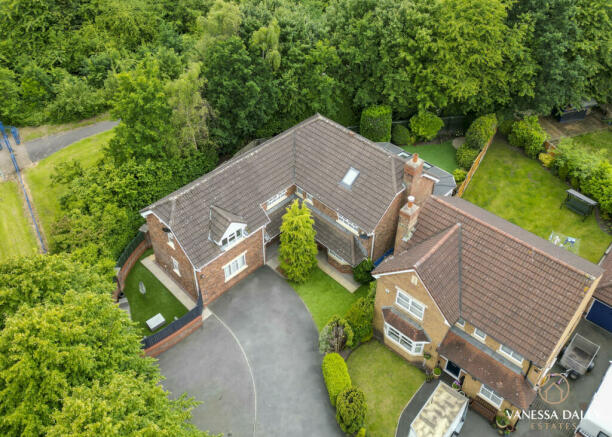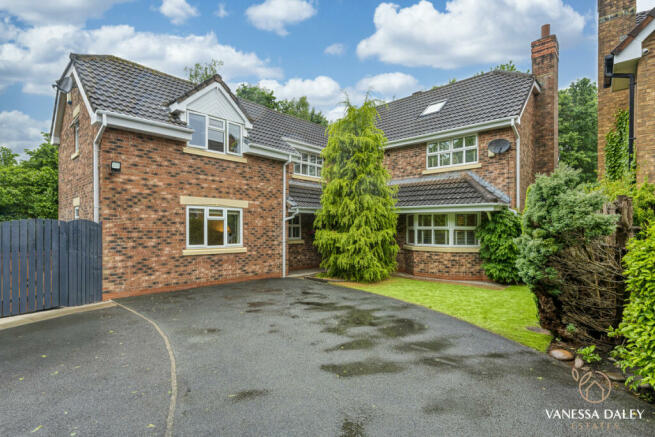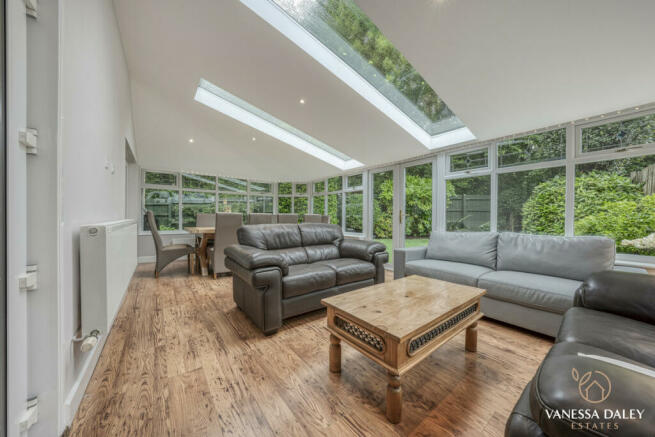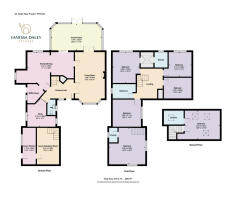Keats Way, Preston, PR4

- PROPERTY TYPE
Detached
- BEDROOMS
6
- BATHROOMS
5
- SIZE
Ask agent
- TENUREDescribes how you own a property. There are different types of tenure - freehold, leasehold, and commonhold.Read more about tenure in our glossary page.
Freehold
Key features
- Quote Vanessa Daley Estates Limited Ext 1015
- Living accommodation of 2964 sqft
- Superb interior modernised to exacting standards
- Luxuriously appointed Kitchen Family Room with separate utility and GF WC
- Orangery extension 7m in width
- Two further reception rooms including a ground floor study
- Secluded and Private Corner Plot
- 5 Bedrooms and 4 Bathrooms in the main house
- Self Contained 1 Bedroom Annexe with Kitchen and Living room
- Parking for 8-10 cars
Description
Keats Way is a lovely estate with only a small number of properties all of which are spread out allowing the feeling of space and seclusion. There is a duck pond and children's play park at the start of the estate and local walks and nature are within easy access as is the local primary school.
Boasting a superb 2964sq ft of living accommodation which spreads over 3 floors and also includes a self contained annexe, this home is ideal for families co-habiting or larger families, thus providing 6 bedrooms and 5 bathrooms.
The layout flows freely throughout and all of the rooms are of good proportions and fitting with modern day requirements. From the hallway, double doors open to a principle living room with aspects to the secluded frontage. The attractive stone fireplace with living flame gas fire to creates a cosy ambience. Double doors from the living room lead to the 7m width Orangery extension, a fabulous additional year round living space with vaulted ceiling and lots of natural light. Currently presented with a living space to one end and formal dining space to the other and offering lovely outlooks and doors to the secluded garden.
In addition to these two sizeable reception rooms, there is a ground floor study currently used as a bedroom but ideal also as a home office space or playroom. A dining kitchen completes the ground floor layout and creates the hub of this family home, luxuriously appointed with quartz worktops and integrated appliances to include two double self cleaning ovens, fridge freezer, integrated dishwasher, induction hob The generous space includes sitting area to one end and dining area to the other and a central island. Access to a separate utility room with door to the side aspect. Sliding doors link through to the Orangery making the layout ideal for social gatherings.
One key plus point is the number and size of the bedrooms. Four double rooms provide a traditional family layout to the first floor and the generous master bedroom has a walk in dressing area and en-suite shower room. The current owners have converted the loft space with full staircase leading to a further bedroom with en-suite shower room.
All of the en-suites and family bathroom are all newly renovated and finished to exacting standards.
The main property is already generous enough for most families but a unique selling point with this home is the provision of a self-contained annexe. Formerly the double garage, but carefully remodelled and extended with another floor to create a fantastic additional living space. With contemporary kitchen and living room with the ground floor, the annexe has its own central heating boiler system and the kitchen is equipped fully with oven, washing machine and induction hob. From the living room stairs lead to a large double bedroom with fitted triple wardrobes providing ample storage. The adjacent en-suite shower room is generous in size.
Externally, the property has lots to offer. The secluded location makes the outdoor space peaceful and with the corner plot, ample gardens wrap around the property. The driveway can accommodate 8-10 cars and or even a caravan or motorhome. Gated access leads from the driveway to a side garden which is wall enclosed with a seating area and artificial lawn. A paved walkway leads around the side of the property where there is access to the annexe, a storage shed and further access to the rear garden which is totally secluded and private edged with mature trees and shrubs and a low maintenance artificial lawn, pond and circular patio.
In my opinion, this home has so much to offer and is presented to exacting standards requiring no work or renovations. It has to be seen to appreciate the wealth of space and secluded location.
Within a 5 minute walk is the local primary school and mini supermarket, and the local road networks make it a great position for reaching other local amenities.
Offered with NO CHAIN delay.
- COUNCIL TAXA payment made to your local authority in order to pay for local services like schools, libraries, and refuse collection. The amount you pay depends on the value of the property.Read more about council Tax in our glossary page.
- Band: F
- PARKINGDetails of how and where vehicles can be parked, and any associated costs.Read more about parking in our glossary page.
- Yes
- GARDENA property has access to an outdoor space, which could be private or shared.
- Yes
- ACCESSIBILITYHow a property has been adapted to meet the needs of vulnerable or disabled individuals.Read more about accessibility in our glossary page.
- Ask agent
Keats Way, Preston, PR4
NEAREST STATIONS
Distances are straight line measurements from the centre of the postcode- Salwick Station2.4 miles
- Preston Station2.8 miles
- Kirkham & Wesham Station4.9 miles
About the agent
I am Vanessa Daley, your local bespoke Property Expert. Property and people are my passion and having over 17 years experience in the property business, I would love to assist you on your journey to moving home.
With a highly personal service and bespoke marketing I enjoy using innovative ways to help your property stand out from the crowd. My expert negotiation skills will help you achieve your best possible price in a timescale to suit you, with the minimum amount of stress and fuss.
Industry affiliations

Notes
Staying secure when looking for property
Ensure you're up to date with our latest advice on how to avoid fraud or scams when looking for property online.
Visit our security centre to find out moreDisclaimer - Property reference RX389919. The information displayed about this property comprises a property advertisement. Rightmove.co.uk makes no warranty as to the accuracy or completeness of the advertisement or any linked or associated information, and Rightmove has no control over the content. This property advertisement does not constitute property particulars. The information is provided and maintained by Vanessa Daley Estates Limited, Preston. Please contact the selling agent or developer directly to obtain any information which may be available under the terms of The Energy Performance of Buildings (Certificates and Inspections) (England and Wales) Regulations 2007 or the Home Report if in relation to a residential property in Scotland.
*This is the average speed from the provider with the fastest broadband package available at this postcode. The average speed displayed is based on the download speeds of at least 50% of customers at peak time (8pm to 10pm). Fibre/cable services at the postcode are subject to availability and may differ between properties within a postcode. Speeds can be affected by a range of technical and environmental factors. The speed at the property may be lower than that listed above. You can check the estimated speed and confirm availability to a property prior to purchasing on the broadband provider's website. Providers may increase charges. The information is provided and maintained by Decision Technologies Limited. **This is indicative only and based on a 2-person household with multiple devices and simultaneous usage. Broadband performance is affected by multiple factors including number of occupants and devices, simultaneous usage, router range etc. For more information speak to your broadband provider.
Map data ©OpenStreetMap contributors.




