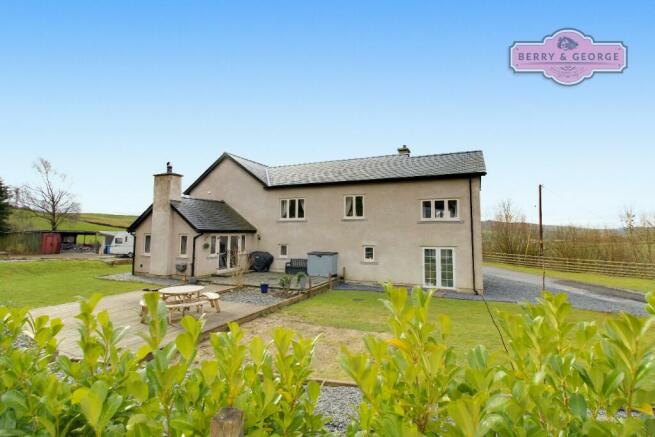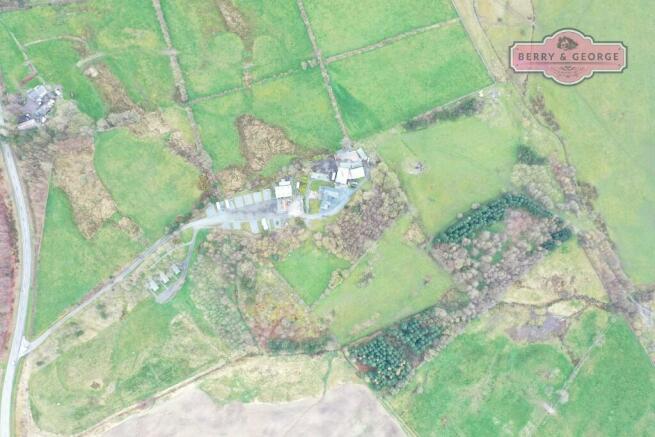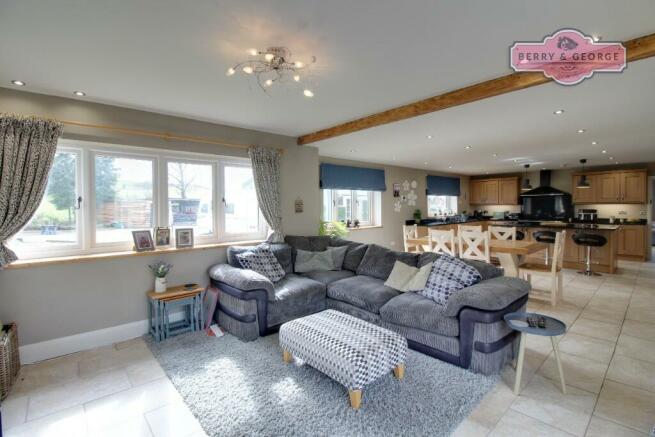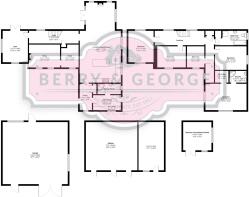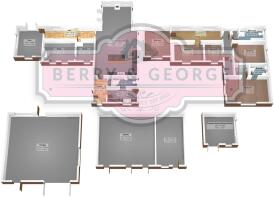Parc Pen y Bryn. LL21 9PP
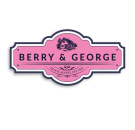
- PROPERTY TYPE
Detached
- BEDROOMS
5
- BATHROOMS
3
- SIZE
Ask agent
- TENUREDescribes how you own a property. There are different types of tenure - freehold, leasehold, and commonhold.Read more about tenure in our glossary page.
Freehold
Key features
- LARGE FIVE BED DETACHED FAMILY HOME
- LONG SWEEPING DRIVE WITH 24 ACRES AND STUNNING VIEWS
- 3 LOG CABINS, 10 ELECTRIC HOOK UP POINTS FOR CAMPER VANS / CARAVANS
- LARGE BUILDING BEING CONVERTED INTO CAFE WITH TOILET BLOCK
- HUGE OPEN-PLAN KITCHEN / DINING / SOCIAL ROOM
- EN-SUITE TO MAIN WITH WALK-IN WARDROBE
- VERSATILE FAMILY HOME WITH FOUR RECEPTION ROOMS
- CLOCAENOG FOREST ACROSS THE ROAD
- STABLES & MANY OUTBUILDINGS - HUGE DETACHED GARAGE / WORKSHOP
- Call Beth 'in-house' Voted Mortgage Broker of the year past two years for FREE Mortgage Advice
Description
We do the same as all other estate agents, we just do it that much better. How? Easy, we have better photos, a better more detailed write-up, honest opinion, we're open longer and we have normal down to earth people working with us, just like you! It's really that easy to be so much better...all backed up by our fantastic Google reviews.
We completely understand just how stressful selling and buying can be as we too have been there in your shoes. But we also know, that with the right family environment behind you every step of the way throughout this process, that you'll see just how much easier it is for you. So choose Berry and George Estates to help make your move better.
Call Beth 'in-house' Voted Mortgage Broker of the year for the past two years for the best Professional Free Mortgage Advice available, just Google 'LoveMortgages Mold' and read their fabulous reviews, which back this up.
Located a short drive from the historic town of Ruthin in the scenic haven that is North Wales, lies this hidden gem. Set in approximately 24 acres, it provides enviably versatile accommodation should you simply seek a spacious family home or, should you wish to take advantage of it, a fabulously appointed and already highly established caravan and glamping park, with planning permission for considerable further expansion.
If you love to entertain lots of friends and family then this is the home for you. It offers so much potential to do with as you please, and if it's a business you wanted, then that's just the icing on the cake!
This is your dream home with its long sweeping driveway, lined with trees and offering stunning far reaching views as it sweeps its way down from the main road. Now, this is where you need to decide if it's just a large House you want with land or a business. Let's point out what the business has to offer first, because it's quite simple, if you don't want a business, you won't want to read the next few paragraphs.
At the bottom of the driveway, is a well maintained car park, on which lie the 10 caravan pitches, with their electric hook-ups and all standing on hardcore. There is a path to one side leading down a slope through an area of woodland, to the log cabins. These offer outstanding views and where, a further clearance, would allow more to be installed.
Currently, there are 3 luxuriously appointed log cabins offering commanding views from their private verandas, and there are also 10 electric hook-up pitches for touring caravans. More planning could be sought for additional cabins, with no problems being anticipated as the initial application received no objections, in spite of being a new business at the time.
Currently, there is a 30' by 12' shower/toilet block with separate food preparation areas, which lies directly alongside a very large outbuilding. This has planning permission and , with toilet facilities to replace the existing ones. There is also current permissions to include a further 10 tents, either teepees or safari tents, in the adjacent woods or in the open field. Above all, there is room, plenty of room to allow your imagination to run riot because after all, Centre Parcs started off small....
With this large family home comes a very successful and profitable business, readymade and with potential to become something even bigger, that is if you wanted a thriving, successful business right on your doorstep?
You may however, just want a large family home with plenty of outbuildings, where family and friends can come and stay and not intrude on your main, private residence!
Beside the shower block is a traditional farm style gate that opens into the garden of the home. Here, we are confronted by the sort of BBQ and patio area, which those of a certain age may well remember, from the Southfork ranch that was featured in 'Dallas'.
Entering through the front door we come into the inner hallway. Directly opposite us, is a door into the utility room containing everything you would expect in such a setting.
An external door gives access to the rear courtyard and the huge well equipped garage/workshop, which we'll come to later, while another internal door reveals the ever useful downstairs cloak/shower room, ensuring malodorous workers need penetrate no further into the house.
Also leading off the hall is the heart of the home in the shape of the massive kitchen/living/dining room, with its beautiful and practical ceramic flooring. Spaces of this type are becoming more and more normal these days but sadly, many examples I have visited recently are simply too small to fulfill this multi-faceted role with any real style or comfort. This however, at almost 40' long, suffers no such shortcomings and manages to accommodate what are in effect, three separate rooms within a luxurious whole, and when I say luxurious, I mean exactly that!
The kitchen section is built around a large free standing island surrounded by high quality oak faced units with a centrally positioned dual fuel cooker, of what I can only describe as of weapons grade proportions. If all of the five bedrooms were occupied, this would make light work of feeding each and every occupant in lavish style. Bar stools placed around the island make for a great social space, where people can indulge in conversation, while you slave away creating some culinary masterpiece.
Moving into the dining section, there is ample space for the sort of table necessary for feeding the ravening hordes and that's without any sort of compromise. Windows pretty much run the full length of this large room, meaning you will never be sat in the dark.....unless it's nigh time and you have all the light off!
Finally, the living room portion, with its French doors opening onto the patio, it can easily swallow a fashionably huge 'L' shaped sofa, leaving more than enough space for additional furniture if desired. In the middle of the gable wall sits a large log burner, providing a visual impression of warmth even during the summer months when it is not in use. In this setting, it just feels right.
This whole space has underfloor heating, ensuring no cold feet at anytime of year.
A corridor off the kitchen is approached down a couple of steps, where we find a smaller sitting room or snug, perfect for those moments when, like Garbo, you simply want to be alone. Kept cosy by another (thankfully smaller) log burner this is the perfect place to relax in peace. From here:
An open doorway from the snug leads into the office, which also houses the water tank and controls for the heat exchange pump sitting outside.
The final door at the end of the corridor opens into what is currently a home gym. with windows to three sides, and a set of patio doors gives access to the outside. This room offers a multitude of purposes, a sixth or seventh bedroom if required, but what use you decide to put it to, is entirely a matter for yourself. This home offers the sort of flexibility to become whatever you want it to be.
Moving upstairs to the bright landing, straight ahead of us are two steps leading to a raised level where we come to the family bathroom.
It is spacious and elegantly tiled throughout in contrasting light and darker greys, it features a white suite of bath with centrally mounted taps, pedestal wash hand basin and lavatory, while much of one wall is taken up by a large walk-in shower where the hot water is drawn directly from the home's supply - no feeble trickles from an underpowered electric unit here!!!
Adjacent to the bathroom is the first of the bedrooms. A well proportioned double room that continues the theme of space that typifies this home and as we all know, space is the one thing you cannot fake. If a room is too small, it will feel it.
Almost opposite here is the smallest of the bedrooms although, were this to be found in a lesser home, it would be considered the main bedroom, and offers sufficient space for all the wardrobes and additional storage necessary, without feeling overcrowded....
Next, we come to the main bedroom, which may be better termed 'The Main Suite'. A formal dressing table and full sized settee fail to dominate the space, leaving enough room for the linen chest and kingsize bed, with its twin bedside cabinets. Two hand crafted solid wood doors, as are all the doors throughout this home, reveal a walk-in wardrobe/dressing room and en suite respectively.
The en suite is a match for many family bathrooms in lesser properties and features a reprise of the mains powered shower, found in the family bathroom just down the hall.
Re-passing the head of the staircase, the two remaining bedrooms are both very large doubles, indeed one of them could almost be termed a bed-sitting room, such is the generosity of its dimensions. Both are well lit, thanks to large windows which take good advantage of the views over the grounds, while still managing to feel cosy and welcoming, something we have come to expect from this truly outstanding family home.
Outside offers many outbuildings, a stable block, sheds, a huge garage block, summerhouse, there's even a static caravan, we need to confirm with the owner as I'm not sure if that is staying, but there is space for it.....and many many more!!
There are woods, fields, streams and views.....spectacular is a word that springs to mind when I think of this place.....and also lucky so and so comes to mind, when I think of the person lucky enough to own it. Places like this do not come to the market that often, you'll see it today and probably again in 20 or 30 years time, and you'll wish that you'd taken the opportunity when you had the chance.....don't leave it too late, you'll only regret in later on.....
The area is a haven for tourists who want to sit and admire the views, who want to relax and enjoy tranquillity for a while. With Clocaenog Forest across the road, it's perfect for walking and cycling along the long trails and soaking up the stunning scenery.
Clawdd-newydd is a small village that's close by and has a handy shop and Post Office that sells a lot for your every day needs. Just a little further along is Ruthin, around a ten minute drive away, which has pretty much everything you'll require.
Snowdonia National Park is again not far away with its Railway climbs to the summit of Wales's highest mountain, Mount Snowdon, from where you can get views across to Ireland.
The Café will attract lots of passing visitors as well as your clients staying at the Parc, offering a very lucrative trade right on your doorstep.
Useful information:
COUNCIL TAX BAND: Denbigshire
ELECTRIC & GAS BILLS: TBC
WATER BILL: TBC
All questions relating to turnover and outgoings will be answered by the owners.
Photos are taken with a WIDE ANGLE CAMERA so PLEASE LOOK at the 3D & 2D floor plans for approximate room sizes as we don't want you turning up at the home and being disappointed, courtesy of planstosell.co.uk:
All in all this home offers so much more than a casual glance would have you believe. Not only is it a comforting, well thought out and a highly desirable place to live, with many unique touches that bring genuine class into the equation, but it is a ready-made and very appealing business proposition too. Post Covid 19 and with the advent of the 'staycation' these sort of venues have been enjoying a purple patch, so bearing in mind the possibilities for expanding an already successful enterprise, it seems that this is a home you could purchase as much with your head as your heart. The fact you would be living in a small piece of God's own garden is merely the icing on a very tasty looking cake.
Call Beth 'in-house' Voted Mortgage Broker of the year for the past two years for the best Professional Free Mortgage Advice available, just Google 'LoveMortgages Mold' and read their fabulous reviews, which back this up.
Berry and George are here to help you throughout the buying and selling process, nothing is too small for us to help you with - please feel free to call us to discuss anything with regards to buying or selling.
This write up is only for light hearted reading and should be used for descriptive purposes only, as some of the items mentioned in it may not be included in the final guide price and may not be completely accurate - so please check with the owners before making an offer
1. MONEY LAUNDERING REGULATIONS: Intending purchasers will be asked to produce identification documentation at a later stage and we would ask for your co-operation in order that there will be no delay in agreeing the sale.
2. General: While Berry and George endeavour to make our sales particulars fair, accurate and reliable, they are only a general guide to the property and, accordingly, if there is any point which is of particular importance to you, please contact Berry & George Ltd and we will be pleased to check the position for you, especially if you are contemplating travelling some distance to view the property.
3. Measurements: These approximate room sizes are only intended as general guidance. You must verify the dimensions carefully before ordering carpets or any built-in furniture.
4. Services: Please note we have not tested the services or any of the equipment or appliances in this property, accordingly we strongly advise prospective buyers to commission their own survey or service reports before finalising their offer to purchase.
5. MISREPRESENTATION ACT 1967: THESE PARTICULARS ARE ISSUED IN GOOD FAITH BUT DO NOT CONSTITUTE REPRESENTATIONS OF FACT OR FORM PART OF ANY OFFER OR CONTRACT. THE MATTERS REFERRED TO IN THESE PARTICULARS SHOULD BE INDEPENDENTLY VERIFIED BY PROSPECTIVE BUYERS. NEITHER BERRY & GEORGE Ltd NOR ANY OF ITS EMPLOYEES OR AGENTS HAS ANY AUTHORITY TO MAKE OR GIVE ANY REPRESENTATION OR WARRANTY WHATEVER IN RELATION TO THIS PROPERTY!
UNAUTHORISED COPY OF THESE SALES PARTICULARS OR PHOTOGRAPHS WILL RESULT IN PROSECUTION - PLEASE ASK BERRY & GEORGE LTD FOR PERMISSION AS WE OWN THE RIGHTS!
- COUNCIL TAXA payment made to your local authority in order to pay for local services like schools, libraries, and refuse collection. The amount you pay depends on the value of the property.Read more about council Tax in our glossary page.
- Ask agent
- PARKINGDetails of how and where vehicles can be parked, and any associated costs.Read more about parking in our glossary page.
- Garage,Driveway
- GARDENA property has access to an outdoor space, which could be private or shared.
- Rear garden,Front garden,Terrace
- ACCESSIBILITYHow a property has been adapted to meet the needs of vulnerable or disabled individuals.Read more about accessibility in our glossary page.
- Ask agent
Energy performance certificate - ask agent
Parc Pen y Bryn. LL21 9PP
NEAREST STATIONS
Distances are straight line measurements from the centre of the postcode- Betws-y-Coed Station14.4 miles
About the agent
Berry & George is a family business, named in honour of my 2 amazing children, and we are here to provide the very best services when it comes to buying and selling your home.
Having been through the house buying process many times in my life, I understand first hand from your side how stressful a time it can be, that?s why we aim to not only provide an exceptional marketing package, but also an excellent tailored service to ensure we can make your move as comfortable as we can.
W
Notes
Staying secure when looking for property
Ensure you're up to date with our latest advice on how to avoid fraud or scams when looking for property online.
Visit our security centre to find out moreDisclaimer - Property reference BG23557377RF. The information displayed about this property comprises a property advertisement. Rightmove.co.uk makes no warranty as to the accuracy or completeness of the advertisement or any linked or associated information, and Rightmove has no control over the content. This property advertisement does not constitute property particulars. The information is provided and maintained by Berry and George, Mold. Please contact the selling agent or developer directly to obtain any information which may be available under the terms of The Energy Performance of Buildings (Certificates and Inspections) (England and Wales) Regulations 2007 or the Home Report if in relation to a residential property in Scotland.
*This is the average speed from the provider with the fastest broadband package available at this postcode. The average speed displayed is based on the download speeds of at least 50% of customers at peak time (8pm to 10pm). Fibre/cable services at the postcode are subject to availability and may differ between properties within a postcode. Speeds can be affected by a range of technical and environmental factors. The speed at the property may be lower than that listed above. You can check the estimated speed and confirm availability to a property prior to purchasing on the broadband provider's website. Providers may increase charges. The information is provided and maintained by Decision Technologies Limited. **This is indicative only and based on a 2-person household with multiple devices and simultaneous usage. Broadband performance is affected by multiple factors including number of occupants and devices, simultaneous usage, router range etc. For more information speak to your broadband provider.
Map data ©OpenStreetMap contributors.
