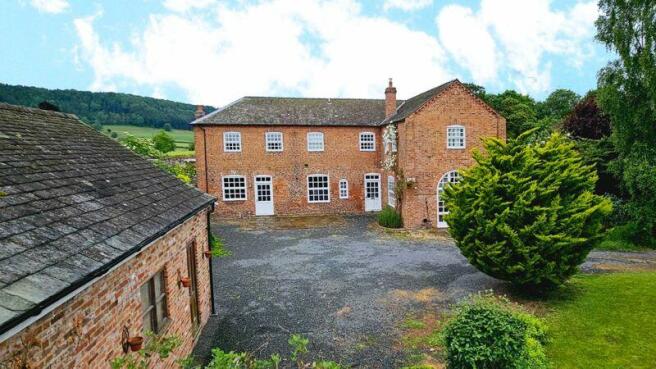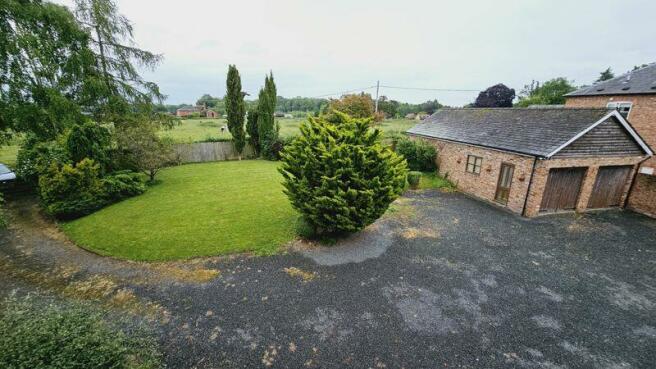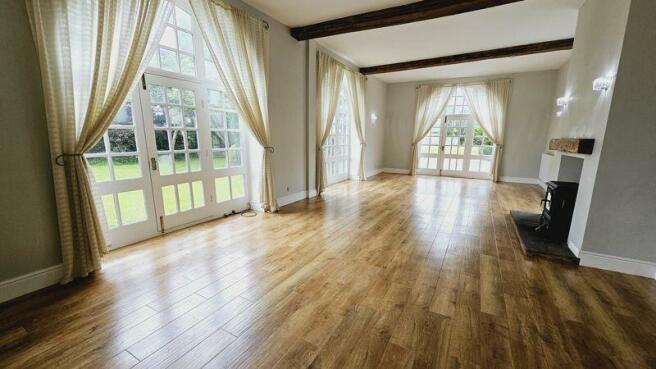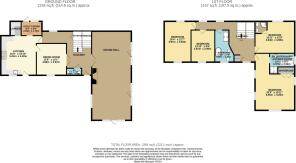Tyberton, Madley HR2 9PT

- PROPERTY TYPE
Detached
- BEDROOMS
4
- BATHROOMS
3
- SIZE
Ask agent
- TENUREDescribes how you own a property. There are different types of tenure - freehold, leasehold, and commonhold.Read more about tenure in our glossary page.
Freehold
Key features
- Four Bedroom Detached Property
- Stunning Reception Room
- Two En Suite / Utility Room
- Substantial Double Garage
- Wonderful Sized Plot approx. 1/3 Acre
Description
Council TaxBand: G
Directions: Leave Hereford heading south on the A465, then turn right for Clehonger and Madley. Proceed through Madley and pass Tibberton Church on your left. Bear left on the bend and turn left at the green telephone exchange box. Proceed a few hundred yards, and the property is on your right-hand side. ( Also See map on images )
Please Refer To Floorplan for approx Measurements
Entrance Hall
Double glazed door to front, window to rear elevation, two under stairs storage cupboards, two central heating radiators, stairs to the first floor landing, spot lights to the ceiling and doors leading to:
Wc
Dining Room
Main Reception
This spacious lounge has French doors leading out to the front of the home with two further French doors to the side giving access to the garden, two central heating radiators, log burner with beams to the ceiling, six wall light lights and windows to the side elevation.
Kitchen/Breakfast Room
This large modern kitchen which is fitted with soft closing wall and base units with marble work surfaces over, one Belfast sink and drainer, space for the Range cooker with cooker hood over, plumbing for washing machine, space for American style fridge freezer, part tiling to walls and Lime stone flooring, spot lights and beams to the ceiling, door leading to the pantry where the wine cooler is stalled, window to front elevation and door to the front giving access back to the front of the home.
Utility room
Door to the side giving access to the garden, soft closing wall and base units, plumbing for washing machine. ceiling light point and loft access.
First Floor Landing
Window to front elevation, two windows to rear elevation, two central heating radiators, wall light point and ceiling light point with a brick exposed featured wall, airing cupboard which houses the water tank and doors leading to:
Bedroom 1
Three windows to side elevation with fitted wooden shutters and a further window to the front giving loads of natural light, two central heating radiators, fitted wardrobes, three wall light points and door leading to the en-suite
Bedroom 2
Window to side and rear elevations, central heating radiator, wood flooring, two wall light points, beams to the ceiling and door leading to:
En-suite
Corner style shower cubicle, wash hand basin, low level W.C, part tiling to walls, wood flooring, extractor fan, central heating radiator and spot lights to the ceiling.
En-suite Bathroom
Bath with mixer taps and separate corner shower cubicle, wash hand basin, low level W.C, part tiling to walls and tiled flooring. Ladder style wall mounted radiator, extractor fan, ceiling light point and window to side elevation.
Bedroom 3
Window to front and rear elevations, brick exposed featured wall, central heating radiator, two wall light points and beams to the ceiling.
Bedroom 4
Window to front elevation, central heating radiator, beams to the ceiling, two wall light points and wood flooring.
Family Bathroom
A modern white suite with a free standing bath and a separate large shower cubicle with glass sliding doors, low level W.C, wash hand basin, two central heating radiators, extractor fan, loft access, spot lights and a window to front elevation.
Gardens
The property is approached over a sweeping driveway which leads to the entrance and double garage. The gardens extend to the front and side. Through the old walled garden is an extended lawn with an Office in the corner. The beautiful gardens comprise of lawns with a host of mature shrubs, plants and herbaceous beds. There are a number of fruit trees including a fig tree, wild strawberries and apples. Clematis and roses climb the walls of the house adding charm. There are also a number of seating areas around the garden including a hidden patio in which one can sit in total privacy.
Brochures
Full Details- COUNCIL TAXA payment made to your local authority in order to pay for local services like schools, libraries, and refuse collection. The amount you pay depends on the value of the property.Read more about council Tax in our glossary page.
- Ask agent
- PARKINGDetails of how and where vehicles can be parked, and any associated costs.Read more about parking in our glossary page.
- Yes
- GARDENA property has access to an outdoor space, which could be private or shared.
- Yes
- ACCESSIBILITYHow a property has been adapted to meet the needs of vulnerable or disabled individuals.Read more about accessibility in our glossary page.
- Ask agent
Tyberton, Madley HR2 9PT
NEAREST STATIONS
Distances are straight line measurements from the centre of the postcode- Hereford Station8.4 miles
About the agent
Williams are proud to offer the most proactive and trusted 5 Star selling service in Herefordshire. We are 100% selling agents and believe that full commitment is required to sell property, properly.
We know that outstanding service produces great results. About Us:
Created In 2004 Richard Williams began his career with Sidney Phillips before moving and eventually managing a branch for Countrywide, the largest Estate Agent in the country. After managing a Fine and Country homes
Industry affiliations

Notes
Staying secure when looking for property
Ensure you're up to date with our latest advice on how to avoid fraud or scams when looking for property online.
Visit our security centre to find out moreDisclaimer - Property reference 12224333. The information displayed about this property comprises a property advertisement. Rightmove.co.uk makes no warranty as to the accuracy or completeness of the advertisement or any linked or associated information, and Rightmove has no control over the content. This property advertisement does not constitute property particulars. The information is provided and maintained by Williams Estate Agents, Herefordshire. Please contact the selling agent or developer directly to obtain any information which may be available under the terms of The Energy Performance of Buildings (Certificates and Inspections) (England and Wales) Regulations 2007 or the Home Report if in relation to a residential property in Scotland.
*This is the average speed from the provider with the fastest broadband package available at this postcode. The average speed displayed is based on the download speeds of at least 50% of customers at peak time (8pm to 10pm). Fibre/cable services at the postcode are subject to availability and may differ between properties within a postcode. Speeds can be affected by a range of technical and environmental factors. The speed at the property may be lower than that listed above. You can check the estimated speed and confirm availability to a property prior to purchasing on the broadband provider's website. Providers may increase charges. The information is provided and maintained by Decision Technologies Limited. **This is indicative only and based on a 2-person household with multiple devices and simultaneous usage. Broadband performance is affected by multiple factors including number of occupants and devices, simultaneous usage, router range etc. For more information speak to your broadband provider.
Map data ©OpenStreetMap contributors.




