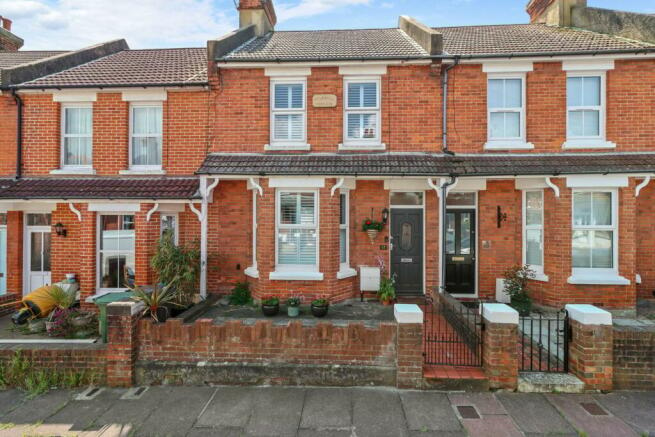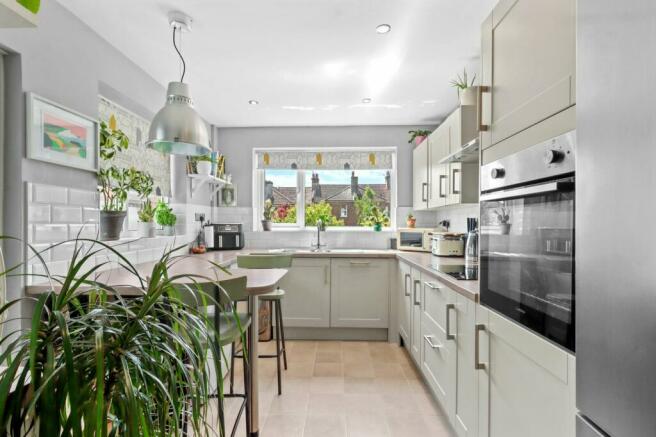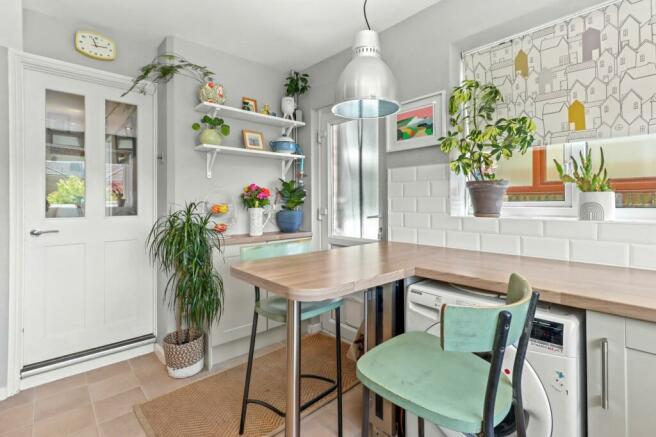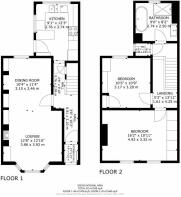Birling Street, Eastbourne, BN21

- PROPERTY TYPE
Terraced
- BEDROOMS
2
- BATHROOMS
1
- SIZE
Ask agent
- TENUREDescribes how you own a property. There are different types of tenure - freehold, leasehold, and commonhold.Read more about tenure in our glossary page.
Freehold
Key features
- Located in Old Town close to shops and amenities
- Victorian property
- Bay windows and high ceilings
- Through lounge dining room
- Modern stylish kitchen
- 2 Generous sized bedrooms
- Larger then average modern bathroom
- Beautifully presented
- South facing rear garden with outbuilding
- Viewing highly recommended
Description
AP Estate Agents are proud to present this wonderful Mid-terrace Victorian family home situated within a favoured street of Old Town, only a stones throw from the local shops and amenities. The property boasts lots of character features with high ceilings and large bay windows typically found in a property of this era, the result is a lovely light and airy home. Presented to a high standard, you will find a great size lounge/diner with a fabulous modern kitchen, two double bedrooms and a stunning bathroom with walk in shower.
INDSIDE THE PROPERTY
As you enter into the property through the Entrance Hall, you are greeted by a wonderful light HALLWAY with space for hanging coats as well as access into the living areas, the kitchen and stairs leading up to the first floor. The LOUNGE has an attractive open fireplace with inset log burner, oak bressummer beam and tiled hearth providing the focal point of the room, the impressive tall bay window floods the room with light creating a very comfortable environment to relax and enjoy. This room is beautifully decorated and the vendors have made the most of every alcove by having storage cupboards neatly fitted. There is a second ornamental fireplace within the DINING area with space for a dining table and a further window providing a view out to the rear garden. Back in the hallway there is a large understairs storage cupboard, before you step down into the KITCHEN, a really tastefully designed and presented room. There are a good range of modern shaker style kitchen wall and base units, finished in a lovely sage colour, which are complimented by the dark wood effect worktops. Here you will also find a breakfast bar with space for chairs beneath and integrated appliances which include electric hob with stainless steel extractor above, eye level electric oven and a dishwasher. There is space for a tall fridge freezer and plumbing for a washing machine, with a window which overlooks the rear garden and a back door for access to the outside.
UPSTAIRS
Stairs with traditional balustrades lead up to a split level first floor galleried LANDING, with an area to put furniture and the loft hatch immediately located above. The loft is partial boarding around the hatch and provides plenty of space for storage. The BATHROOM is a particular feature of the upstairs accommodation, larger then average due to being a bedroom in the past, it is beautifully decorated with a stunning display of wall and floor tiles, deep freestanding bath and large seperate walk in shower with a wrap around glass screen and drench shower head. Conveniently there is a SEPERATE WC with basin, which is adjacent to the bathroom. The PRINCIPAL BEDROOM is large room with double aspect windows overlooking the front of the property, the original chimney features within the room and there is a full wall of wardrobe storage, this will be a delight to read for those who have lots of clothes! BEDROOM 2 is situated at the rear of the property and has a view out to the rear garden, in this room the alcoves either side of the chimney have been utilised for storage with a wardrobe fitted one side and shelves the other.
OUTSIDE
The property is approached from the street via an area of paved front garden with a path leading to the front door. Parking for the property is on road. The rear garden can be accessed through the house or via a twitten which runs from either end of the row of properties, really handy for taking out the garden waste, etc. The rear garden is south facing capturing the best of the day's sun. There is seating on the the raised decking off the back of the property and then a couple of steps down takes you to the lawn, there is a path leading down the side of the garden to a small patio in front of a brick built OUTBUILDING, with power and lighting and double glazed doors. A gate leads out to the twitten beyond. This is an attractive garden with an array of different types of flowers, shrubs, trees and plants, bordered by a low wall with trellis above.
ADDITIONAL INFORMATION
When the current owners moved in 2017 they put in new central heating, plumbing, rewired, new kitchen and bathroom. The flooring, walls, decoration and Kitchen window were all replaced.
SERVICES: Mains gas, Electric, water and Sewage
Broadband (estimated speeds)
Standard 14 mbps, Superfast 80 mbps, Ultrafast 1000 mbps
Good reception on all mobile providers.
Council Tax Band Band C : £2,148
LOCATION
Located in Old town, only a short walk from Motcombe park gardens and natural spring. The original name came from the 'Burne' or stream which ran through today's Old Town area of Eastbourne. All that can be seen of the Burne, or Bourne, is the small pond in Motcombe Gardens. The bubbling source is guarded by a statue of Neptune. Motcombe Gardens are overlooked by St. Mary's Church, a Norman church which allegedly lies on the site of a Saxon 'moot', or meeting place. This gives Motcombe its name.
A few minutes walk is Old town recreation ground which hosts a large open green area to enjoy along with children's playing apparatus and some tennis courts, which has a thriving club providing fun and exercise for all the community. To the western edge of the recreation ground it is possible to walk through woodland straight onto the downs.
Other notable locations include; the award winning Eastbourne seafront, Eastbourne downs golf club and the South Downs National park, all a short drive away.
The nearest supermarket is Waitrose, which is a short drive, but there is also a Sainsburys express a few minute walk along Victoria drive.
Eastbourne District General Hospital is within 1.5miles
Eastbourne mainline station is 1.4 miles away and gets you to Brighton in 40minutes, Gatwick in under 60minutes and London Victoria in just over 90minutes
for more information on the town
Hastings (18 miles), Brighton (25 miles), Royal Tunbridge Wells (30 miles), Gatwick airport (41 miles)
DIRECTIONS
What3words///EVENTS.SPLICE.HOOKED
ENTRANCE HALL
0.91m x 1.21m (3' 0" x 4' 0")
HALL
0.91m x 3.10m (3' 0" x 10' 2")
LOUNGE
3.86m x 3.92m (12' 8" x 12' 10")
DINING ROOM
3.15m x 3.46m (10' 4" x 11' 4")
KITCHEN
2.76m x 3.74m (9' 1" x 12' 3")
LANDING
1.61m x 4.25m (5' 3" x 13' 11")
BEDROOM 1
4.93m x 3.32m (16' 2" x 10' 11")
BEDROOM 2
3.17m x 3.28m (10' 5" x 10' 9")
BATHROOM
2.74m x 2.50m (9' 0" x 8' 2")
AGENTS NOTES
This information has been provided on the understanding that all negotiations on the property are conducted through AP Estate Agents. They do not constitute any part of an offer or contract. The information including any text, photographs, virtual tours and videos and plans are for the guidance of prospective purchasers only and represent a subjective opinion. They should not be relied upon as statements of fact about the property, its condition or its value. And accordingly any information given is entirely without responsibility on the part of the agents or seller(s). A detailed survey has not been carried out, nor have any services, appliances or specific fittings been tested. All measurements and distances are approximate. A list of the fixtures and fittings for the property which are included in the sale (or may be available by separate negotiation) will be provided by the Seller's Solicitors. Where there is reference to planning permission or potential, such information is giv...
SEPARATE WC
0.98m x 0.82m (3' 3" x 2' 8")
Brochures
Brochure 1- COUNCIL TAXA payment made to your local authority in order to pay for local services like schools, libraries, and refuse collection. The amount you pay depends on the value of the property.Read more about council Tax in our glossary page.
- Band: C
- PARKINGDetails of how and where vehicles can be parked, and any associated costs.Read more about parking in our glossary page.
- Yes
- GARDENA property has access to an outdoor space, which could be private or shared.
- Yes
- ACCESSIBILITYHow a property has been adapted to meet the needs of vulnerable or disabled individuals.Read more about accessibility in our glossary page.
- Ask agent
Birling Street, Eastbourne, BN21
NEAREST STATIONS
Distances are straight line measurements from the centre of the postcode- Eastbourne Station1.1 miles
- Hampden Park Station1.5 miles
- Polegate Station3.2 miles
About the agent
AP Estate Agents specialise in the residential sale of all types of country, village and town properties throughout East Sussex, with 15 years experience of selling properties locally.
As an independent agency, we combine traditional property selling values with a more modern approach to estate agency
Offering a bespoke service with forward thinking techniques and technology to present your home to the highest standards. We offer a 7-day week service which will give flexibility to
Industry affiliations


Notes
Staying secure when looking for property
Ensure you're up to date with our latest advice on how to avoid fraud or scams when looking for property online.
Visit our security centre to find out moreDisclaimer - Property reference 27628231. The information displayed about this property comprises a property advertisement. Rightmove.co.uk makes no warranty as to the accuracy or completeness of the advertisement or any linked or associated information, and Rightmove has no control over the content. This property advertisement does not constitute property particulars. The information is provided and maintained by AP Estate Agents, Hailsham. Please contact the selling agent or developer directly to obtain any information which may be available under the terms of The Energy Performance of Buildings (Certificates and Inspections) (England and Wales) Regulations 2007 or the Home Report if in relation to a residential property in Scotland.
*This is the average speed from the provider with the fastest broadband package available at this postcode. The average speed displayed is based on the download speeds of at least 50% of customers at peak time (8pm to 10pm). Fibre/cable services at the postcode are subject to availability and may differ between properties within a postcode. Speeds can be affected by a range of technical and environmental factors. The speed at the property may be lower than that listed above. You can check the estimated speed and confirm availability to a property prior to purchasing on the broadband provider's website. Providers may increase charges. The information is provided and maintained by Decision Technologies Limited. **This is indicative only and based on a 2-person household with multiple devices and simultaneous usage. Broadband performance is affected by multiple factors including number of occupants and devices, simultaneous usage, router range etc. For more information speak to your broadband provider.
Map data ©OpenStreetMap contributors.




