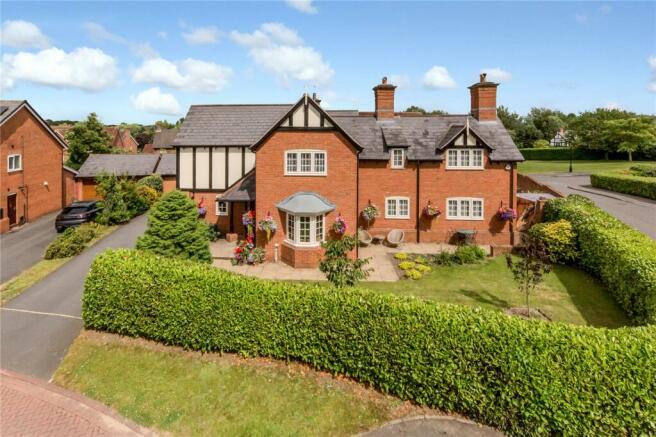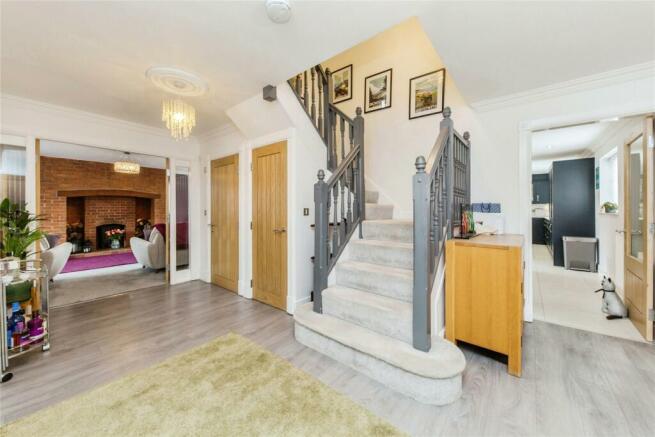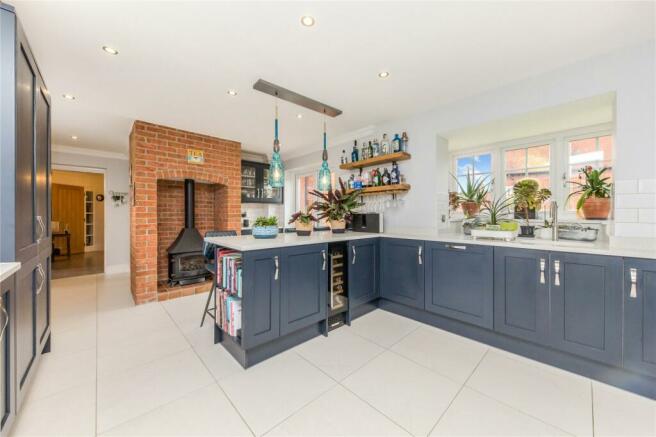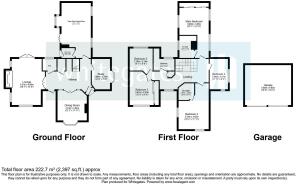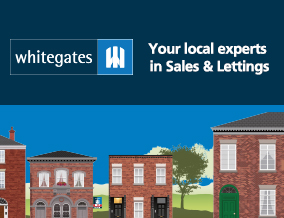
Chiltern Close, Weston, Crewe, Cheshire, CW2

- PROPERTY TYPE
Detached
- BEDROOMS
5
- BATHROOMS
3
- SIZE
Ask agent
- TENUREDescribes how you own a property. There are different types of tenure - freehold, leasehold, and commonhold.Read more about tenure in our glossary page.
Freehold
Key features
- Five Generous Bedrooms
- Double Detached Garage
- Spacious and Versatile Accommodation
- Set Upon A Substantial Corner Plot
- Multiple Reception Rooms
- Sought-After Location
- Modern Fixtures and Fittings
Description
An excellent corner position with modern fixtures and fittings throughout. The spacious family home enjoys a position on the Wychwood park development in Weston.
As you step inside the grand entrance hallway, you are greeted by a sense of elegance and sophistication. The spacious lounge is a true masterpiece, boasting a fitted log burner and a captivating brick wall feature. French doors lead you to the beautifully landscaped rear garden, creating a seamless flow between indoor and outdoor living.
The dining room is a versatile space, perfect for hosting lavish dinner parties or intimate gatherings. With its bay fronted window and ample room for a large dining table, it is sure to impress even the most discerning guests. The snug offers endless possibilities, whether you choose to use it as an office or a playroom, it is a space that can adapt to your needs.
The heart of this home lies in the open plan kitchen diner, a true culinary masterpiece. Fitted with top-of-the-line integrated appliances, including a dishwasher, full-sized fridge, full-sized freezer, and a wine fridge, it is a chef's paradise. The breakfast bar provides the perfect spot for casual dining, while the brick wall feature with a fitted gas burner adds a touch of rustic charm.
Upstairs, the landing exudes grandeur and leads you to the five generously sized bedrooms. The master bedroom is a sanctuary of luxury, complete with fitted wardrobes, and a modern ensuite shower room. The ensuite shower room offers a spacious walk-in shower and a twin wash basin, ensuring a pampering experience.
Bedroom two also features an ensuite shower room. Bedrooms three and four are spacious doubles, offering ample space for relaxation and rest. Bedroom five, currently used as a dressing room/sitting area, showcases the versatility of this home.
The modern family bathroom on the first floor is a haven of tranquillity, featuring a walk-in shower and a bathtub. Every aspect of this home has been carefully considered and designed to provide the utmost comfort and luxury. Don't miss the opportunity to make this exceptional property your own.
For the family all the important things are catered for. Preschools and primary schools are available locally in Weston village, Shavington and an excellent primary school in Betley Village. Secondary schools at Shavington Academy plus a network of coaches transport pupils to the major private schools in the area.
Wychwood Park is an exclusive community set in the heart of the beautiful Cheshire countryside and has a fine range of homes. The 700 acres in which these hamlets nestle are a perfect setting for simple leisure activities, walking the dog, observing the activities of the indigenous animals in the areas of natural beauty and working up an appetite for Sunday lunch. The impressive par 72 Championship golf course can also be found here. On the Park there is a Club House and a Hotel with conference facilities.
A major feature of the Park is the 24 hour on-site manned security service with electronically controlled access and security patrols of the villages. Cheshire is a county renowned for its outstanding landscape, historic towns, gardens and stately homes. Wychwood Park has a variety of footpaths and walks to enjoy just minutes from your front door, what a way to enjoy the beauty of this English countryside.
Where there is the requirement to commute you could find no better starting point than Wychwood Park, five minutes to the M6 Motorway and ten minutes to Crewe Railway Station. For journeys abroad Manchester Airport is within 40 minutes.
Tenure - Freehold
EPC Rating - C
Council Tax Band - G
Estate Charge - TBC
Thinking about selling your property? For a FREE valuation from one of our local experts, please call or e-mail our Whitegates office, and we will be happy to assist you with an award winning service.
Lounge
18' 7" x 13' 5" (5.67m x 4.09m)
Dining Room
12' 3" x 11' 11" (3.74m x 3.62m)
Study
12' 0" x 7' 5" (3.66m x 2.25m)
Open Plan Kitchen/Diner
19' 1" x 11' 11" (5.81m x 3.63m)
Utility Room
5' 5" x 4' 0" (1.64m x 1.23m)
Main Bedroom
22' 7" x 12' 0" (6.89m x 3.65m)
Ensuite Bathroom
7' 0" x 10' 10" (2.14m x 3.3m)
Bedroom Two
18' 2" x 11' 11" (5.53m x 3.62m)
Ensuite Bathroom
6' 9" x 6' 4" (2.07m x 1.93m)
Bedroom Three
12' 0" x 9' 9" (3.67m x 2.97m)
Bedroom Four
11' 11" x 8' 3" (3.64m x 2.51m)
Bedroom Five
9' 1" x 9' 0" (2.78m x 2.74m)
Bathroom
8' 11" x 8' 5" (2.72m x 2.57m)
Garage
18' 8" x 16' 2" (5.68m x 4.92m)
- COUNCIL TAXA payment made to your local authority in order to pay for local services like schools, libraries, and refuse collection. The amount you pay depends on the value of the property.Read more about council Tax in our glossary page.
- Band: G
- PARKINGDetails of how and where vehicles can be parked, and any associated costs.Read more about parking in our glossary page.
- Yes
- GARDENA property has access to an outdoor space, which could be private or shared.
- Yes
- ACCESSIBILITYHow a property has been adapted to meet the needs of vulnerable or disabled individuals.Read more about accessibility in our glossary page.
- Ask agent
Chiltern Close, Weston, Crewe, Cheshire, CW2
NEAREST STATIONS
Distances are straight line measurements from the centre of the postcode- Crewe Station2.9 miles
- Nantwich Station4.7 miles
- Alsager Station5.4 miles
About the agent
Crewe's fastest growing estate agency, Whitegates is a locally focused, independent agent.
We are also part of a national network of independent property agents, all committed to the highest standards, and which is the 4th largest estate agency group in the UK. This means that you benefit from a personal approach to your property journey, but with all the advantages of working with a successful and reputable PLC.
Dedicated to customer satisfaction, we are always asking ourselves '
Notes
Staying secure when looking for property
Ensure you're up to date with our latest advice on how to avoid fraud or scams when looking for property online.
Visit our security centre to find out moreDisclaimer - Property reference NAN240182. The information displayed about this property comprises a property advertisement. Rightmove.co.uk makes no warranty as to the accuracy or completeness of the advertisement or any linked or associated information, and Rightmove has no control over the content. This property advertisement does not constitute property particulars. The information is provided and maintained by Whitegates, Crewe. Please contact the selling agent or developer directly to obtain any information which may be available under the terms of The Energy Performance of Buildings (Certificates and Inspections) (England and Wales) Regulations 2007 or the Home Report if in relation to a residential property in Scotland.
*This is the average speed from the provider with the fastest broadband package available at this postcode. The average speed displayed is based on the download speeds of at least 50% of customers at peak time (8pm to 10pm). Fibre/cable services at the postcode are subject to availability and may differ between properties within a postcode. Speeds can be affected by a range of technical and environmental factors. The speed at the property may be lower than that listed above. You can check the estimated speed and confirm availability to a property prior to purchasing on the broadband provider's website. Providers may increase charges. The information is provided and maintained by Decision Technologies Limited. **This is indicative only and based on a 2-person household with multiple devices and simultaneous usage. Broadband performance is affected by multiple factors including number of occupants and devices, simultaneous usage, router range etc. For more information speak to your broadband provider.
Map data ©OpenStreetMap contributors.
