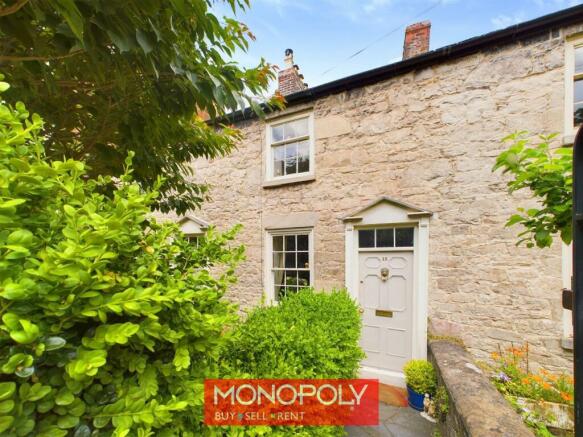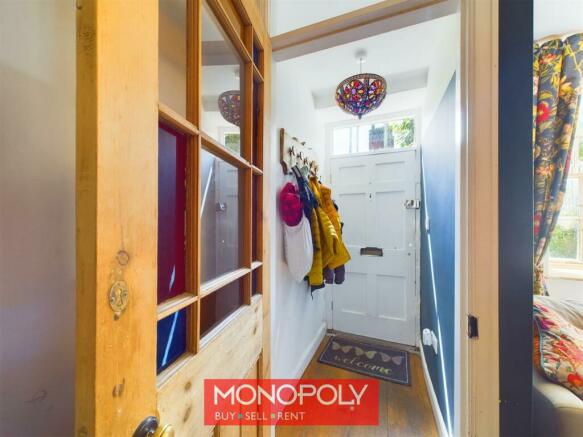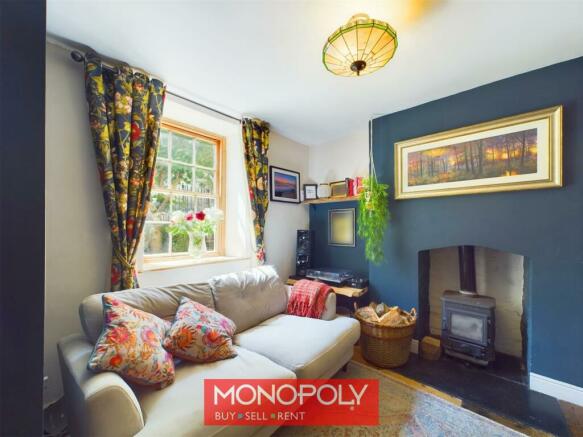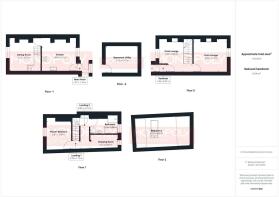Bull Lane, Denbigh

- PROPERTY TYPE
Character Property
- BEDROOMS
2
- BATHROOMS
1
- SIZE
Ask agent
- TENUREDescribes how you own a property. There are different types of tenure - freehold, leasehold, and commonhold.Read more about tenure in our glossary page.
Freehold
Key features
- Early 19th Century Cottage
- Full of Characterfull Features
- Three Reception Rooms
- Two Double Bedrooms
- Dressing Room/Study/Office
- Three Tirered Rear Garden
- Freehold Propertry
- Council Tax Band C
Description
A charming characterful cottage that must be viewed!
Ground Floor: -
Vestibule - An original 6-panel timber front door with 3-pane rectangular overlights leads you into the entrance vestibule with varnished floorboards, space to hang your coats and a timber door with coloured panes leads you into the front lounge.
Front Lounge - A cosy front lounge with a central fireplace housing a log burner with a slate hearth, varnished floorboards, radiator, and a 12-pane sash window overlooking the front of the property. A door leads you into the main lounge, a turned staircase leads up to the first floor and original slate steps lead you down to the lower floor.
Main Lounge - A good-sized lounge with a timber sash window overlooking the rear of the property enjoying views of the rear garden with a central cast iron open fireplace with slate hearth and painted timber mantel with varnished floorboards and a radiator.
Lower Level: -
Dining Room - A charming room with an exposed stone chimney breast made into a delightful seating area using the slate plinth with slate tiled flooring, built-in storage cupboard housing the consumer unit, radiator, and a single glazed basement window. Steps lead you down to the utility basement and a solid oak barn style door leads you into the kitchen.
Kitchen - A good-sized kitchen fitted with a farmhouse style cream coloured wall and base units with a woodblock worktop having a Belfast sink with mixer tap, a central island with drawers, integrated electric oven and grill, induction hob with stainless steel hood over, and an integrated dishwasher. Space for a tall fridge freezer and small dining table with a closed fireplace, varnished floorboards, and a sash window overlooking the rear garden enjoying views over Denbigh.
Basement: -
Utility Room - You go down the stone steps into this spacious storage and utility room housing the gas fired boiler with shelving and a screed flooring.
First Floor: -
Landing - Carpeted landing with inset lights, oak doors lead to all rooms and an enclosed stairwell leads to the attic room.
Master Bedroom - A double bedroom with a 9-pane sash window overlooking the front of the property having an exposed brick fireplace with a slate hearth, varnished floorboard, and a radiator.
Dressing Room - Fitted with shelving and rails with sliding material doors, a window with a deep sill overlooks the rear property, radiator and power points. Could be used as a study/office or a small bedroom.
Family Bathroom - A good-sized family bathroom with a sash window overlooking the rear of the property, fitted with a four-piece suite comprising a freestanding rolltop bath, enclosed shower unit with sliding doors, a rain shower with slate splashback wall, pedestal sink and a low-level WC. Exposed brick chimney breast fireplace, wall mounted chrome ladder heated towel rail and exposed wooden flooring.
Attic: -
Bedroom Two - Up the carpeted stairs to this fabulous second bedroom in the attic with exposed purlins having carpeted flooring, two double-glazed Velux windows to the front and rear, and a radiator.
Externally: -
Front Garden - Wrought iron railings and a gate opens into the front garden with slated steps leading you to the front door and a boxed hedge hides the small easily maintained slate chipped garden.
Rear Garden - A beautiful three-tiered garden that has recently been landscaped, enjoying stunning elevated view of Denbigh rooftops and the Clwydian hills beyond. Accessed from the kitchen via steps leading down to the paved upper patio area with log store and timber fencing each side. Paved steps lead you down to the main patio area with raised beds, stone wall, and superbly constructed timber steps that continue down to the lower garden. The lower garden has a lawned area, golden gravel patio area with barked borders and a further log store.
Additionla Information - A Garde II building listed for its special interest as an early C19 row of small urban cottages retaining good original external character.
Brochures
Bull Lane, DenbighBrochure- COUNCIL TAXA payment made to your local authority in order to pay for local services like schools, libraries, and refuse collection. The amount you pay depends on the value of the property.Read more about council Tax in our glossary page.
- Band: C
- PARKINGDetails of how and where vehicles can be parked, and any associated costs.Read more about parking in our glossary page.
- Ask agent
- GARDENA property has access to an outdoor space, which could be private or shared.
- Yes
- ACCESSIBILITYHow a property has been adapted to meet the needs of vulnerable or disabled individuals.Read more about accessibility in our glossary page.
- Ask agent
Bull Lane, Denbigh
NEAREST STATIONS
Distances are straight line measurements from the centre of the postcode- Rhyl Station9.8 miles
About the agent
Monopoly Buy Sell Rent are refreshingly different to other estate agents you will come across. That is because the unique combination of our people, our marketing of properties and our company, aims to give you the very best service available, whether you are selling, buying or both. We believe it is an unbeatable package which makes moving easier - and more enjoyable too!
The ethos of Monopoly Buy Sell Rent is to offer vendors and landlords the perfect combination of the financial savi
Industry affiliations

Notes
Staying secure when looking for property
Ensure you're up to date with our latest advice on how to avoid fraud or scams when looking for property online.
Visit our security centre to find out moreDisclaimer - Property reference 33153624. The information displayed about this property comprises a property advertisement. Rightmove.co.uk makes no warranty as to the accuracy or completeness of the advertisement or any linked or associated information, and Rightmove has no control over the content. This property advertisement does not constitute property particulars. The information is provided and maintained by Monopoly, Denbigh. Please contact the selling agent or developer directly to obtain any information which may be available under the terms of The Energy Performance of Buildings (Certificates and Inspections) (England and Wales) Regulations 2007 or the Home Report if in relation to a residential property in Scotland.
*This is the average speed from the provider with the fastest broadband package available at this postcode. The average speed displayed is based on the download speeds of at least 50% of customers at peak time (8pm to 10pm). Fibre/cable services at the postcode are subject to availability and may differ between properties within a postcode. Speeds can be affected by a range of technical and environmental factors. The speed at the property may be lower than that listed above. You can check the estimated speed and confirm availability to a property prior to purchasing on the broadband provider's website. Providers may increase charges. The information is provided and maintained by Decision Technologies Limited. **This is indicative only and based on a 2-person household with multiple devices and simultaneous usage. Broadband performance is affected by multiple factors including number of occupants and devices, simultaneous usage, router range etc. For more information speak to your broadband provider.
Map data ©OpenStreetMap contributors.




