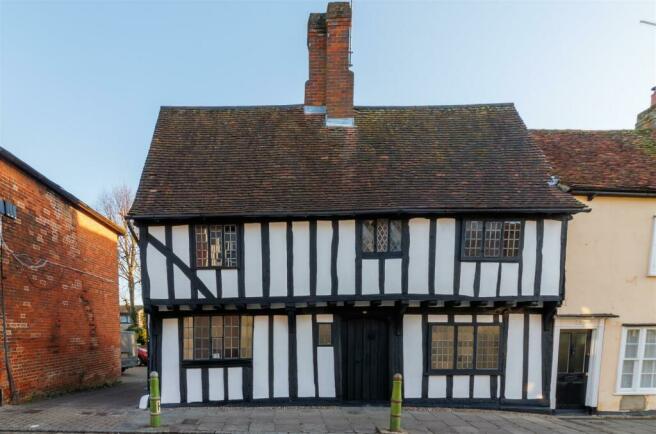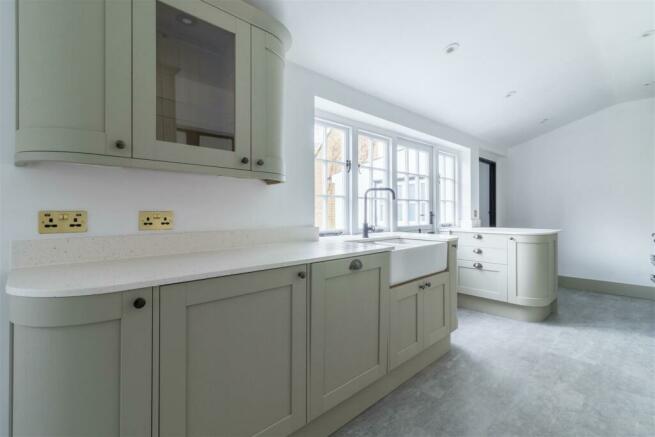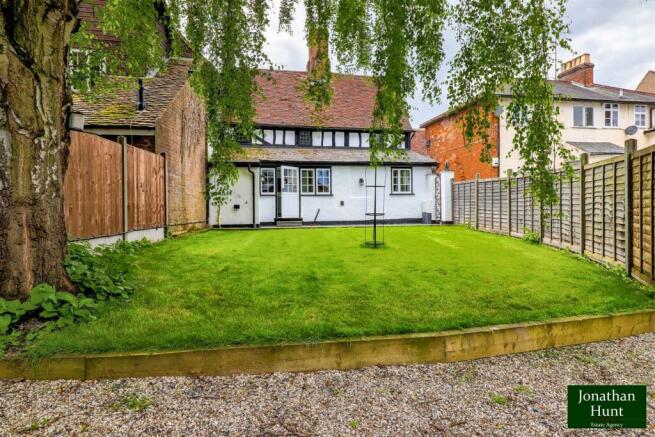
High Street, Buntingford

- PROPERTY TYPE
Cottage
- BEDROOMS
3
- BATHROOMS
1
- SIZE
Ask agent
- TENUREDescribes how you own a property. There are different types of tenure - freehold, leasehold, and commonhold.Read more about tenure in our glossary page.
Freehold
Key features
- GRADE II* LISTED
- TUDOR COTTAGE WITH MANY ORIGINAL FEATURES
- DETACHED GARAGE AND WORKSHOP
- THREE BEDROOMS
- TWO RECEPTIONS
- GOOD SIZED REAR GARDEN
- NEW KITCHEN AND BATHROOM
- NEW HEATING AND WIRING
- OFF STREET PARKING
- REFURBISHED TO VERY HIGH STANDARD
Description
Step into a home that offers the best of both worlds: original features that reflect its storied past and modern refinements for today's lifestyle. The property boasts a generous rear garden, providing a private outdoor oasis, along with the practicality of off-street parking. A detached garage and workshop further enhance the functionality of this historical abode.
Offered chain-free, Tudor Cottage streamlines the buying process, making it an even more attractive proposition. This is a rare opportunity to own a piece of Buntingford's rich history, with all the benefits of a high street location combined with the luxury of private parking and additional storage spaces. Don't miss your chance to call this exceptional property home.
Entrance Hall - Nestled just off the charming high street, the property welcomes you with its original solid twin doors, a testament to its rich history. As you step inside, the entrance hall greets you with a timeless ambiance, adorned with original timbers and exquisite parquet flooring. This meticulously preserved space sets the tone for the entire residence.
Reception 1 - 4.53 x 3.73 (14'10" x 12'2") - Reception one has an inviting atmosphere defined by the warmth of original timbers that adorn the walls and ceiling. The room's focal point is the ingle nook fireplace, providing a cozy and intimate setting that harks back to the property's rich heritage. Original leaded windows, allow natural light to gently filter through and cast a soft glow on the period features and a newly laid carpet finishes the room.
Reception 2 - 4.53 x 3.4 (14'10" x 11'1") - The focal point of this room is the inglenook fireplace, a timeless feature that adds both character and functionality.The room exudes a warm and welcoming ambiance, accentuated by the presence of original beams that adorn the ceiling, showcasing the historical charm of the property. A newly laid carpet adds a touch of comfort underfoot, providing a soft and cozy atmosphere.
W/C - A rare ground floor W/C, an uncommon feature in such an historic setting. This thoughtful addition enhances practicality and convenience. The storage area serves a dual purpose, housing the newly installed gas boiler and providing valuable additional storage space.
Kitchen/Dining Room - 8.23 x 3.63 (27'0" x 11'10") - The modern kitchen at The Tudor Cottage effortlessly blends with the original features and period design, offering a perfect harmony of past and present. Stylish quartz worktops create a striking contrast to the wall and base units. Built-in appliances enhance functionality, and the thoughtful layout ensures ample storage and generous work surfaces.
Kitchen/Dining Room Pic 2 -
Kitchen/Dining Room Pic 3 -
First Floor - The stunning landing features an original window to the rear and exudes all the charm and character one would expect in such a delightful property.
Bedroom One - 3.11 x 2.9 (10'2" x 9'6") - This charming double bedroom features an open fireplace, exposed beams and a leaded window to the front aspect provides natural light and a pleasant view of the high street below. This bedroom also boasts a walk-in dressing room, offering both functionality and additional storage space.
Walk In Wardrobe/Dressing Room - 2.2 x 1.33 (7'2" x 4'4") - The walk-in dressing room off bedroom one, ensures a clutter-free living space and offers ample storage for clothes and belongings. This thoughtful addition enhances the functionality of the room, providing a well-organized and inviting environment. Experience the convenience and comfort of this well-designed bedroom at The Tudor Cottage.
Bedroom Two - 3.13 x 2.84 (10'3" x 9'3") -
Bedroom Three - 2.29 x 2.16 (7'6" x 7'1") - A versatile space and well-suited for various purposes, making it an ideal for a nursery or home office.
Shower Room - 1.98m x 1.88m (6'6" x 6'2") - A modern and well-appointed shower room, complete with a stand-alone shower cubicle, a sleek vanity wash basin, and a contemporary white WC.
Rear Garden -
Parking -
Detached Garage And Workshop -
Brochures
HIGH STREET, BUNTINGFORDBrochure- COUNCIL TAXA payment made to your local authority in order to pay for local services like schools, libraries, and refuse collection. The amount you pay depends on the value of the property.Read more about council Tax in our glossary page.
- Band: D
- PARKINGDetails of how and where vehicles can be parked, and any associated costs.Read more about parking in our glossary page.
- Yes
- GARDENA property has access to an outdoor space, which could be private or shared.
- Yes
- ACCESSIBILITYHow a property has been adapted to meet the needs of vulnerable or disabled individuals.Read more about accessibility in our glossary page.
- Ask agent
Energy performance certificate - ask agent
High Street, Buntingford
NEAREST STATIONS
Distances are straight line measurements from the centre of the postcode- Ashwell & Morden Station6.9 miles
About the agent
Established in 1998, Jonathan Hunt specialises in the sale and letting of town and village homes in Hertfordshire. We offer extensive knowledge and coverage from all our busy high street shops in Ware, Buntingford and Stanstead Abbotts. The company is highly regarded for its successful and effective approach in marketing property and is committed to providing a professional, comprehensive and personal service which sees clients coming back with their property transactions year after year.
Notes
Staying secure when looking for property
Ensure you're up to date with our latest advice on how to avoid fraud or scams when looking for property online.
Visit our security centre to find out moreDisclaimer - Property reference 33153621. The information displayed about this property comprises a property advertisement. Rightmove.co.uk makes no warranty as to the accuracy or completeness of the advertisement or any linked or associated information, and Rightmove has no control over the content. This property advertisement does not constitute property particulars. The information is provided and maintained by Jonathan Hunt Estate Agency, Buntingford. Please contact the selling agent or developer directly to obtain any information which may be available under the terms of The Energy Performance of Buildings (Certificates and Inspections) (England and Wales) Regulations 2007 or the Home Report if in relation to a residential property in Scotland.
*This is the average speed from the provider with the fastest broadband package available at this postcode. The average speed displayed is based on the download speeds of at least 50% of customers at peak time (8pm to 10pm). Fibre/cable services at the postcode are subject to availability and may differ between properties within a postcode. Speeds can be affected by a range of technical and environmental factors. The speed at the property may be lower than that listed above. You can check the estimated speed and confirm availability to a property prior to purchasing on the broadband provider's website. Providers may increase charges. The information is provided and maintained by Decision Technologies Limited. **This is indicative only and based on a 2-person household with multiple devices and simultaneous usage. Broadband performance is affected by multiple factors including number of occupants and devices, simultaneous usage, router range etc. For more information speak to your broadband provider.
Map data ©OpenStreetMap contributors.





