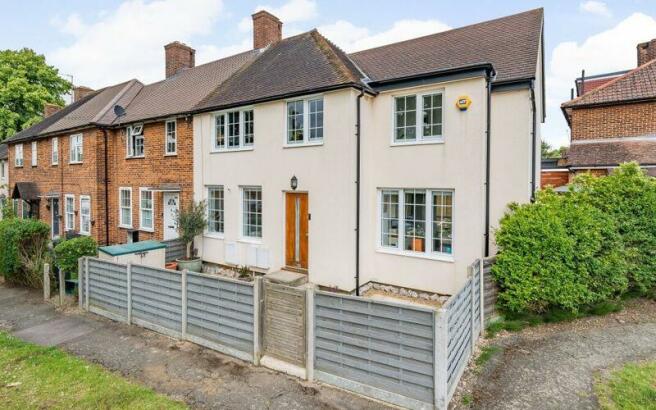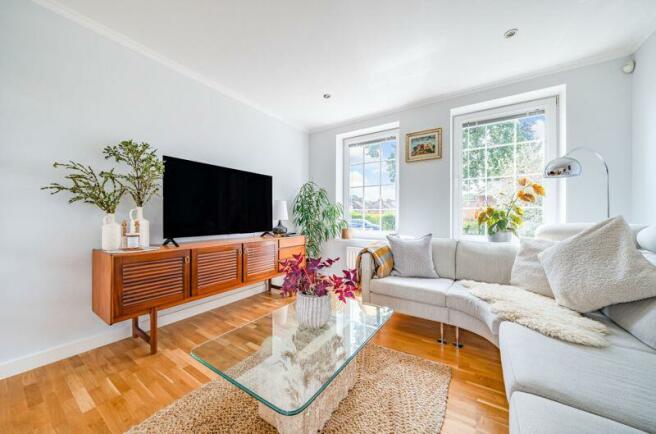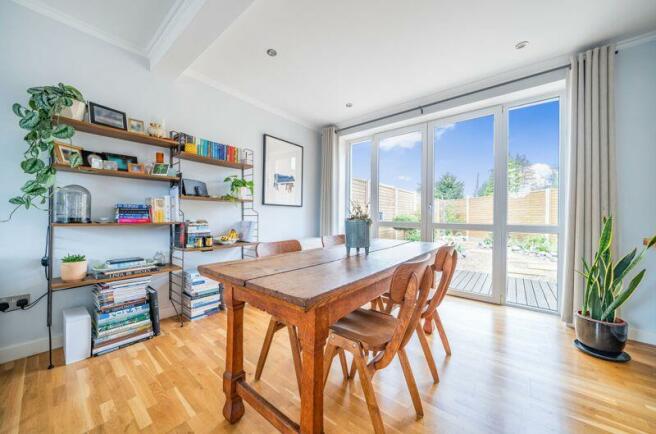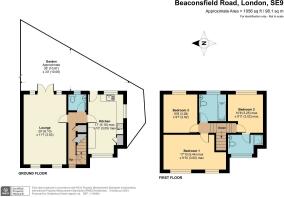
Beaconsfield Road, Mottingham

- PROPERTY TYPE
End of Terrace
- BEDROOMS
3
- BATHROOMS
2
- SIZE
Ask agent
- TENUREDescribes how you own a property. There are different types of tenure - freehold, leasehold, and commonhold.Read more about tenure in our glossary page.
Freehold
Key features
- Stunning double fronted house
- 3 double bedrooms
- Dual aspect lounge/diner
- Triple aspect kitchen
- Landscaped low maintenance front and rear gardens
- Beautifully decorated
- Fantastic location
- 0.8 miles to Elmstead woods mainline station
- Energy efficiency rating C
- 2 bathrooms and separate cloakroom
Description
Chislehurst High Street is just over a mile away and offers a great variety of cafés, shops and amenities including a large Sainsbury's, and the Burlington Food Hall containing an independent greengrocer, butcher, baker and grocery store. Bromley is a 10 minute drive and has all the shops you would expect from a town centre including an Apple store. The house has hi tech Phillips hue lighting to all rooms allowing for a full spectrum of lighting options in each room including colour. A true turn key property. Offered to the market virtually chain free.
Entrance Hall
Modern front door, engineered oak flooring, 2 under stairs storage cupboard one housing meter and the other converted into a neat clean and tidy storage space
Lounge
20' 0'' x 11' 7'' (6.09m x 3.53m)
Dual aspect with large tilt and turn double glazed windows to the front with perfect fit blinds, tilt and turn double glazed door to the rear with perfect fit blinds, 2 radiators, engineered oak flooring, hi tech hue lighting providing a full spectrum of lighting options including colour
Kitchen
17' 0'' x 10' 0'' (5.18m x 3.05m)
Triple aspect tilt and turn double glazed windows to the front, side and rear with a double glazed tilt and turn door to the rear, with perfect fit blinds, comprehensive range of wall and base units with laminated work surface, stainless steel sink unit with mixer taps, integrated dish washer, integrated washing machine, integrated oven and electric hob, cupboard housing combi boiler, tiled walls and floors, space for table to allow for eating in, hi tech hue lighting providing a full spectrum of lighting options including colour
Ground floor cloakroom
Opaque double glazed tilt and turn double glazed window, wash hand basin with mixer taps, low level wc, tiled walls and floor, led downlights
Stairs to the first floor
Access to the loft, which is boarded and has a loft ladder and light, carpet to stairs and landing
Bedroom 1
17' 10'' x 9' 10'' (5.43m x 2.99m)
Large double bedroom, 2 tilt and turn double glazed windows with perfect fit blinds, radiator, hi tech hue lighting providing a full spectrum of lighting options including colour, immaculately decorated in Farrow and Ball, carpet
Bedroom 2
10' 8'' x 9' 11'' (3.25m x 3.02m)
Double glazed tilt and turn window with prefect fit blinds, radiator, hi tech hue lighting providing a full spectrum of lighting options including colour, carpet
En Suite
Double glazed tilt and turn window, large walk in shower beautifully tiled with large rain shower head above, wash hand basin with mixer taps, low level wc, mirrored medicine cabinet, led downlights
Bedroom 3
10' 9'' x 9' 7'' (3.27m x 2.92m)
Double glazed tilt and turn double glazed windows with perfect fit blinds, radiator, hi tech hue lighting providing a full spectrum of lighting options including colour, carpet
Bathroom
Opaque double glazed tilt and turn window, panelled bath with mixer taps and shower with rain shower head above, low level wc, wall hung wash hand basin with mixer taps, chrome heated towel rail, tiled floors, led downlights
Rear Garden
35' 0'' x 33' 0'' (10.66m x 10.05m)
South east facing, brand new high quality fencing all around, immaculate decked area and desert style garden with a great range of plants and shrubs, outside light and tap, in addition to this is a small courtyard garden which is nicely secluded perfect for a morning coffee
Front Garden
Immaculately laid out with lovely flower beds and interesting range of plants
Brochures
Property BrochureFull Details- COUNCIL TAXA payment made to your local authority in order to pay for local services like schools, libraries, and refuse collection. The amount you pay depends on the value of the property.Read more about council Tax in our glossary page.
- Band: D
- PARKINGDetails of how and where vehicles can be parked, and any associated costs.Read more about parking in our glossary page.
- Ask agent
- GARDENA property has access to an outdoor space, which could be private or shared.
- Yes
- ACCESSIBILITYHow a property has been adapted to meet the needs of vulnerable or disabled individuals.Read more about accessibility in our glossary page.
- Ask agent
Beaconsfield Road, Mottingham
NEAREST STATIONS
Distances are straight line measurements from the centre of the postcode- Elmstead Woods Station0.6 miles
- Mottingham Station1.0 miles
- Grove Park Station1.1 miles
About the agent
The good name of Chattertons has been established since 1893 and we are extremely proud of our roots and love to talk about our history, we have a small selection of historical pieces from our more recent past, dispayed at our New Eltham office.
The business was acquired by Michael Healey (FNAEA) in 1981 and his vision to offer great service from a company that could be trusted is as strong today as the day he set out to continue the story of Chattertons.
These days the business o
Industry affiliations



Notes
Staying secure when looking for property
Ensure you're up to date with our latest advice on how to avoid fraud or scams when looking for property online.
Visit our security centre to find out moreDisclaimer - Property reference 12412713. The information displayed about this property comprises a property advertisement. Rightmove.co.uk makes no warranty as to the accuracy or completeness of the advertisement or any linked or associated information, and Rightmove has no control over the content. This property advertisement does not constitute property particulars. The information is provided and maintained by Chattertons, New Eltham. Please contact the selling agent or developer directly to obtain any information which may be available under the terms of The Energy Performance of Buildings (Certificates and Inspections) (England and Wales) Regulations 2007 or the Home Report if in relation to a residential property in Scotland.
*This is the average speed from the provider with the fastest broadband package available at this postcode. The average speed displayed is based on the download speeds of at least 50% of customers at peak time (8pm to 10pm). Fibre/cable services at the postcode are subject to availability and may differ between properties within a postcode. Speeds can be affected by a range of technical and environmental factors. The speed at the property may be lower than that listed above. You can check the estimated speed and confirm availability to a property prior to purchasing on the broadband provider's website. Providers may increase charges. The information is provided and maintained by Decision Technologies Limited. **This is indicative only and based on a 2-person household with multiple devices and simultaneous usage. Broadband performance is affected by multiple factors including number of occupants and devices, simultaneous usage, router range etc. For more information speak to your broadband provider.
Map data ©OpenStreetMap contributors.





