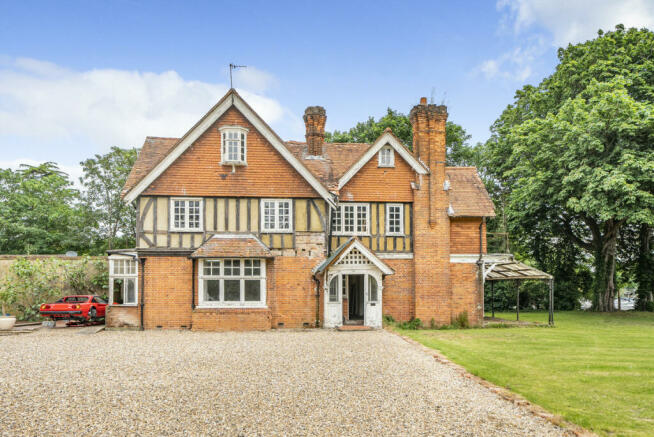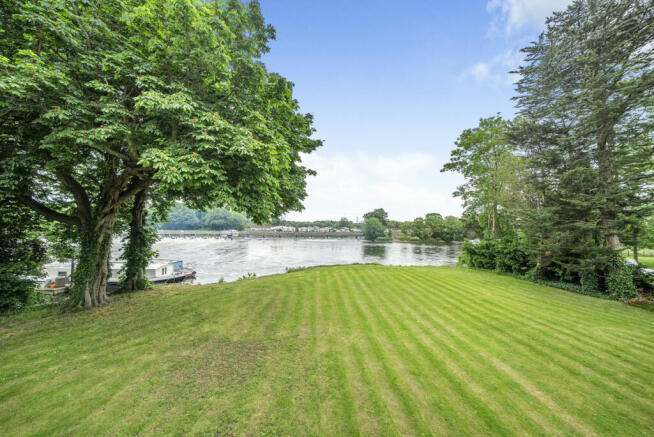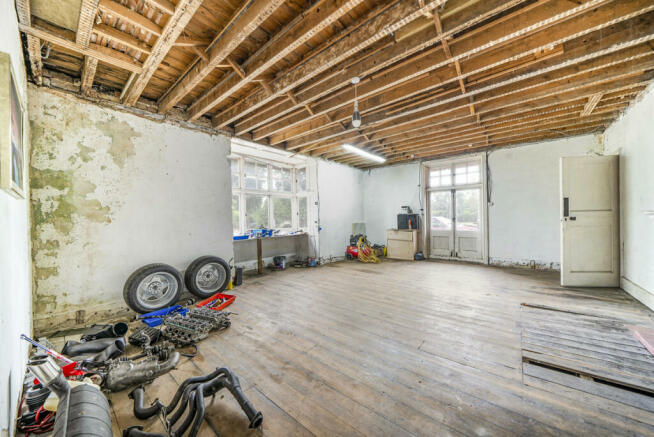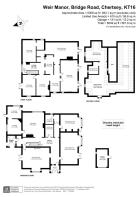Bridge Road, Chertsey, KT16

- PROPERTY TYPE
Detached
- BEDROOMS
7
- BATHROOMS
5
- SIZE
6,049 sq ft
562 sq m
- TENUREDescribes how you own a property. There are different types of tenure - freehold, leasehold, and commonhold.Read more about tenure in our glossary page.
Freehold
Key features
- **Property Ref: BRGRA**
- **Enquire for Viewing Details**
- CGI Images to help show what it could look like
- Over 6,000 Sq Ft of Living Space
- Set on 1 Acre of Land
- Views of the River Thames
- Opportunity to Build your Dream Home
- Fantastic for a Commuter or Flyer
- Nearby to Netflix & Shepperton Studios
- Also Close to Pinewood & Long Cross Film Studios
Description
**Enquire for Viewing Details**
Tyron Ash International Real Estate are pleased to bring to market this Detached Home nestled in a riverside location in Chertsey, Surrey. This 7 bedroom detached Edwardian property dates back to circa 1892 and was built by William Luson Thomas. The home sits in its own private oasis, set behind trees and bushes on a nearly 1 acre plot and then having the incredible views and access to the River Thames. This home is truly an opportunity for someone with a vision to take this existing and may I say, beautiful structure and location and turn it into whatever their dreams desire, it could be an ultra-luxury residence, or maybe it could be a classy, Edwardian style interior to match the exterior, whatever you can imagine, it can become.
Downstairs has so much to offer, walking through the front entrance there is a lovely porch and you are welcome by a large hallway, to the left it offshoots into what I feel should be the formal drawing room, which features a beautiful chimney breast, a bay window and double doors onto the outside of the home, this large space is the perfect place to host family and friends. To the right of the entrance we have another living area, this has a large bay window and double doors too that goes out onto a porch style area, personally I would have large sliding floor to ceiling doors to create a sense of indoor/outdoor living, this is easily the entertaining hub of the home. Further back downstairs there is another room which could be a snug or a downstairs bedroom if you had an elderly relative, there is a large coat room space and also space for an elevator that would take you to the first floor. To finish downstairs there is a large dining room which leads on to another large room that also leads onto a final well sized space. In my opinion and as per the video tour, I would knock through all these walls and create an open plan, kitchen and dining room, keeping the fireplace in the dining room to keep that sense of warmth but then having a very modern, sleek kitchen.
Going up to the first floor we have a large landing space with an easy small room that could be where the elevator goes up to from the ground floor. There is a large space, currently with a section down the middle that I would actually take down and have as one principle suite, it has two sets of double doors that lead onto the balcony that goes the whole length of the property, a beautiful chimney breast which I would keep for decorative purposes and then another door which would lead you on to what I believe would naturally become an ensuite bathroom, the CGIs on the photos really help this whole space come to life so make sure to check them out.
Also on the first floor we have another four double bedrooms in its current capacity, one of them also having the double doors out onto the aforementioned balcony, there is also space for several ensuites or walk in wardrobes here. Up again onto the second floor, there is a really large loft space that has a few dormers in already and could be made even bigger with a few more dormers on the right side. Personally I would use this as a games room/bar space as this would be the perfect relaxation spot but it could also be turned into more bedrooms if need be.
The home also features its own annex, perfect for a home of this size as it could be used to house staff or even a relative etc, the annex features a large living space, a kitchen with all the appliances, a bathroom and two double bedrooms.
Area:
Chertsey is renowned for its rich history and vibrant community. The locality offers a blend of traditional charm and modern amenities, ensuring a lifestyle of convenience and leisure. Esteemed schools like Sir William Perkins's School and Salesian School are within easy reach, making it an ideal location for families. Proximity to major landmarks enhances the appeal of this property. Enjoy leisurely strolls along the River Thames or explore the lush landscapes of Chertsey Meads. It is also close by to areas such as Weybridgem Virginia Water and Farnborough, For the commuter, it is only 1 mile to the M25 Junction 11 and 40 minutes to West End of London. It also has good train links to London from both Chertsey and Weybridge. For a frequent flyer, it is just 20 minutes to Heathrow Terminal 4/5 and 30 mins to Terminal 2/3, Gatwick is also around 50 minutes away.
History:
The owner and designer of this home, William Luson Thomas was a friend of Charles Dickens and built the over 6,000 Sq Ft Weir Manor, which was called Weir Cottage at the time around 1892 as previously mentioned. Mr Thomas was a famous lithographic artist owner of the Graphic newspaper in London. The influence of The Graphic newspaper within the art world was immense and its many admirers included Vincent van Gogh, and Hubert von Herkomer, who would often stay at the property.
This exceptional property is a rare find that promises an unparalleled living experience once it has been created into your own dream home. Seize this unique opportunity to own and create a piece of Chertsey's finest real estate. Contact Tyron Ash International Real Estate today to secure your viewing!
- COUNCIL TAXA payment made to your local authority in order to pay for local services like schools, libraries, and refuse collection. The amount you pay depends on the value of the property.Read more about council Tax in our glossary page.
- Ask agent
- PARKINGDetails of how and where vehicles can be parked, and any associated costs.Read more about parking in our glossary page.
- Ask agent
- GARDENA property has access to an outdoor space, which could be private or shared.
- Ask agent
- ACCESSIBILITYHow a property has been adapted to meet the needs of vulnerable or disabled individuals.Read more about accessibility in our glossary page.
- Ask agent
Bridge Road, Chertsey, KT16
NEAREST STATIONS
Distances are straight line measurements from the centre of the postcode- Chertsey Station1.0 miles
- Addlestone Station1.3 miles
- Shepperton Station1.8 miles
About the agent
Tyron Ash International Real Estate is a Real Estate company selling luxury property across prime and super prime areas of the UK as well as operating in the UAE. Our Head Office is based in Mayfair, London, however, we perform in all major towns & cities across the UK. We have dedicated, local expert agents offering a tailored estate agency service committed to getting property owners the best possible price for their home, in a time to suit their needs. Our agents are available 24 hours a d
Industry affiliations



Notes
Staying secure when looking for property
Ensure you're up to date with our latest advice on how to avoid fraud or scams when looking for property online.
Visit our security centre to find out moreDisclaimer - Property reference RX396229. The information displayed about this property comprises a property advertisement. Rightmove.co.uk makes no warranty as to the accuracy or completeness of the advertisement or any linked or associated information, and Rightmove has no control over the content. This property advertisement does not constitute property particulars. The information is provided and maintained by Tyron Ash International Real Estate, London. Please contact the selling agent or developer directly to obtain any information which may be available under the terms of The Energy Performance of Buildings (Certificates and Inspections) (England and Wales) Regulations 2007 or the Home Report if in relation to a residential property in Scotland.
*This is the average speed from the provider with the fastest broadband package available at this postcode. The average speed displayed is based on the download speeds of at least 50% of customers at peak time (8pm to 10pm). Fibre/cable services at the postcode are subject to availability and may differ between properties within a postcode. Speeds can be affected by a range of technical and environmental factors. The speed at the property may be lower than that listed above. You can check the estimated speed and confirm availability to a property prior to purchasing on the broadband provider's website. Providers may increase charges. The information is provided and maintained by Decision Technologies Limited. **This is indicative only and based on a 2-person household with multiple devices and simultaneous usage. Broadband performance is affected by multiple factors including number of occupants and devices, simultaneous usage, router range etc. For more information speak to your broadband provider.
Map data ©OpenStreetMap contributors.




